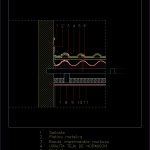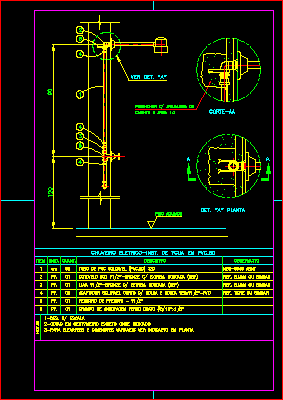Inclined Roofs Of Concrete Tiles Uralita DWG Section for AutoCAD
ADVERTISEMENT

ADVERTISEMENT
Transversal section at slope – Detail connection with lateral wall
Drawing labels, details, and other text information extracted from the CAD file (Translated from Spanish):
Uralite concrete tile, Uralite uratherm profile granonda, Uralite glass wool, Side encounter with wall, Tracked, Waterproof multi-purpose band, Roof of the false ceiling, pair, belt, Sealant, Metal plate, Flat roof
Raw text data extracted from CAD file:
| Language | Spanish |
| Drawing Type | Section |
| Category | Construction Details & Systems |
| Additional Screenshots |
 |
| File Type | dwg |
| Materials | Concrete, Glass |
| Measurement Units | |
| Footprint Area | |
| Building Features | |
| Tags | autocad, barn, concrete, connection, cover, dach, DETAIL, DWG, hangar, inclined, lagerschuppen, lateral, roof, roofs, section, shed, slope, structure, terrasse, tiles, toit, transversal, uralita, wall |








