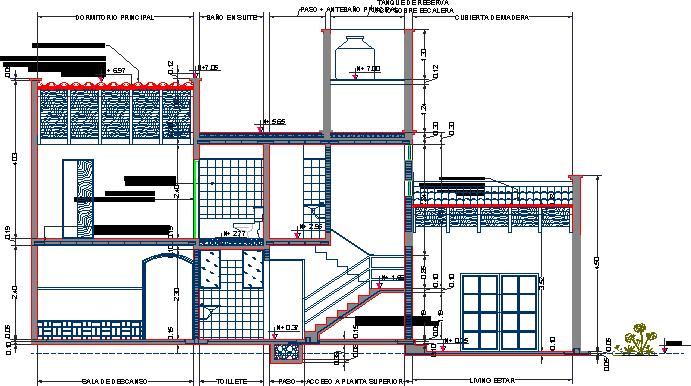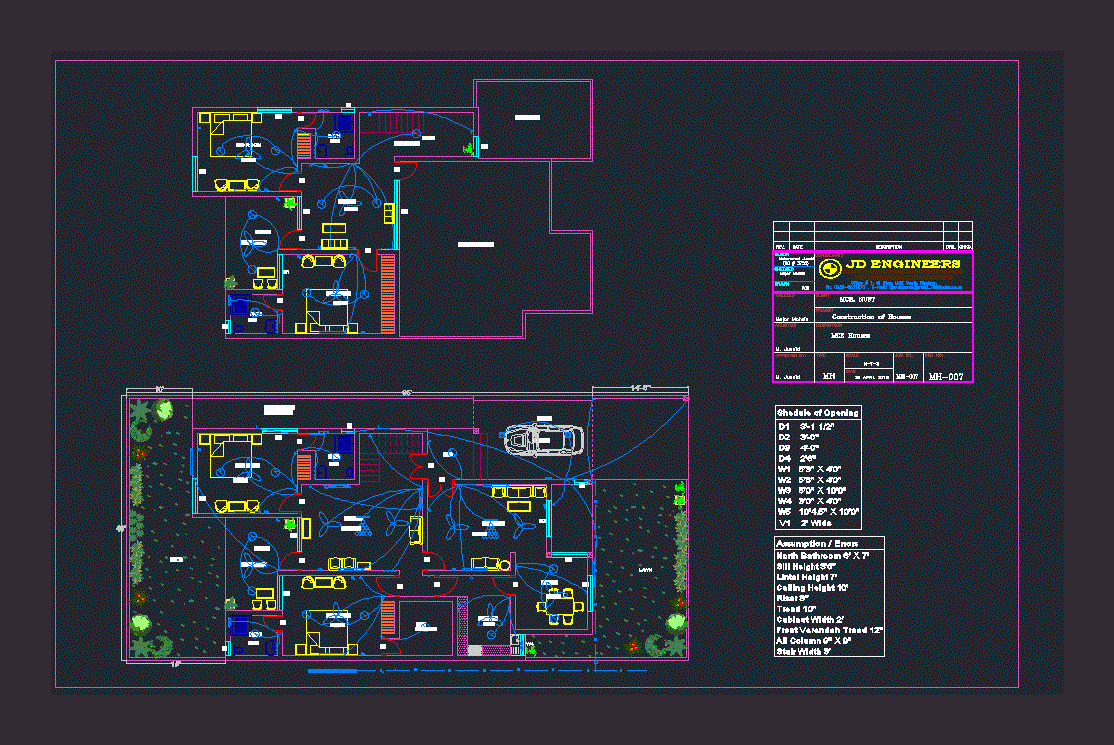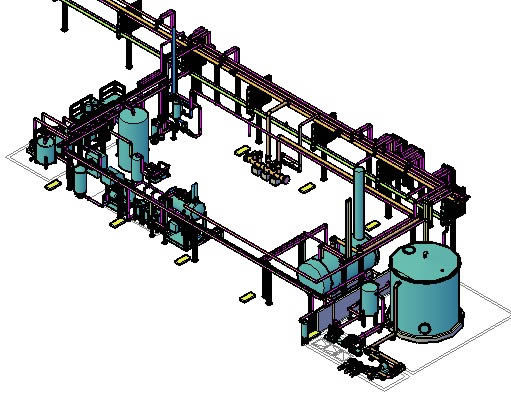Construction Section – Mezzanine Of Beams – Iron And Concrete Details – Roof Of Wood And Tiles DWG Section for AutoCAD
ADVERTISEMENT

ADVERTISEMENT
Construction section by facade of one family house
Drawing labels, details, and other text information extracted from the CAD file (Translated from Spanish):
Rest, Upper floor, to be, principal, En suite, Main backrest, Empty, of wood, cut, scale, rest room, Toillete, He passed, Upper floor access, Living room, Main bedroom, suite bathroom, Step up front, Tank empty on stairs, Wooden deck, Slab of prestressed beams ceramic brick cms, Reinforced concrete staircase clad in ceramic floor, Cms, Cedar plate door with inner ring of bees, Colonial tile roof, Thermal insulation: expanded polystyrene waterproof insulation asphaltic membrane machimbre finished to shine, Colonial tile roof, Thermal insulation: expanded polystyrene waterproof insulation asphaltic membrane machimbre finished to shine
Raw text data extracted from CAD file:
| Language | Spanish |
| Drawing Type | Section |
| Category | Construction Details & Systems |
| Additional Screenshots | |
| File Type | dwg |
| Materials | Concrete, Wood |
| Measurement Units | |
| Footprint Area | |
| Building Features | Deck / Patio |
| Tags | autocad, beams, concrete, construction, construction details section, cut construction details, details, DWG, facade, Family, house, iron, mezzanine, roof, section, tiles, Wood |








