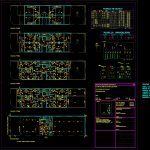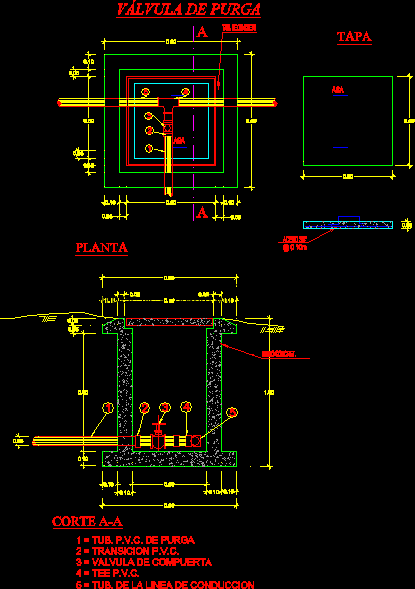Electrical Installation Building DWG Block for AutoCAD

Plants – Simbologia – Form Load
Drawing labels, details, and other text information extracted from the CAD file (Translated from Spanish):
blue, Red, rest, green, I love, Tips, Cant Mouths, Engines, Cant Takes, total, Tariff sheet, Magen, low level, av. Christopher larralde nº, chap. Gral. Ramon freire nº, the., E.m., the., E.m., the., E.m., the., pedestrian access, Hall access, Tolyl., Aux. goal, Tolyl., S. Maq. Asc, Tolyl., Lp, bath, Be with. Bed Kitchen lav., bath, Coc. Lav., Living room, yard, Projecc. balcony, yard, Projecc. balcony, Bed, Coc. Lav., Projecc. balcony, Balcony terrace, Balcony terrace, Palier, ground floor, Lp, ground floor, Lp, balcony, Air light, balcony, Lp, ground floor, bath, Air light, bath, Lav., Balcony terrace, Be with. kitchen, ground floor, bedroom, Inaccessible roof, empty, bedroom, empty, bedroom, Air light, Be with. kitchen, bedroom, empty, bedroom, empty, Be with. kitchen, bath, Lav., Balcony terrace, Be with. kitchen, bath, Be with. Bed Kitchen lav., bath, Living room, Bed, bath, Be with. Bed Kitchen lav., bath, Coc. Lav., Living room, Bed, Coc. Lav., Palier, Lp, bath, Be with. Bed Kitchen lav., bath, Living room, Bed, upright, upright, upright, upright, T.s.b, You are, T.g.s.g., F.m., Takes, light, Circ., destination, total, F.m., F.m., Takes, light, total, Takes, light, Circ., destination, total, Spreadsheet, F.m., Takes, light, Des., Circ., destination, total, Circ., destination, Des., general, board, spout, Sectional, board, Cond., Line secc., Mouths, Spreadsheet, F.m., F.m., Takes, light, total, Takes, light, Des., Circ., destination, total, Sectional, board, Circuits, Powers in kva, Mouths, Light fix, T.u.g., T.u.e., T.g., T.s., T.s., L.s., Light fix, T.u.g., T.u.e., T.g., T.s., L.s., Light fix, T.u.g., T.u.e., T.g., T.s., L.s., Lights., Light fix, Ilum.emerg., Mot.asc., Ilum.cab., Ilum.cab., You are, Lsa, You are, L.s.ic, Bba.elev., Bba.elev., T.s.b, Lbs, T.g.s.g., Total, Light fix, T.u.g., Light fix, Light fix, T.g.s.g meter, since, service, Emergency lighting, T.g.s.g., D.d., Earth, Fixed lighting, Automatic lighting, D.d., You are, You are, T.s.b, Bombs, D.d., T.s.b., Bombs, Sectional board, Bombs, Motor asc., elevator, D.d., You are, Lights cabin, Sectional board, Lights cabin, Complies with art., Dde.t.g.s.g., Terminal block, T.s., D.d., measurer, T.g., since, Earth, service, T.u.g., T.u.e., illumination, T.u.g., Fixed lighting, Fixed lighting, Notes:, Meet ord M., Meets the law, Meets the law or, No tree species are affected, This permit does not exempt from having permission to use, Structural executor:, builder:, Calculating, Project management, Dom .: the same, home:, Territorial contribution, Electric installation plan, Use: multifamily housing, property of:, Parc .:, scale, section:, Distr .:, Circus, Apple, Street:, home:, Sup Of the land, Sup build, Location, Owners:, Dom .: the same, Sup According to photo
Raw text data extracted from CAD file:
| Language | Spanish |
| Drawing Type | Block |
| Category | Mechanical, Electrical & Plumbing (MEP) |
| Additional Screenshots |
 |
| File Type | dwg |
| Materials | |
| Measurement Units | |
| Footprint Area | |
| Building Features | Deck / Patio, Elevator |
| Tags | autocad, block, building, DWG, einrichtungen, electrical, electricity, facilities, form, gas, gesundheit, installation, l'approvisionnement en eau, la sant, le gaz, load, machine room, maquinas, maschinenrauminstallations, plants, provision, simbologia, wasser bestimmung, water |








