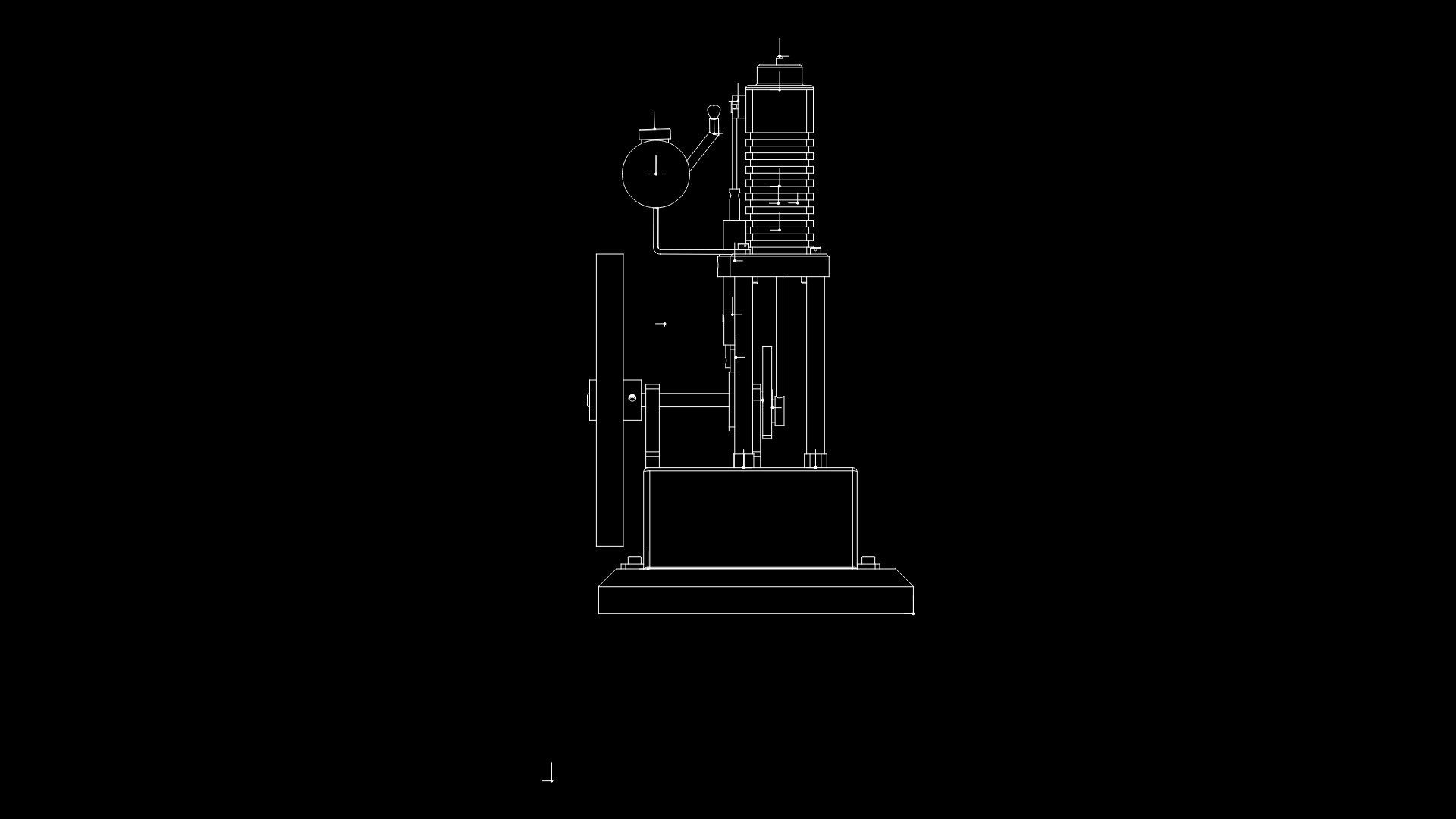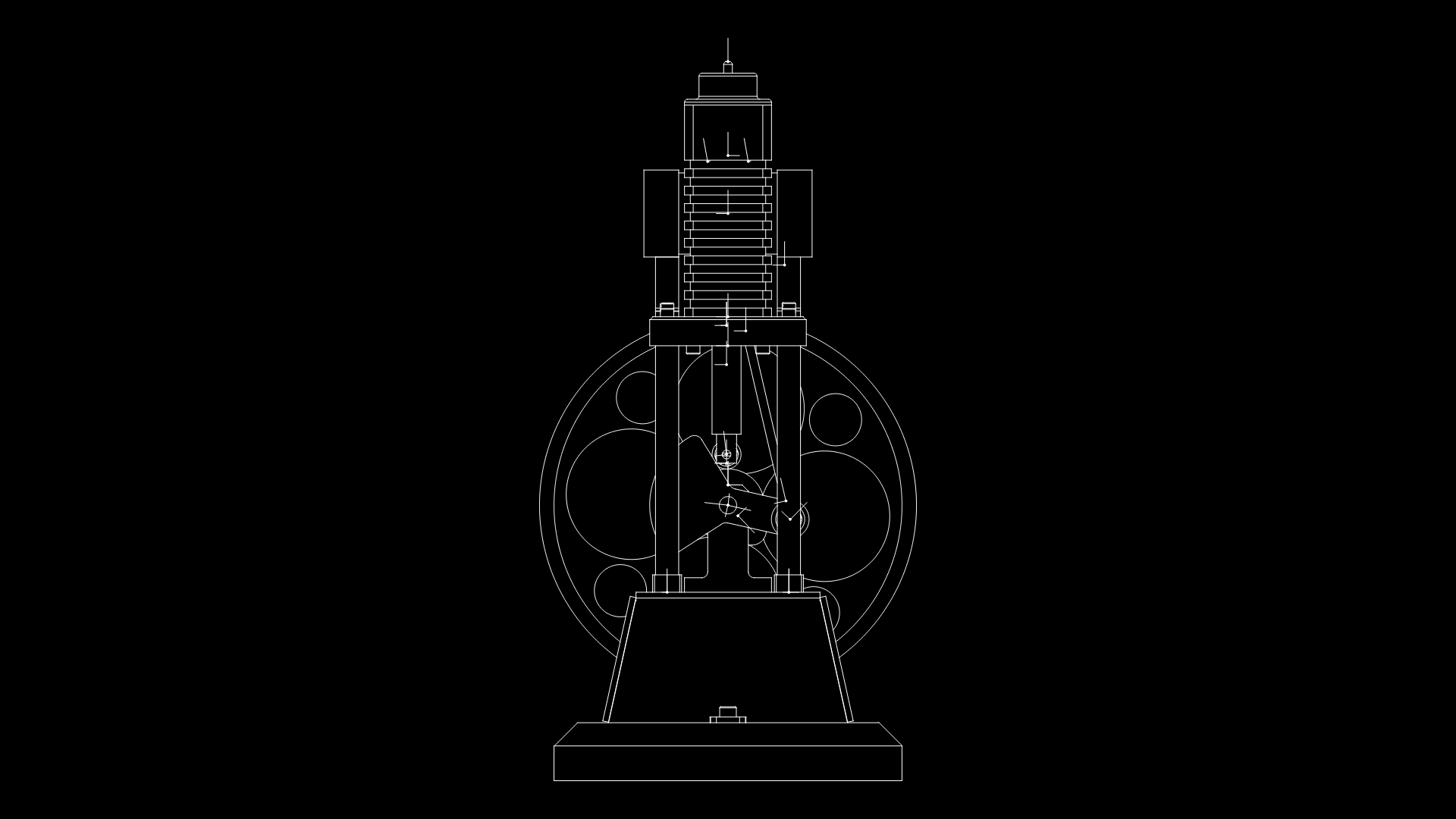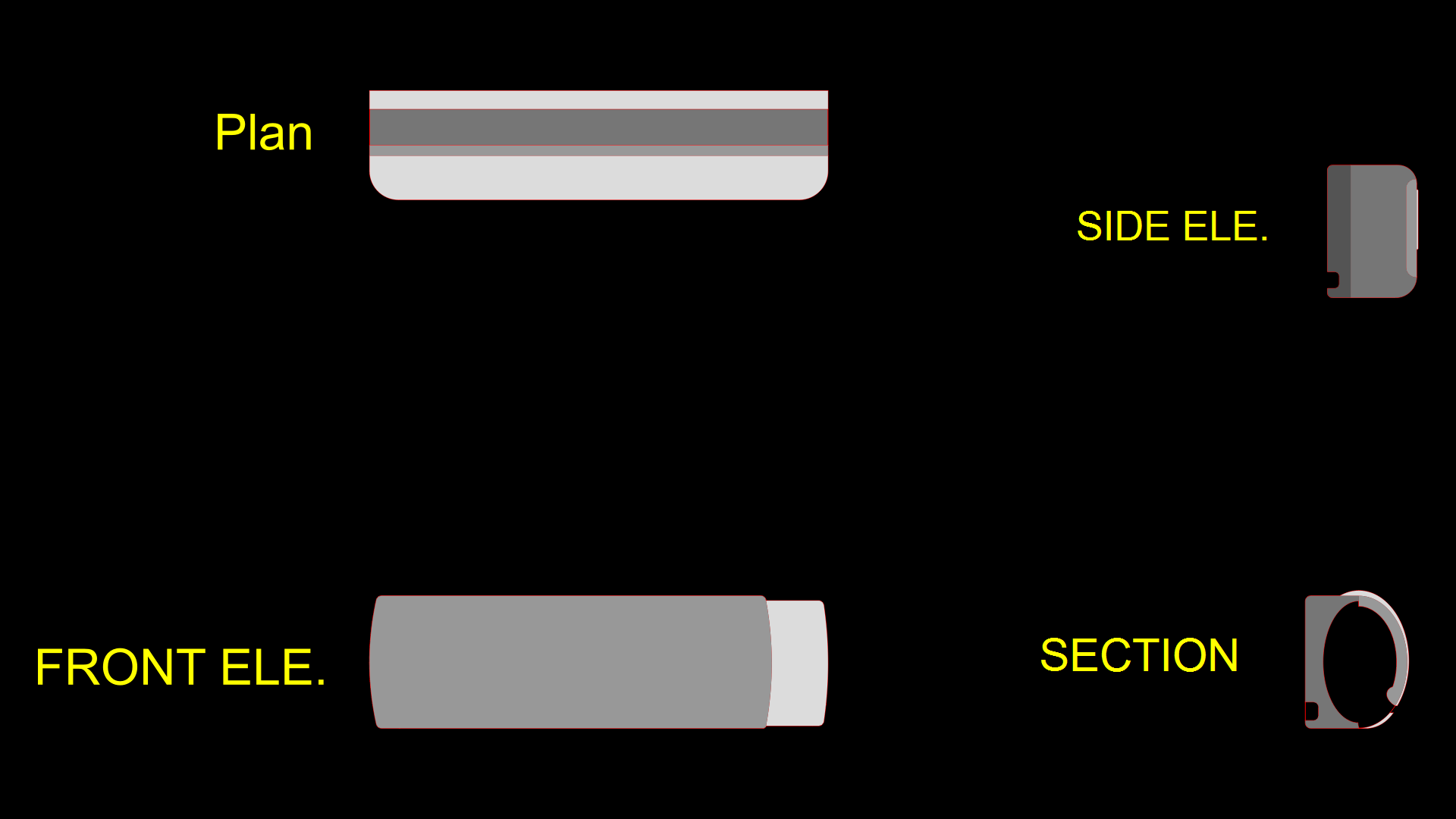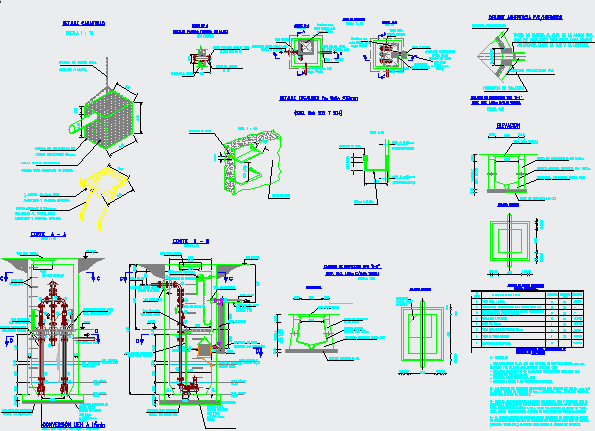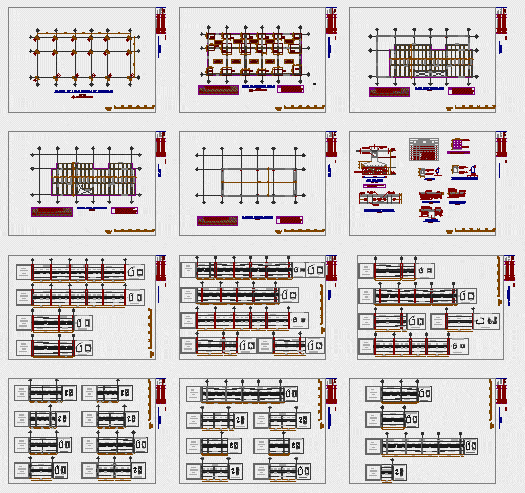Monoxide Exhaust System DWG Block for AutoCAD
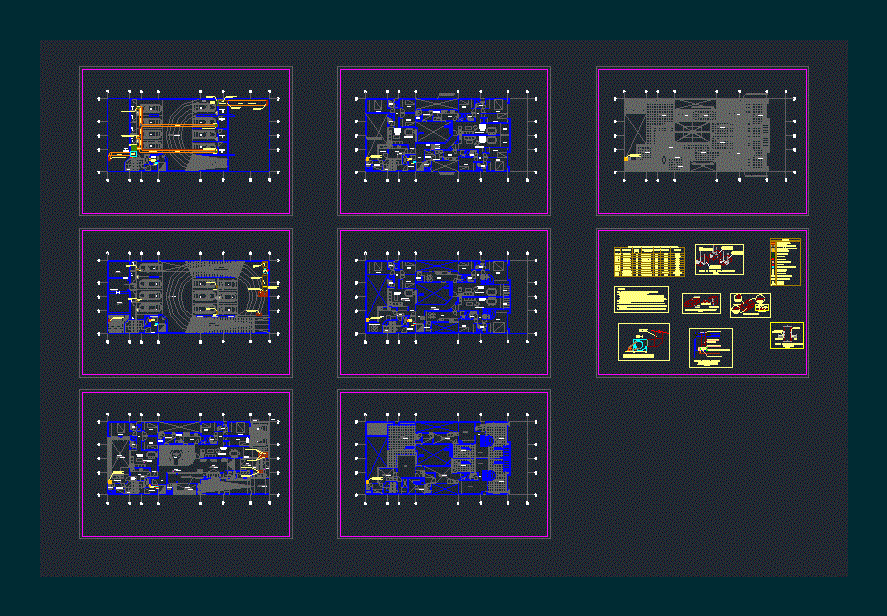
MONOXIDE EXHAUST SYSTEM – MULTI 6 story building; ROOF AND BASEMENT.
Drawing labels, details, and other text information extracted from the CAD file (Translated from Spanish):
extractor detail, extraction grid, plate duct, galvanized, masonry duct, gas extraction, detail of vertical ducts, no scale, rail to protect the duct, detail of bending and joining of ducts, board, longitudinal, transversal , transverse joint, longitudinal joint, hanger detail, with strap and chair, galvanized steel, detail of methods for hanging ducts, note:, hang ducts in accordance, with the standards of smagna., and wire., with channel and strap of, union type sliding, duct of, longitudinal, angular, flat union, detail type of union of ducts, detail of typical pass of ducts, metal protector, roof, metal duct, fireproof seal, protective membrane, on the roof, bumpy grid , living – dining room, kitchen, laundry, dorm. serv., sh.serv., receipt, hall, hall, gallery, terrace, pantry, children’s room, doorman, lobby, sshh, room of monoxido, type sun and shadow, wooden roof, planter, removable, ramp, atrium, limiting gate circulation to the basement., metal railings, dining room, garden, dorm. service, closet, living, cat ladder, door on, sh.ninos, for visual control of neighbors, sidewalk, electromechanical extractor, for people, forklifts, disabled, door, folding, location, engine, three phase, extraction system windmill, keypad, capacity table of the extraction and injection equipment, equipment, flow, description, characteristics, electrical, pressure, axial extractor, semi basement, floor grid, rises metal duct, for expulsion of gases, comes and goes up duct of masonry, lower masonry duct, centrifugal extractor, centrifugal injector, quarter of monoxido, transmission, direct, belt and pulley, notes:, of the basement floor., – execution of passes and resanes where necessary for the correct installation, carbon monoxide extraction system., other systems throughout the course of its installation., ducts., buried masonry duct, monoxide detector, starter button and equipment stop, control box, electric feeding point, flexible connection for duct, legend, galvanized plate extraction duct, galvanized plate supply duct, masonry duct for, fresh air injection, metal duct limit, and masonry duct, metal duct attached , discharge grid, roof level, masonry duct, metal duct, mangastry duct, rexv, vertical extraction grille, rexp, floor extraction grille, free duct for, fresh air intake, free ducts for , comes and raises metal duct, arrives metallic duct, damper of relief, for injection of air, pump room, cistern, cistern aci, rises duct of masonry, low metal duct, arrive duct of masonry, metal duct attached, to the ceiling for injection, fresh air, injection of fresh air, masonry duct for, injection of fresh air, wall to join with
Raw text data extracted from CAD file:
| Language | Spanish |
| Drawing Type | Block |
| Category | Mechanical, Electrical & Plumbing (MEP) |
| Additional Screenshots |
|
| File Type | dwg |
| Materials | Masonry, Steel, Wood, Other |
| Measurement Units | Metric |
| Footprint Area | |
| Building Features | Garden / Park |
| Tags | autocad, basement, block, building, DWG, einrichtungen, exhaust, facilities, gas, gesundheit, l'approvisionnement en eau, la sant, le gaz, machine room, maquinas, maschinenrauminstallations, multi, provision, roof, story, system, wasser bestimmung, water |
