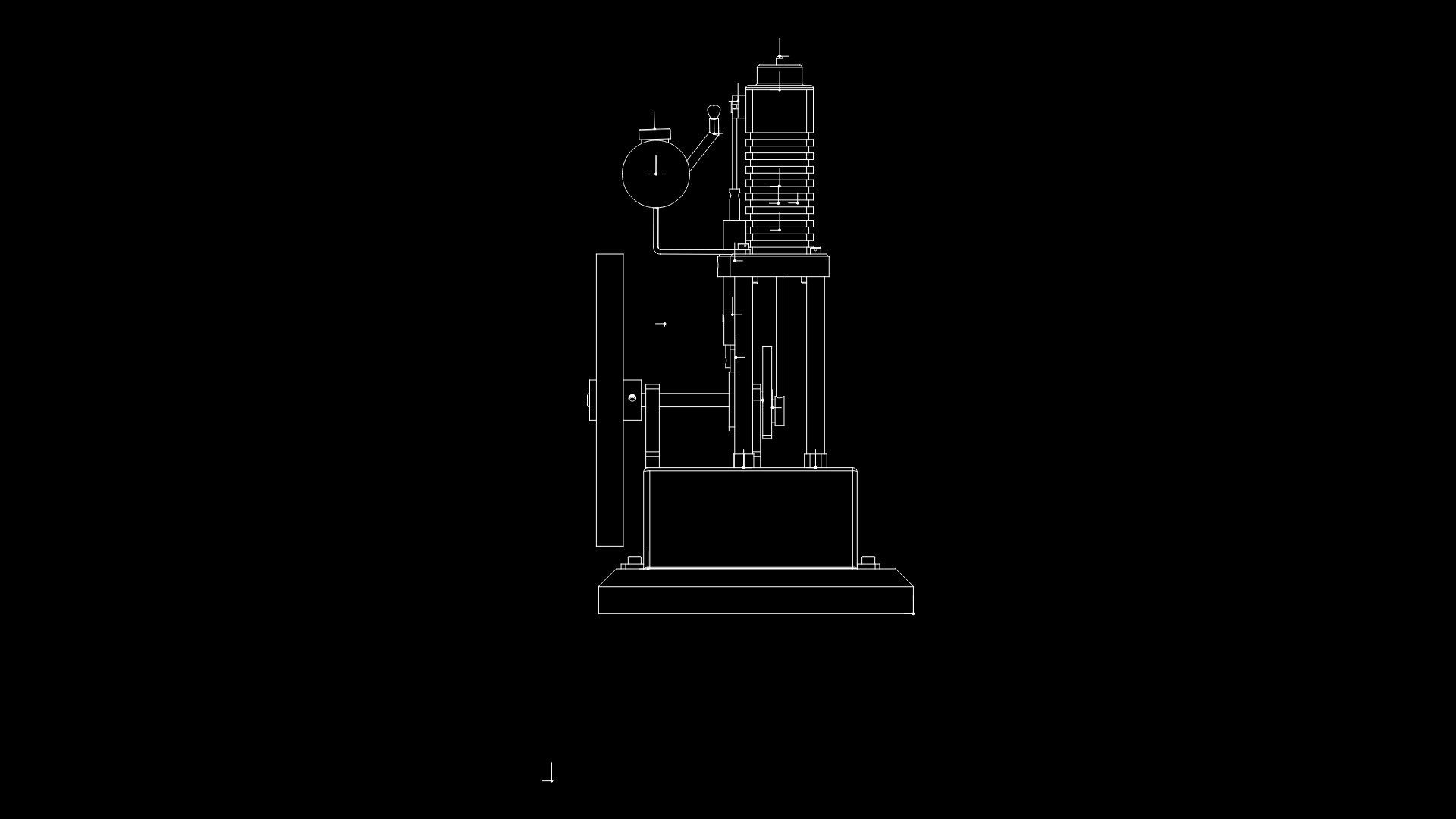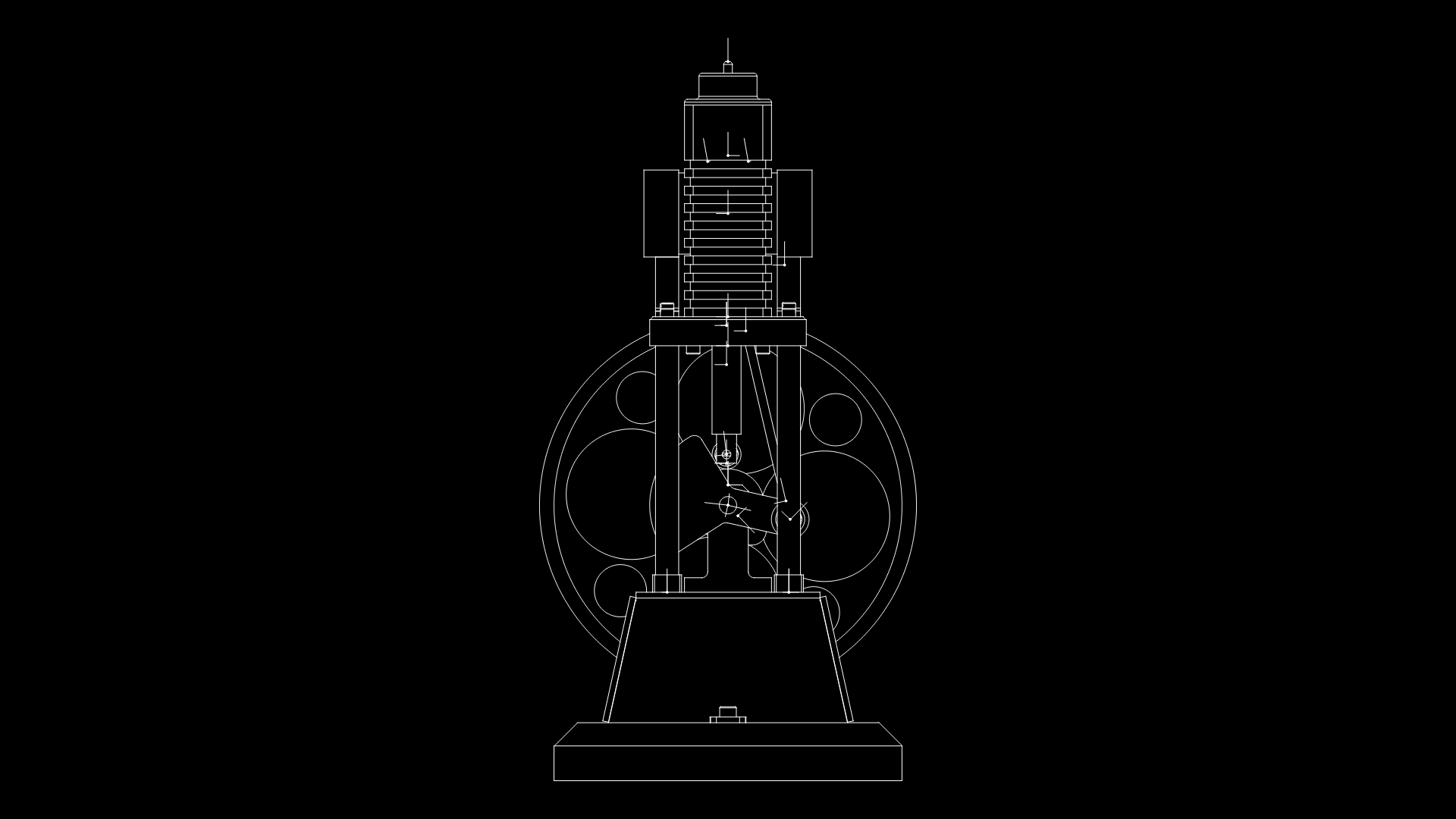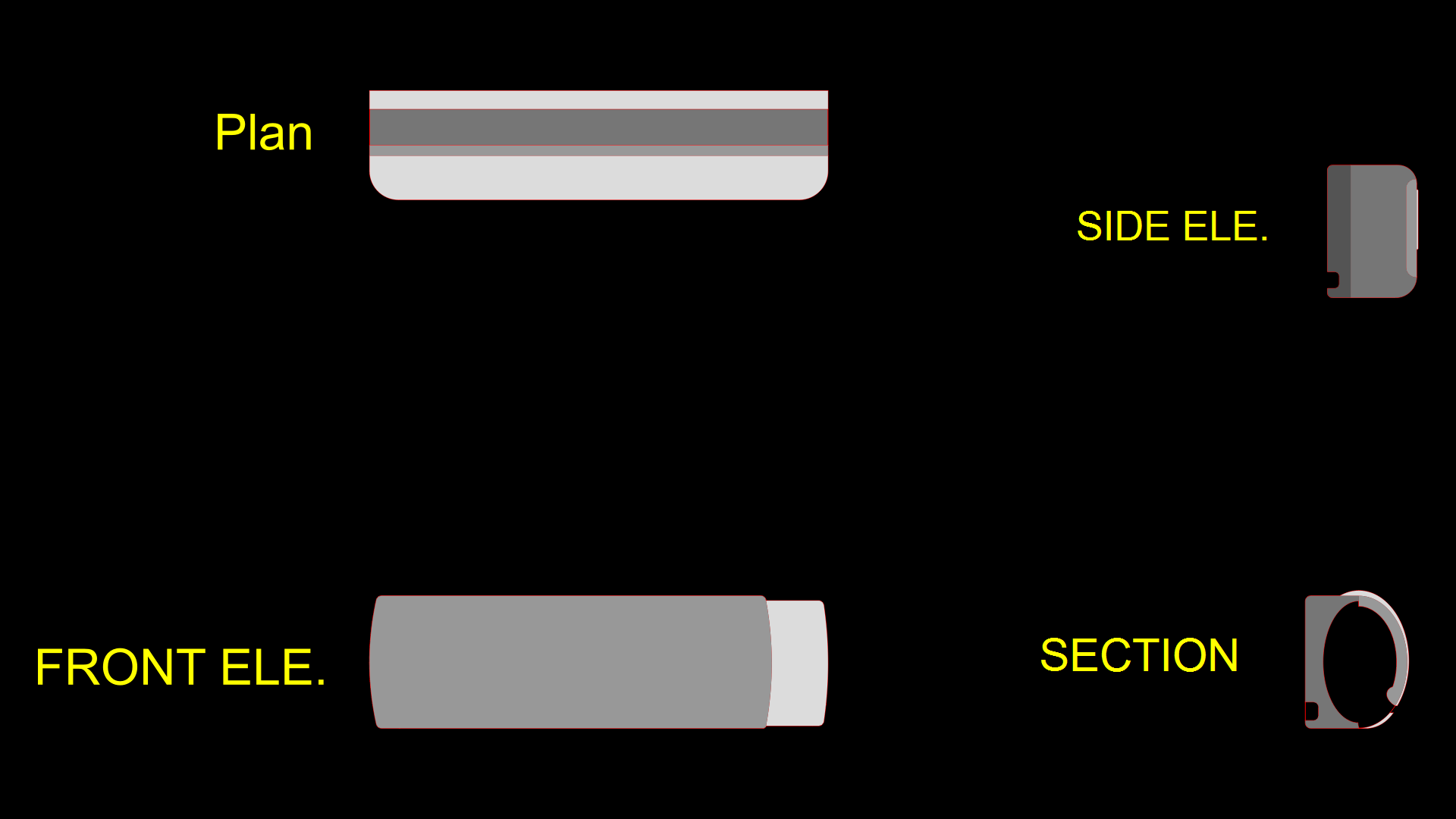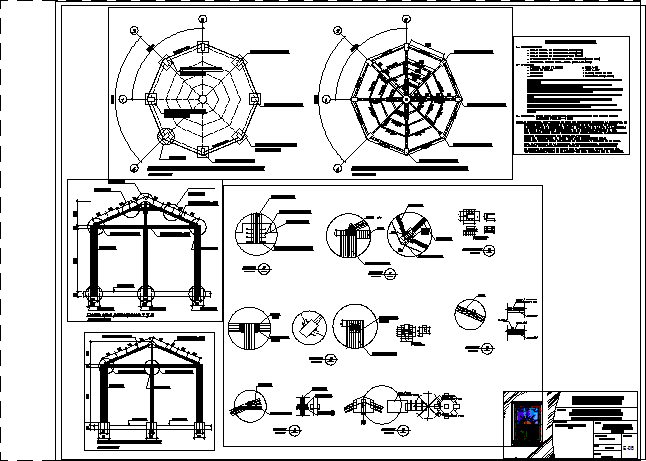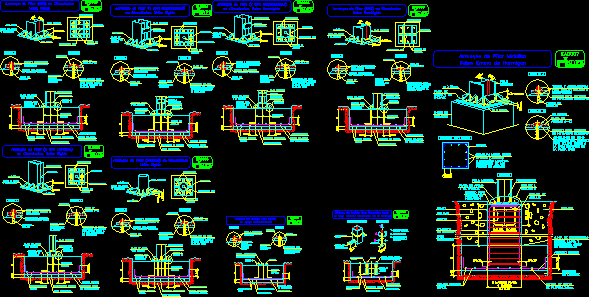Electric Installation Elevator DWG Section for AutoCAD
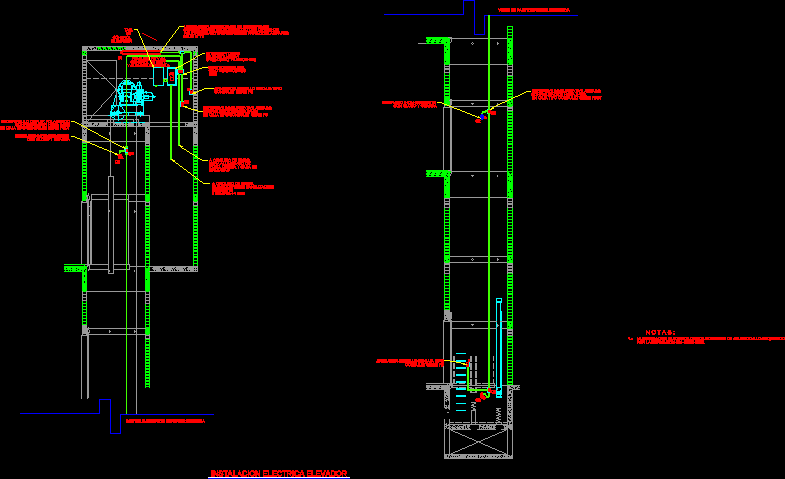
Electric installation elevator – Section
Drawing labels, details, and other text information extracted from the CAD file (Translated from Spanish):
all rights reserved. Without the express authorization of the total transmission, Partial third of this both by physical means as well as its use other than the contracted., flat, area, date, draft, do not., Reference planes, Autocad file, Plan key:, date, Approved, Dir. Of projects, Dir. of construction, Project leader, authorization, property, Location, Bridge street no. cabbage. The san juan de delegation mexico d.f., Carriageway of the valley no. Ote., cabbage. Of san pedro garza n.l., Mexico cp, Tel., elaborated:, revised:, scale, Xxxxx, .February, I.e. Campus cd. from Mexico, architectural plant, low level, Arq. I love the rock, Project management, Electrical installation, Tab., control, elevator, Control of elev., Cab lighting, circuit, For lighting, Booth house, Emrg circuit., Machines, Elevator comes pipe, existing, Emrg circuit., cabinet, Switch on, Four circuits, load center, Built in polycarbonate with diffuser, Transparent polycarbonate for two lamps, Overlapping fluorescent lighting, Nema configuration, In box type fs series, Polarized duplex receptacle, Fs series drivers, Simple eraser in box type, Fs series drivers, Simple eraser in box type, Awg, By the norm, The electrical installation must be executed as required, Nema configuration, In box type fsct series condulet, Polarized duplex receptacle, With balloon guard, Incandescent lighting, Continue in upper right, Comes from bottom left, With balloon guard, Incandescent lighting, Nema configuration, In box type fsct series condulet, Polarized duplex receptacle
Raw text data extracted from CAD file:
| Language | Spanish |
| Drawing Type | Section |
| Category | Mechanical, Electrical & Plumbing (MEP) |
| Additional Screenshots |
 |
| File Type | dwg |
| Materials | Other |
| Measurement Units | |
| Footprint Area | |
| Building Features | Elevator, Car Parking Lot |
| Tags | ascenseur, aufzug, autocad, DWG, einrichtungen, electric, elevador, elevator, facilities, gas, gesundheit, installation, l'approvisionnement en eau, la sant, le gaz, machine room, maquinas, maschinenrauminstallations, provision, section, wasser bestimmung, water |
