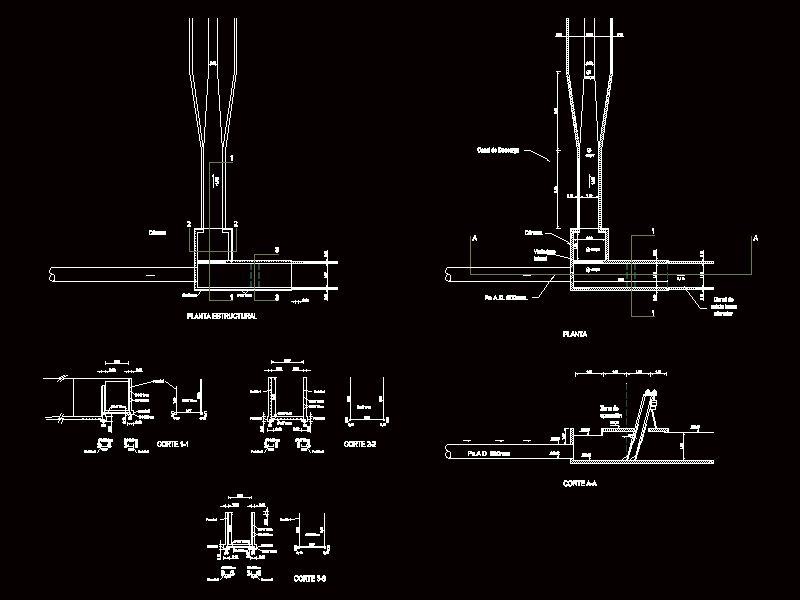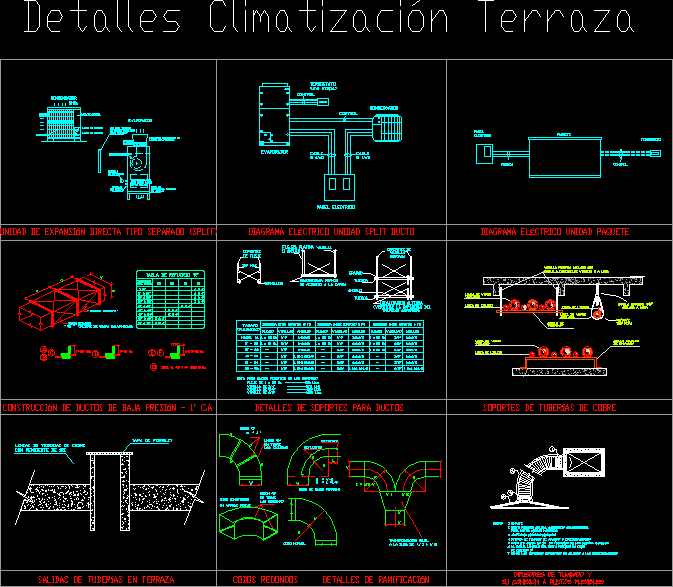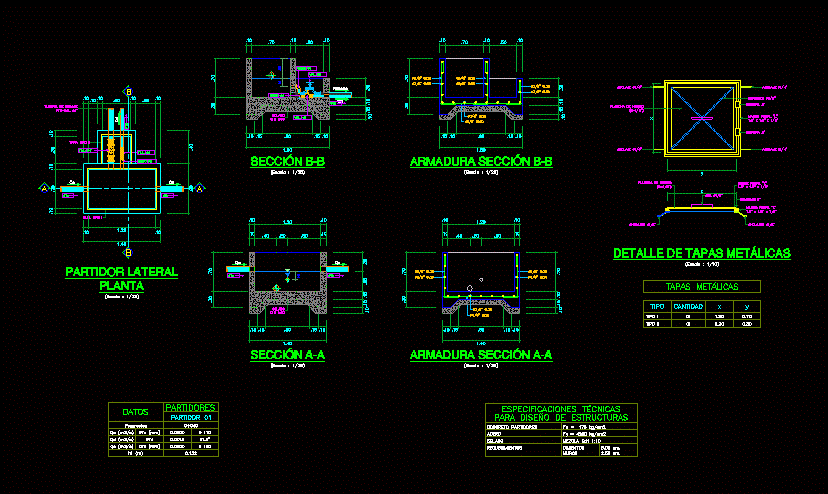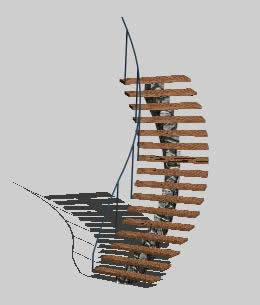Chamber Of Bars DWG Detail for AutoCAD
ADVERTISEMENT

ADVERTISEMENT
Details plan; cutting and bars chamber structure for a sewage plant
Drawing labels, details, and other text information extracted from the CAD file (Translated from Spanish):
P.v.c. Mm. drain, Drying beach, Income channel, variable, cut, Reference level, camera, plant, Pos. C. Cm., camera, plant, camera, plant, Pea, Operating area, Lateral dump, camera, Discharge channel, cut, Output channel to gauge, plant, Pea, camera, Structural plant, cut, position, position, position, position, position, position, position, cut, position, position, position, cut
Raw text data extracted from CAD file:
| Language | Spanish |
| Drawing Type | Detail |
| Category | Water Sewage & Electricity Infrastructure |
| Additional Screenshots |
 |
| File Type | dwg |
| Materials | |
| Measurement Units | |
| Footprint Area | |
| Building Features | Car Parking Lot |
| Tags | autocad, bars, chamber, cutting, DETAIL, details, DWG, kläranlage, plan, plant, sewage, structure, treatment plant |








