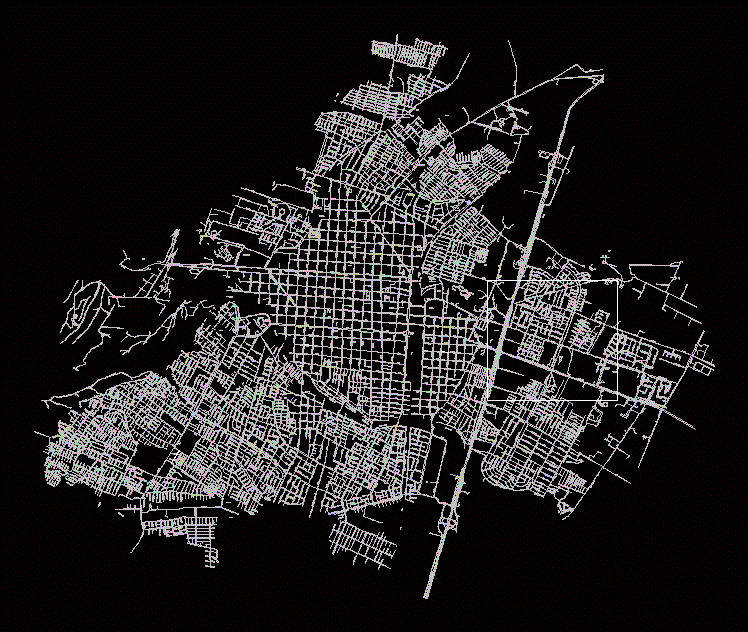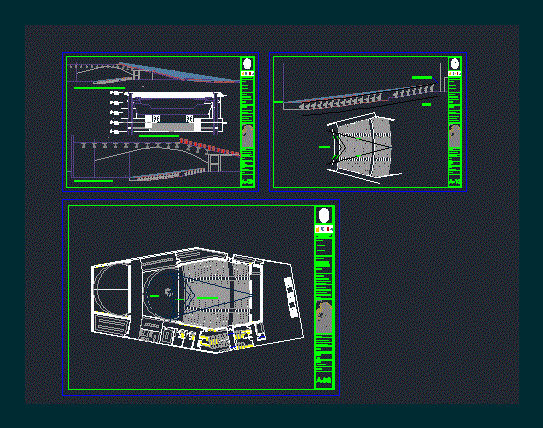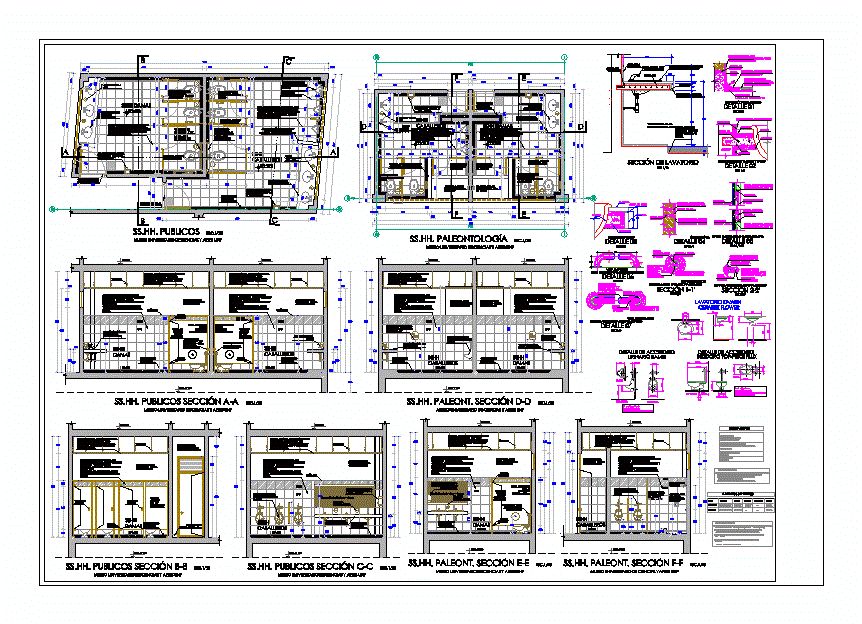Power Distribution To Nine Metering Devices DWG Block for AutoCAD
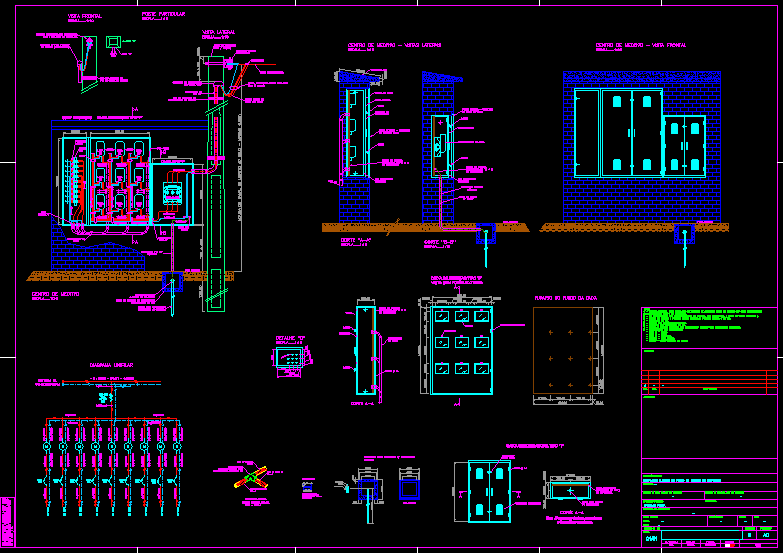
input energy to nine meters
Drawing labels, details, and other text information extracted from the CAD file (Translated from Portuguese):
Of the minimum ground connection, Copy or reproduction of this property as well as its use by expressly prohibited without prior authorization granted pursuant to law no., grades, drawings, scale, date, approval, Indicated, Vodka, subtitles, review, drawing, Format, leaf, Address, Project art date number, Date of the art of excution, Project author, Valdemir fodra, Designer address, Resp. technician, name:, Phone:, leaf, date, Vodka, seen, signature, Rev., date, Modifications, Measuring box type view without external door, Hole in the bottom of the carton, court, Box type disconnector, court, Note doors without sealing devices., store, home, Platelet identification, Nh fuse key, Finished floor, Private post, side view, Front view, court, Measuring center, court, Standard applicable for installation of measuring box frame or disconnecting box externally to the body of the building. The doors must be made of non-corrosive material aluminum fiber load table floor plans attached to the design dimensions in mm. Conductor gauges in pipe diameters in mm. All unpowered metal parts should be solid grounded. Identification of conductors: black phase. Gray phase. Red phase. Neutral light blue. Earth or green., Height of the minimum ground connection, Center of measurement side views, Measuring center front view, Finished floor, Cleats detail, Dimensions according to, Conductor gauge, Insulation material: plastic, Or bakelite, Detail of grounding check box, scale, upper view, Box type, Type measuring box, Comp. protection, Nm., store, home, Dealer entrance, Electrical installation of measuring station in building, detail, Isolated with self taping tape, Coated with pvc insulation tape, Soldering tin, Bare copper cable, Bare copper cable, No scale, Isolated plow seam, Seam detail, store, home, store, home
Raw text data extracted from CAD file:
| Language | Portuguese |
| Drawing Type | Block |
| Category | Water Sewage & Electricity Infrastructure |
| Additional Screenshots |
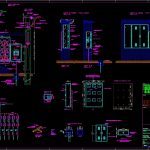 |
| File Type | dwg |
| Materials | Aluminum, Plastic |
| Measurement Units | |
| Footprint Area | |
| Building Features | Car Parking Lot |
| Tags | alta tensão, autocad, beleuchtung, block, détails électriques, detalhes elétrica, devices, distribution, DWG, electrical details, elektrische details, energy, haute tension, high tension, hochspannung, iluminação, input, kläranlage, l'éclairage, la tour, lighting, meters, power, torre, tower, treatment plant, turm |



