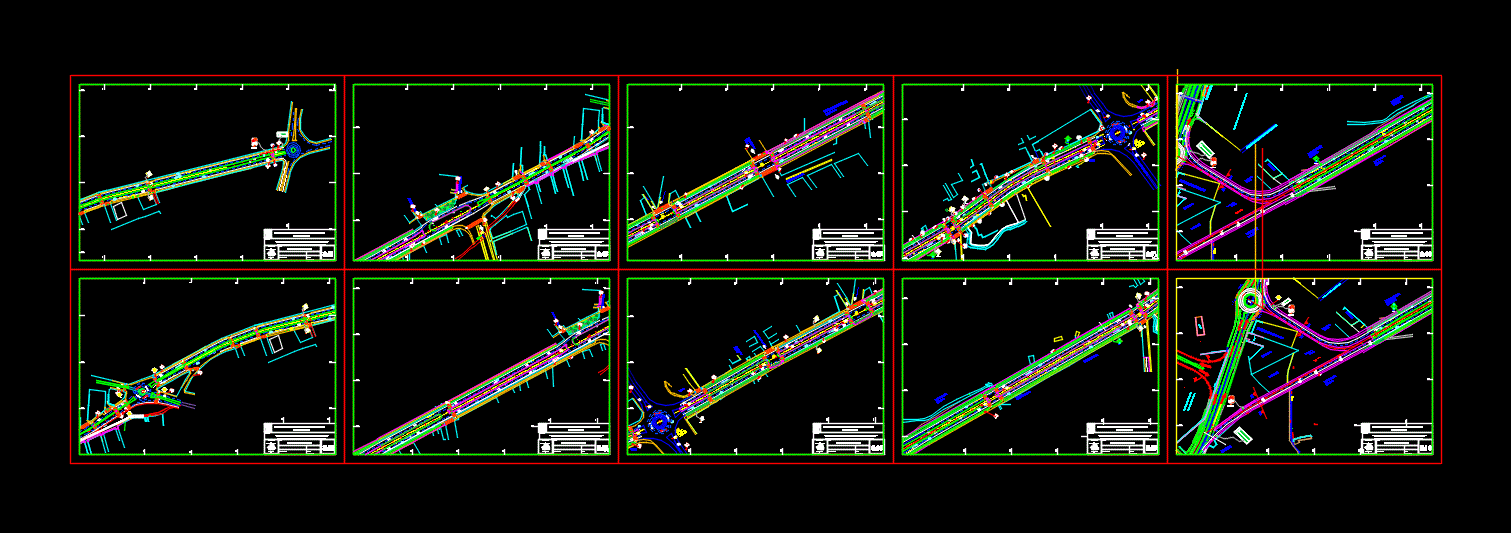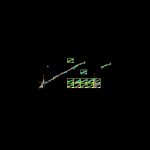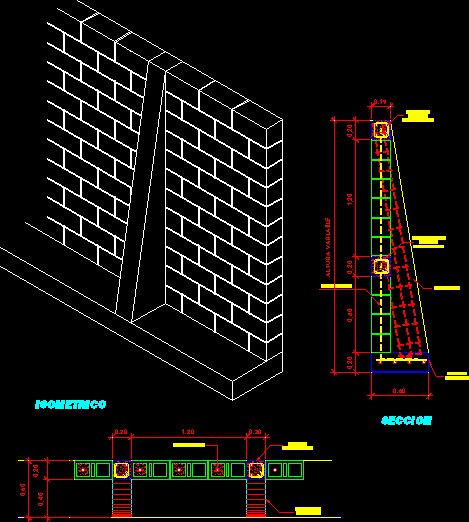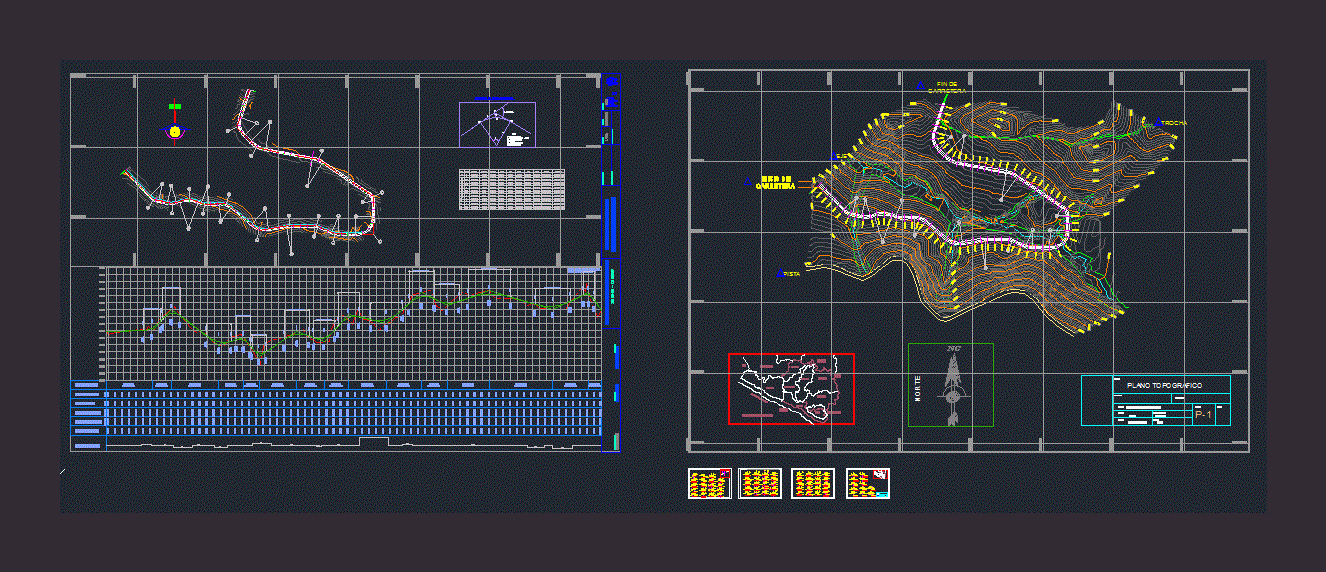Signs – Flooring And Streets DWG Block for AutoCAD

Pavement construction; paths: GREEN AREAS WITH NETWORKS IMPROVING WATER AND SEWER CONNECTION WITH EXTENSION IN AV DOMICILIARIA BOLOGNESI F;
Drawing labels, details, and other text information extracted from the CAD file (Translated from Spanish):
chiclayo, city, heroic, provincial municipality, project :, plan :, approved :, scale :, date :, lamina:, sub-management, studies and projects, management, buildings, plant – cuts and details, responsible :, drawing :, and sewage system with home connection in the extension f. bolognesi, section between av j. l .ortiz, construction of pavement, sidewalks, green areas with improvement of potable water and sewerage networks, and gate of pimentel -chiclayo, province of chiclayo-lambayeque, construction of pavement, trails, green areas with improvement of potable water networks , sardinel banked, ramp for, disabled, sidewalk, cruise, pedestrian, stop, kph, area, urban, pass, ditch polish, farmland, canal, via avoidance, ca. Cajamarca, ca. arequipa, teachers of the pedro, ruiz gallo, av. cieza de, leon, av. the americas, av. vallejos zavala, ca. mc. juan, bedolla, tap, i.e. the ceibos, land, cultivation, chiclayo -, pimentel, road, housing, track, pavement limit, the cardinal, prolog. cieza de leon, jardin, sardinel, prolon. av francisco bolognesi, high tension tower, av. the river, street the geraniums, psm, av. pacifico, algarrobos school, gradiolos street, metal railing, retaining wall, gladioli street, street las margaritas, street carnations, playground, pronei, store of glory, house, private property, the pines, la marina street, private university of chiclayo, private property, country restaurant, condominiums los lumbreras, company gloria, fifth alcantara, a chiclayo, av. jose l. ortiz, floor cement, polished burnished, berm, legend, ex line ferrea a pimentel, housing, the clover, channel escute, a chiclayo road -, pimentel, signaling, and sewer with domiciliary connection in the av prolongation b bolognesi, stretch between , curve to the right
Raw text data extracted from CAD file:
| Language | Spanish |
| Drawing Type | Block |
| Category | Roads, Bridges and Dams |
| Additional Screenshots |
 |
| File Type | dwg |
| Materials | Other |
| Measurement Units | Metric |
| Footprint Area | |
| Building Features | |
| Tags | areas, autocad, block, connection, construction, DWG, flooring, green, HIGHWAY, improving, networks, paths, pavement, Road, route, sewer, Signage, SIGNS, streets, water |








