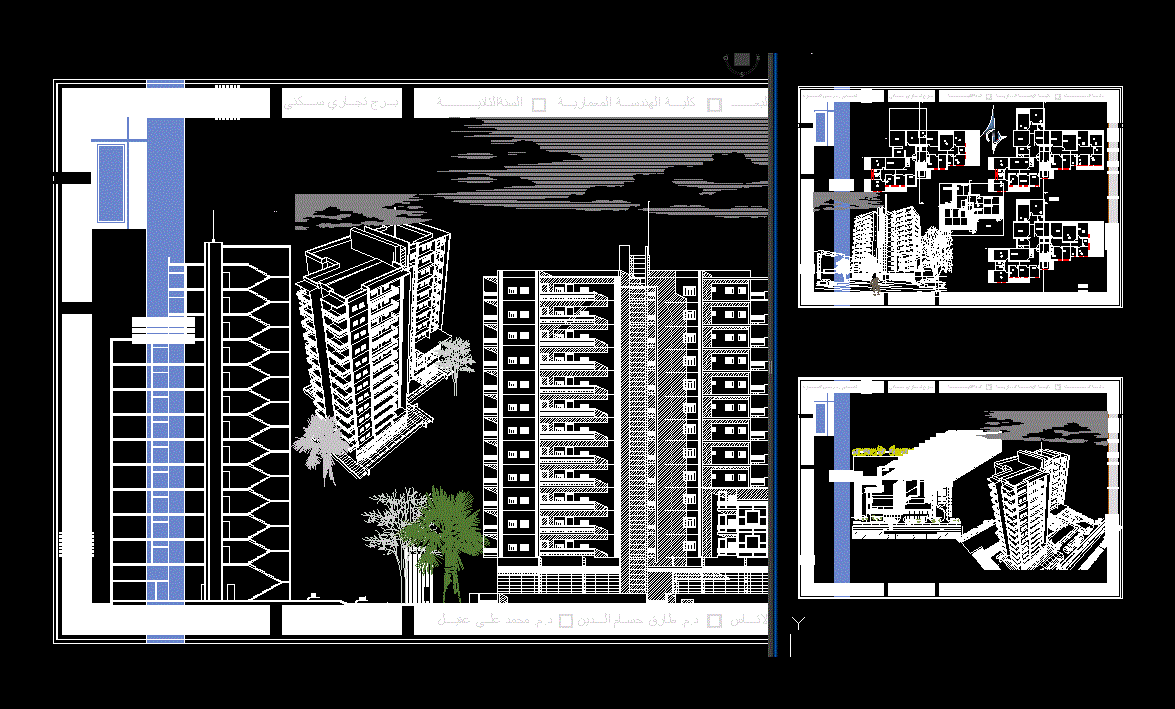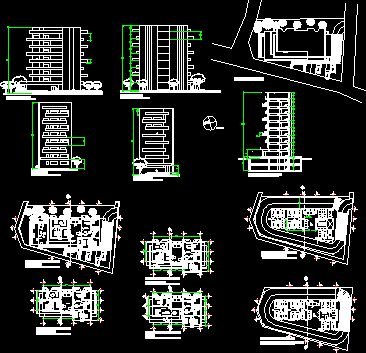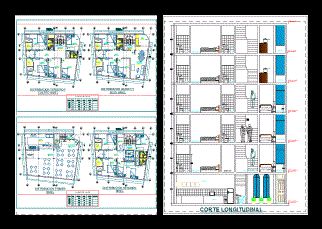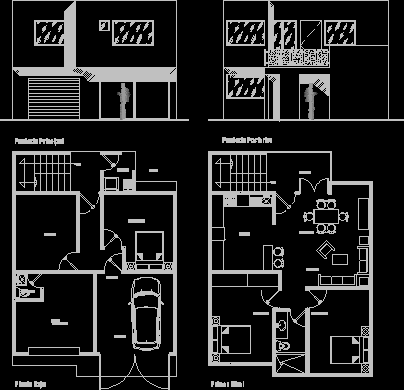12 Story Residential Building DWG Section for AutoCAD
ADVERTISEMENT

ADVERTISEMENT
12-story Residential building – plants – sections – facades – perspectives
Drawing labels, details, and other text information extracted from the CAD file (Translated from Icelandic):
iãçã, äæã, ãøèî, çóêþèçá, ìáæó, øúçã, w.c, çáãñöí, ãáçèó, ìçãúé çáèúüüüüüüüë, çáóäéçáëçäíüé, ßáíé çáåäïóé çáãúãçñíé, èñì êìçñí óßäí, ï.ã. äæçñ çáçêçóí, ï.ã. ãíã úáí úþíá, ï.ã. öçñþ íóçã çáïíä, åôñçý, êþííã: óæóä çáäõñé
Raw text data extracted from CAD file:
| Language | Other |
| Drawing Type | Section |
| Category | Condominium |
| Additional Screenshots |
 |
| File Type | dwg |
| Materials | Other |
| Measurement Units | Metric |
| Footprint Area | |
| Building Features | |
| Tags | apartment, autocad, building, building departments, condo, DWG, eigenverantwortung, facades, Family, group home, grup, mehrfamilien, multi, multifamily housing, ownership, partnerschaft, partnership, perspectives, plants, residential, section, sections, story |








