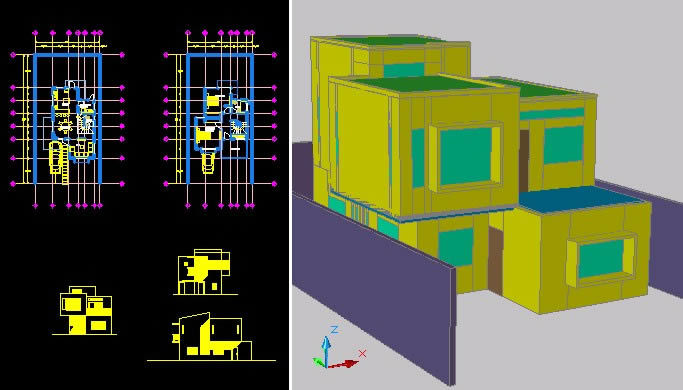2 Apartments, 3 Levels, Earthquake Calcs DWG Block for AutoCAD

HOUSE OF 3 LEVELS, 2 APARTMENTS FULLY INDEPENDENT. THE FIRST APARTMENT HAS KITCHEN, LIVING ROOM – DINING ROOM BATHROOM AND STAIRS TO THE BEDROOM. THE SECOND APARTMENT HAS TWO SEPARATE ENTRANCES, TWO BEDROOMS, DINING ROOM, BATHROOM. COMMON AREA TERRACE. STRUCTURAL CALCULATIONS FOR HIGH RISK SEISMIC ZONE.
Drawing labels, details, and other text information extracted from the CAD file (Translated from Spanish):
not filiation, observations:, deputy director of planning, planning department, approved, no license, type of license, location, date :, receipt of the treasury. no, undersecretary of urbanism, walk, lot, global, inst. hydro-sanitary, esc :, b. freedom, registraduria, garden inf. mischief, igl. evangelica, local, wc, living room, garden, dining room, kitchen, study, alcove, retaining wall, room, terrace, dining room, hall, first floor area, lot area, square of areas, second floor area, total built area, slab of concrete, plant first floor, second floor plant, third floor plant, floor terrace plant, deck plant, proy. empty, proy. deck slab, proy. marquee, hall, first floor, second floor, third floor, terrace floor, proy. terrace slab, long cut. a-a ‘, cut transv. b-b ‘, balcony, vacuum, wc, special outlet stove, double normal outlet, switchable switch, double switch, pipeline by floor, and flat ceiling, pipeline by wall, lighting control, neutral conductor, convention box, simple switch, circuit board, meter, phase conductor, wall lamp, conventions inst. hydraulic, elbow, tee, key register, stopcock, check, counter, rainwater downpipes, downstream sewage, grid, siphon, inst.sanitarias conventions, c.i, inspection box, circuit board, lamps, no. circuits, breakers, sockets c., watts, total, marquee, electrical installations, third floor area, ci, to the main manifold, sand trap, stopcock, check, comes from the network, goes up to the tank, low tank, axes and foundations, slab of mezzanine, abcd, beams, cassette, center, detail lightweight slab, detail of stairs, lift shoes, scale, without, column reinforcement, edge beam, secondary beam, vt., covered slab, beam of counterweight, cyclopean concrete wall, finished floor level, mooring beam, beam e, mezzanine, covered, housing to be built, filling, retaining wall, rear facade, implementation, patio, area to be demolished
Raw text data extracted from CAD file:
| Language | Spanish |
| Drawing Type | Block |
| Category | House |
| Additional Screenshots |
 |
| File Type | dwg |
| Materials | Concrete, Other |
| Measurement Units | Metric |
| Footprint Area | |
| Building Features | Garden / Park, Deck / Patio |
| Tags | apartamento, apartment, apartments, appartement, aufenthalt, autocad, block, casa, chalet, dining, duplex, dwelling, dwelling unit, DWG, earthquake, fully, haus, house, independent, kitchen, levels, living, logement, maison, residên, residence, room, seismic structures, unidade de moradia, villa, wohnung, wohnung einheit |








