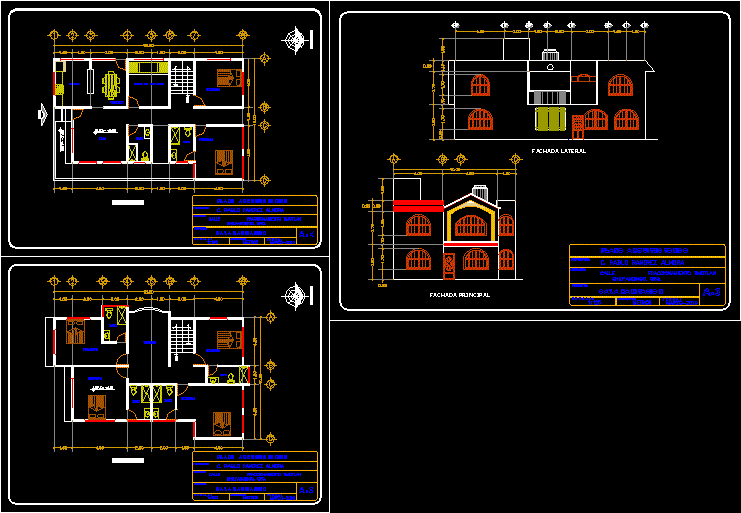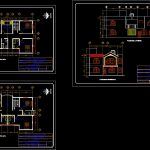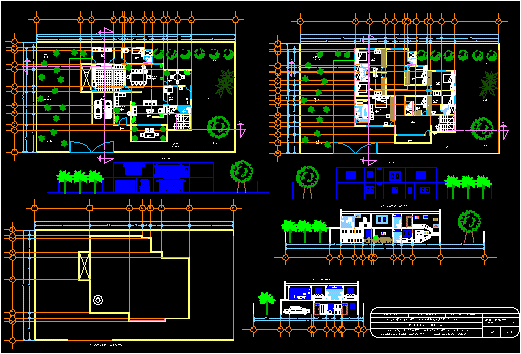2 Bedroom House Plants DWG Block for AutoCAD
ADVERTISEMENT

ADVERTISEMENT
Plant architectural room house on 2 levels, level 1 (ground floor living room, dining room, kitchen, service yard, 2 bathrooms, 2 bedrooms and stairs; nvel 2 (floor) 4 bedrooms with bathroom and terrace, and main and side facades.
Drawing labels, details, and other text information extracted from the CAD file (Translated from Spanish):
room, bedroom, kitchen, ground floor, dimensions, street split timotlan, chilpancingo, gro., house room, c. pablo ramirez almora, architectural plan, location :, owner :, project :, e s c a l:, meters, f e c h a:, orientation, dining room, service patio, bathroom, upper floor, terrace, main facade, side facade, up, down, access
Raw text data extracted from CAD file:
| Language | Spanish |
| Drawing Type | Block |
| Category | House |
| Additional Screenshots |
 |
| File Type | dwg |
| Materials | Other |
| Measurement Units | Metric |
| Footprint Area | |
| Building Features | Deck / Patio |
| Tags | apartamento, apartment, appartement, architectural, aufenthalt, autocad, bedroom, block, casa, chalet, dwelling unit, DWG, floor, ground, haus, house, Level, levels, living, logement, maison, plant, plants, residên, residence, room, top, unidade de moradia, villa, wohnung, wohnung einheit |








