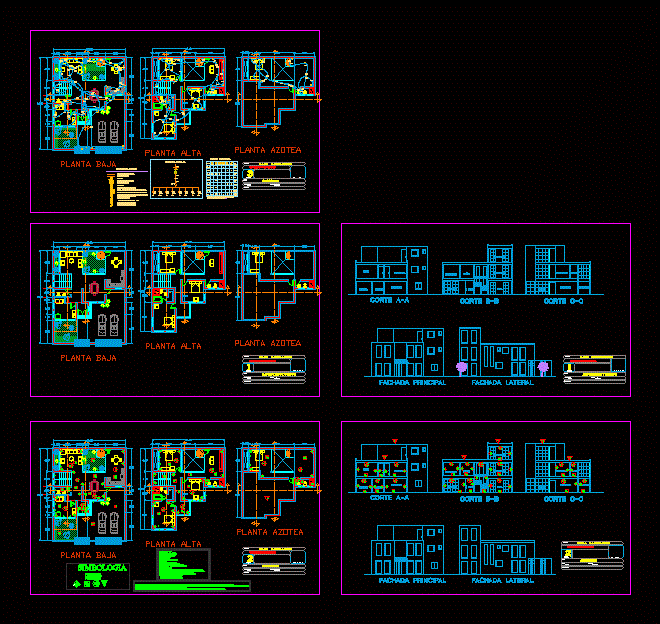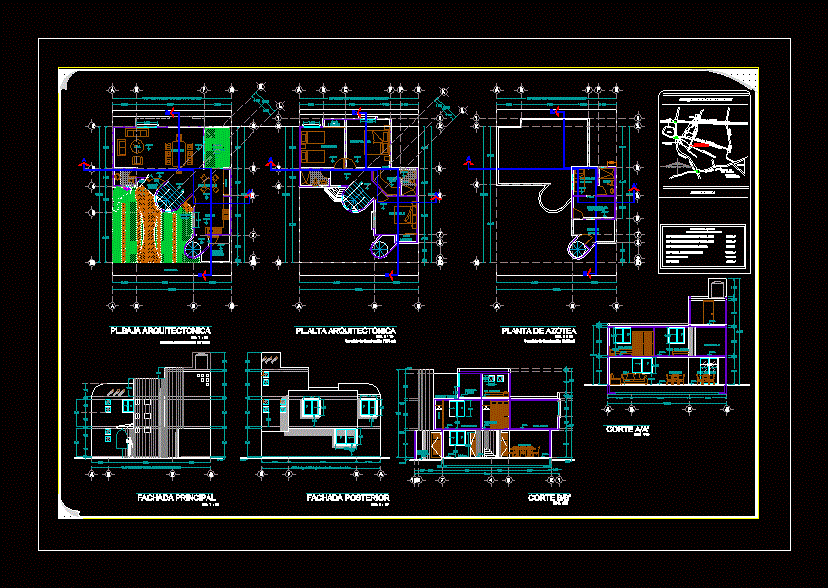2 Bedroom House Plants DWG Section for AutoCAD

House room: 2 floors – 2 bedrooms – living room – dining room – kitchen – garage – front – cross section – isometric plumbing and domestic gas installations.
Drawing labels, details, and other text information extracted from the CAD file (Translated from Spanish):
axis, video, monitor, notes and specifications, symbology i. sanitary, low black and rain water, rainwater drop, black water drop, to the general collector, strainer, pvc pipe, register with strainer, blind record, owner :, location :, scale :, location, project :, date:, key, house room, construction expert: north, dominant winds, boyler, stove, cylinders, isometric gas, pump, cold water, cold water, hot water pipe, hot water, water pipe cold, symbology i. hydraulic, drinking water supply, meter, ventilation duct, living room, kitchen, garage, bathroom, ground floor, first floor, roof plant, bedroom, tv room, roof terrace, empty space, main facade, cut-to-door, a municipal collector, globe key, meter, comes from municipal network, baf, tinaco, sac, heater, laundry, sink, shower, washbasin, isometrico hidrosanitario
Raw text data extracted from CAD file:
| Language | Spanish |
| Drawing Type | Section |
| Category | House |
| Additional Screenshots |
 |
| File Type | dwg |
| Materials | Other |
| Measurement Units | Metric |
| Footprint Area | |
| Building Features | Garage |
| Tags | apartamento, apartment, appartement, aufenthalt, autocad, bedroom, bedrooms, casa, chalet, dining, dwelling unit, DWG, floors, garage, haus, house, kitchen, living, Living room, logement, maison, plants, residên, residence, room, section, unidade de moradia, villa, wohnung, wohnung einheit |








