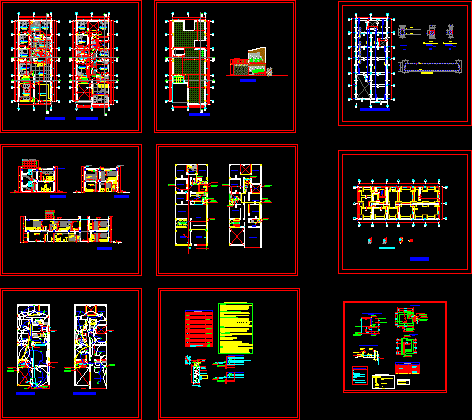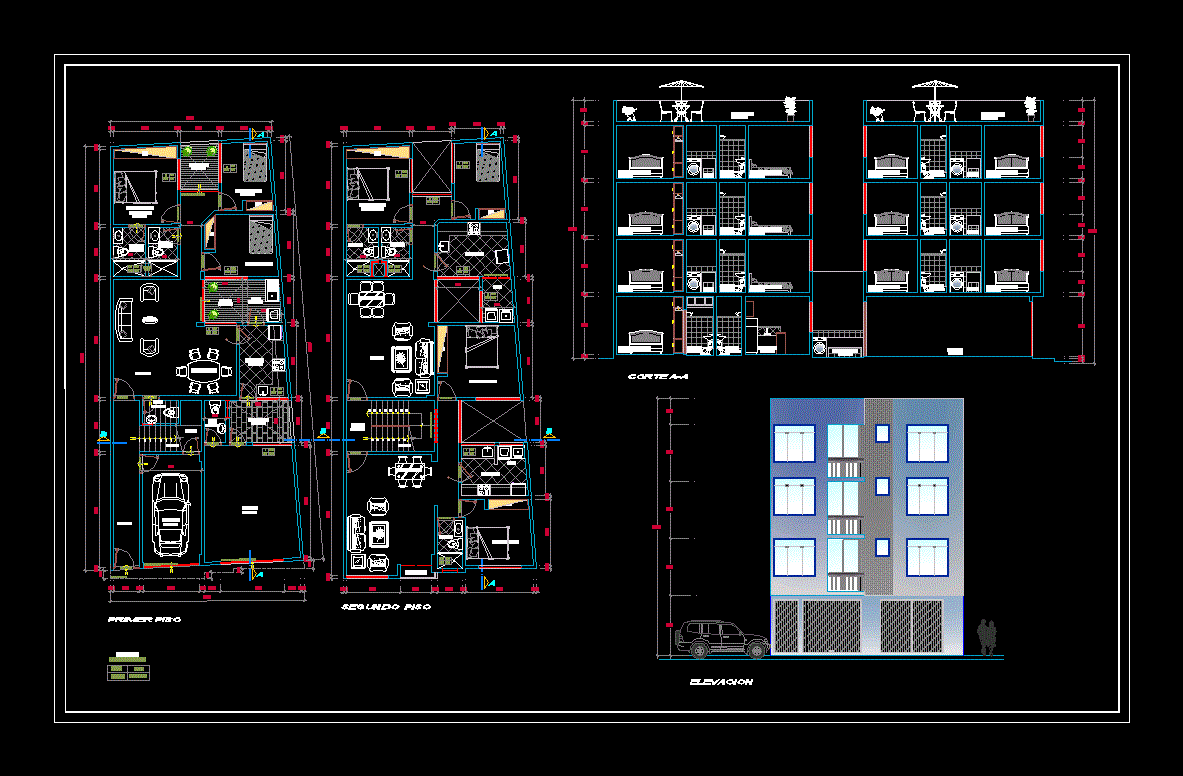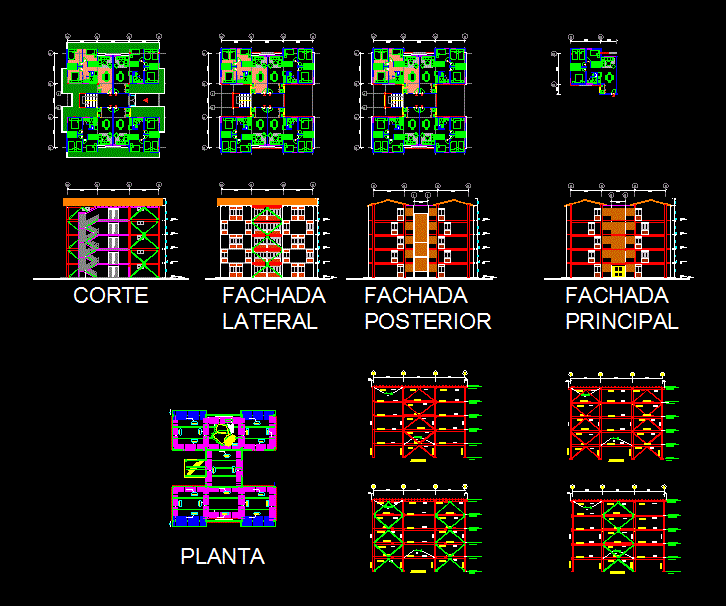2 Family Housing DWG Full Project for AutoCAD

Complete project of housing for 2 families. Plans, sections, elevations. Terrace, foundations, plumbing, electricity, details and technical specs.
Drawing labels, details, and other text information extracted from the CAD file (Translated from Spanish):
roof, tarred and painted, bedroom, ss-hh, catwalk, ss -hh, valance, ceramic, cut aa, block of glass, dining room, kitchen, hall, terrace, garage, main room, trade, living room, vacuum, laundry., up ventilation, cistern, up impulsion e. b., electric pump, water network, water supply, water network comes, service patio, ss.hh., visit, first level, second level, pt, ups and downs, electronivel, come rush, TV antenna, phone, upload intercom, receiver, intercom, comes from network, publishes, first floor, low feeder, low rainwater, project :, plane :, owner :, location :, autocad, scale :, lamina :, responsible :, date :, architecture, district j .o .ortiz, province: chiclayo, department: lambayeque, arq.b alvaro ruiz burgas, nicolas doñe escalante, arq, b. c daniel.benavides ten, single-family dwelling, arq, cesar pecsen garcia, arq.b alvaro ruiz burga, arq, b. cesar d.benavides ten, second floor outlet, grounding hole, first floor lighting, roof outlet, first floor outlets, grounding, pressure connector, hygroscopic solution, copper or bronze, bronze connector, copper electrode , bare conductor, conductor, pvc-p tube, reinforced concrete cover, earthing pit, technical specifications, -all receptacle boxes or recessed switches, receiving more than two pipes, or, -all the pass boxes made to measure, should be made in iron plate, -all the boxes of passage must have blind cover galvanized iron of heavy type., material., -In the execution of works of this project, should apply , in what corresponds, what orders the code, national of electricity, the national regulations of constructions, and the law of electrical concessions and its, -the door must have sheet metal with key trained. on the inside of the door should be a cardboard, -the wiring, connectors, accessories and equipment necessary for the correct operation of the codes and regulations, – all the curves will be made of factories, -all the pipes will be pvc-sap , pipes, boxes, bricante of the pipe., equipments, corresponding., -the general switches should have, minimum, a capacity of interruption of the current of, -the number of lines drawn on the line representative of sections of circuits indicate the number, -all the circuits derived for outlets, must carry a protective earth line ,, -all the cunductores will be continuous from box to box. No remaining connections will be allowed, they will have the nominal capacity indicated in the plans., -all the electrical outlets should have grounding, duco., protection., conductors, inside the pipes., emergency siren, emergency lights, emergency button against fire na, symbol, legend, pipe embedded by ceiling or wall, embedded pipe per floor for telephone, embedded pipe per floor for TV antenna, embedded pipe per floor, outlet for light center, description, simple unipolar switch , switch switch, double unipolar switch, outlet for bracket, outlet for spot light, indicated, on boards, special, pass box, light meter, single-phase outlet with earth terminal, moisture proof monochip outlet, differential switch, output for electric pump, output for TV antenna, telephone outlet, distribution board, thermomagnetic switch, bell pushbutton, exit for timb re, reservation, lighting second floor, third floor outlets, lighting third floor, floor, bathroom, kitchen, pastry, ceramic floor, bar, parquet floor, lift door, polished cement floor, terrazzo floor, ceramic floor, ceramic floor, floor Deceramic, laundry, glass block, furniture, roof plant, light cover, bb cut, cut cc, c – c, b – b, foundations, structure, cistern, beam _principal, a – a, aa, b b. , cc, foundation cut, electric pump detail, pump start level, pump stop level, tub. Start, to drain, tub. feeder, reduction, bottom level, roof level, water level, hermetic, metal lid, tub. of suction, trunk of suction, suction, basket of, comes tub. impulsion, elevated tank taps, tank plant, gate valve, scheck valve, tank cut, rises tub. impulsion, comes feeder, float valve, accessories of a connection, breakwater, tub. of impulsion, priming plug, electric pump, tub. suction, universal union, tee, meter, stopcock, water network legend, gate valve, all ventilation pipes will be pvc, drainage and ventilation pipes will be, technical specifications, high will be protected with mosquito net, before covering the drainage pipes, it will be filled with water, then plugged with pvc, with character
Raw text data extracted from CAD file:
| Language | Spanish |
| Drawing Type | Full Project |
| Category | Condominium |
| Additional Screenshots |
 |
| File Type | dwg |
| Materials | Concrete, Glass, Other |
| Measurement Units | Metric |
| Footprint Area | |
| Building Features | Deck / Patio, Garage |
| Tags | apartment, autocad, building, complete, condo, DWG, eigenverantwortung, elevations, families, Family, foundations, full, group home, grup, Housing, mehrfamilien, multi, multifamily housing, ownership, partnerschaft, partnership, plans, plumbing, Project, sections, terrace |








