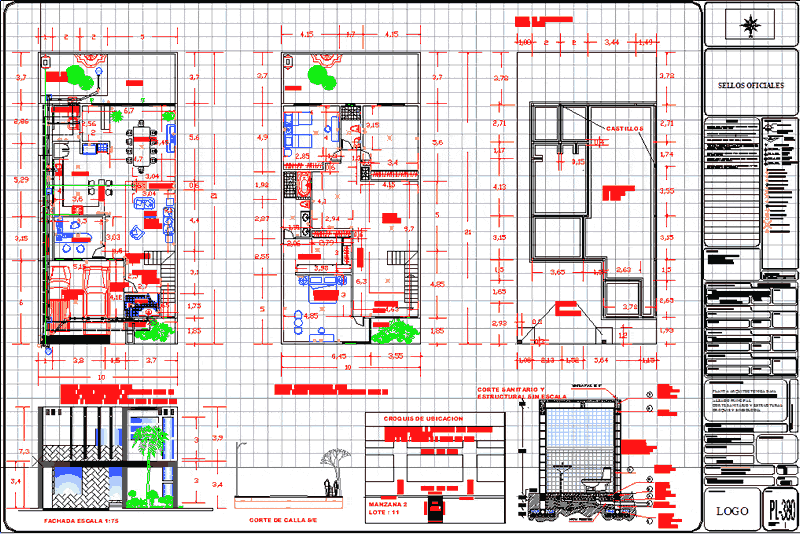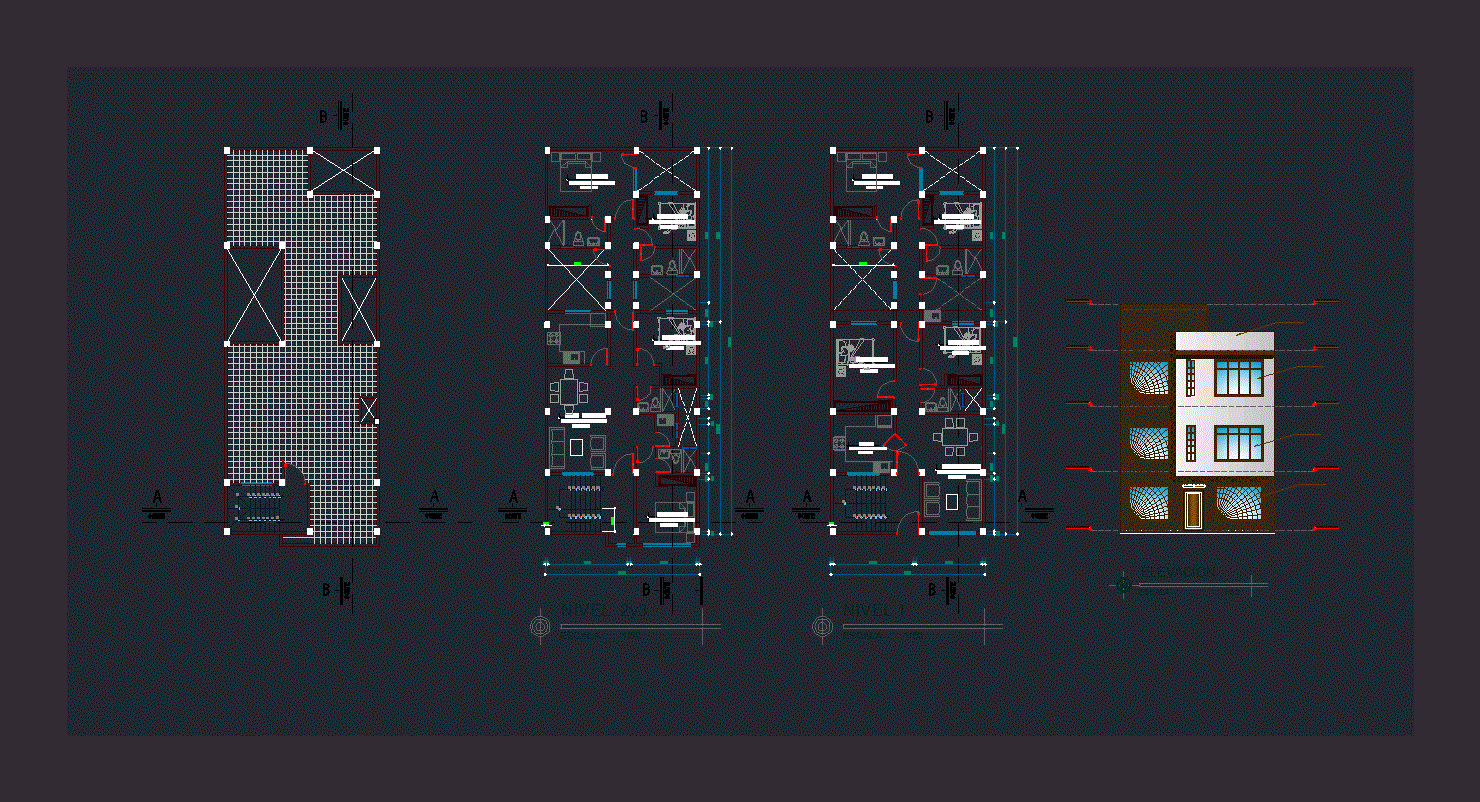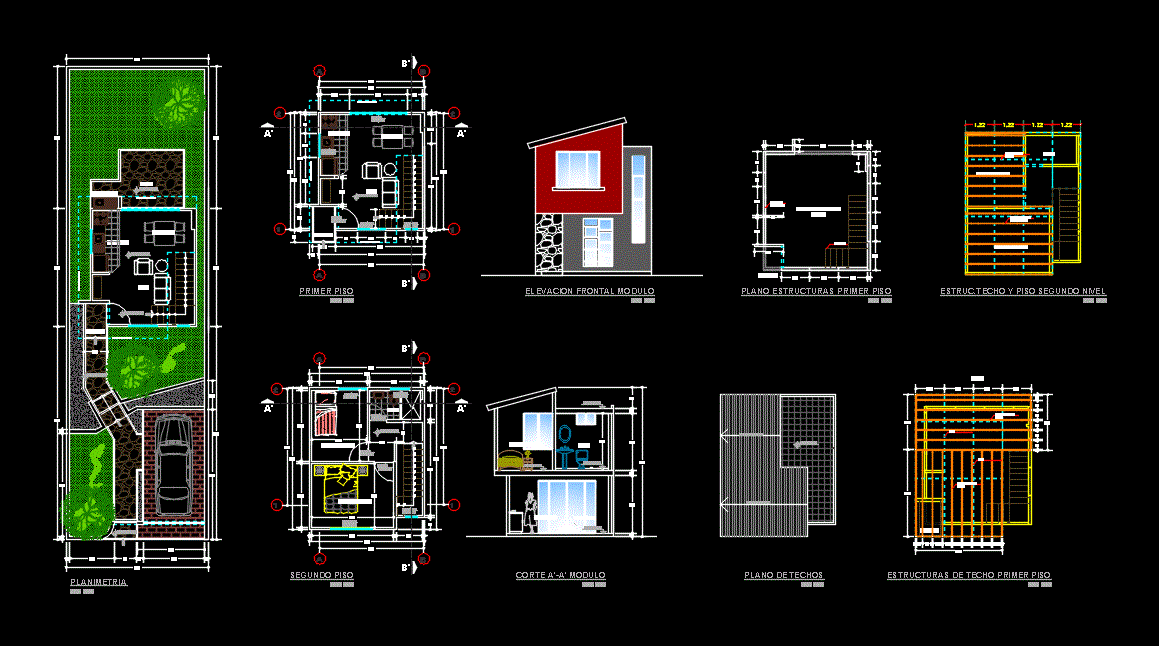2 Storeys Family House In Portugal 2D DWG Full Project For AutoCAD
ADVERTISEMENT

ADVERTISEMENT
2 storeys house in Portugal with pitched roof, suitable for single family. The design offers 3 bedrooms, 1 en-suite bedroom, bathroom, toilet, fireplace, study room, kitchen, dining and living room, patio, and basement garage. The drawings include Architectural plans, and the main elevation.
| Language | Portuguese |
| Drawing Type | Full Project |
| Category | House |
| Additional Screenshots | |
| File Type | dwg |
| Materials | Concrete, Glass, Masonry |
| Measurement Units | Metric |
| Footprint Area | 50 - 149 m² (538.2 - 1603.8 ft²) |
| Building Features | Fireplace, Garage, Deck / Patio |
| Tags | 2d, 2d elevation drawing, architecture, autocad, bathroom, bedroom, chimney, Dining room, dwelling unit, DWG, fireplace, full project, garage, home, house, Housing, kitchen, Living room, patio, pitched roof, residential, single family residence |








