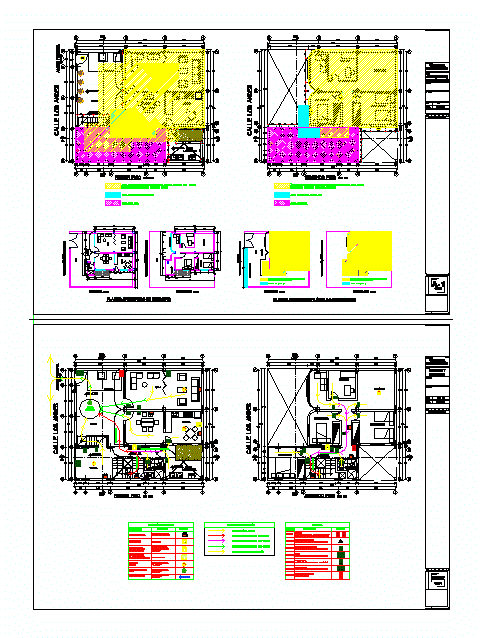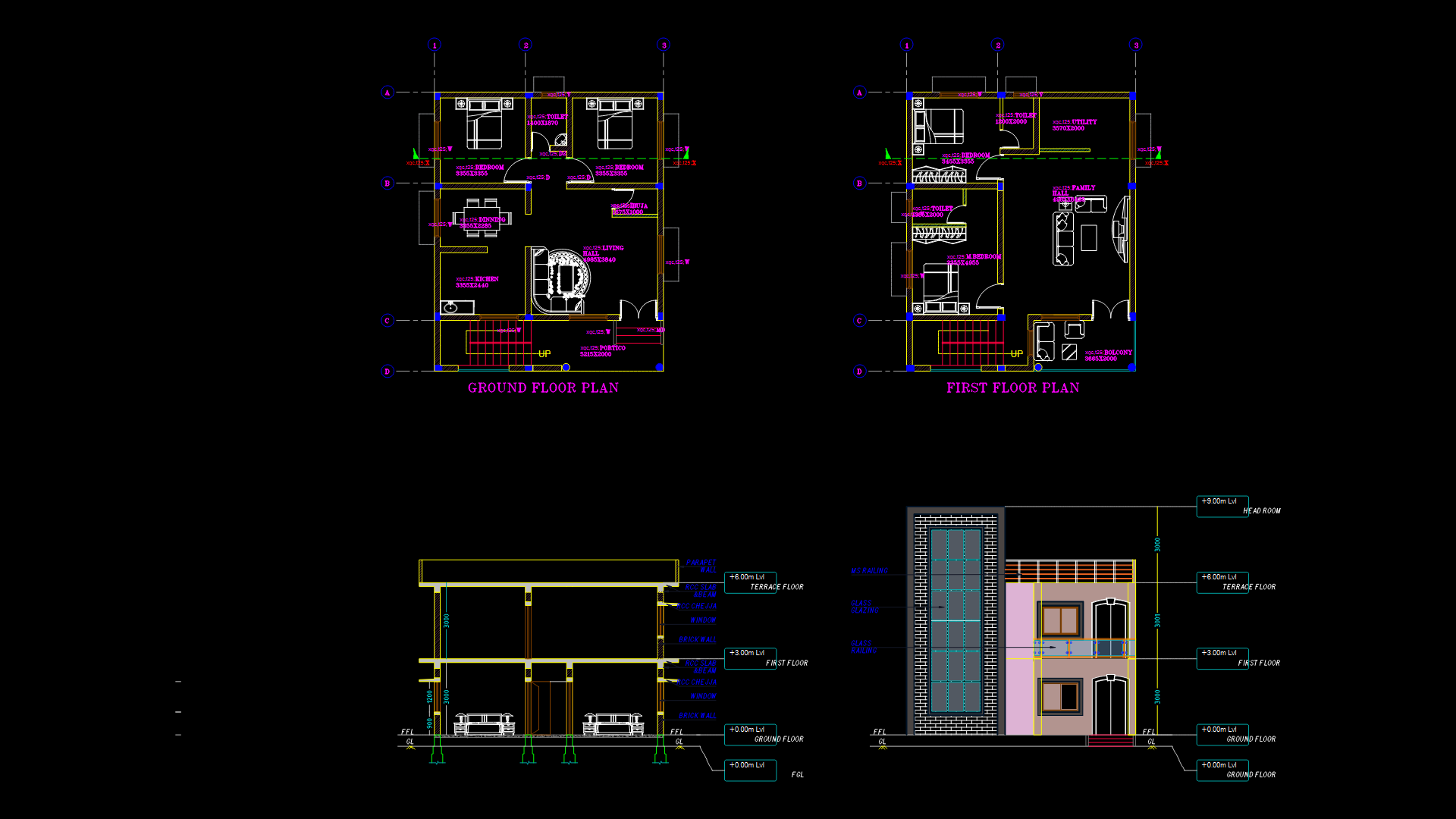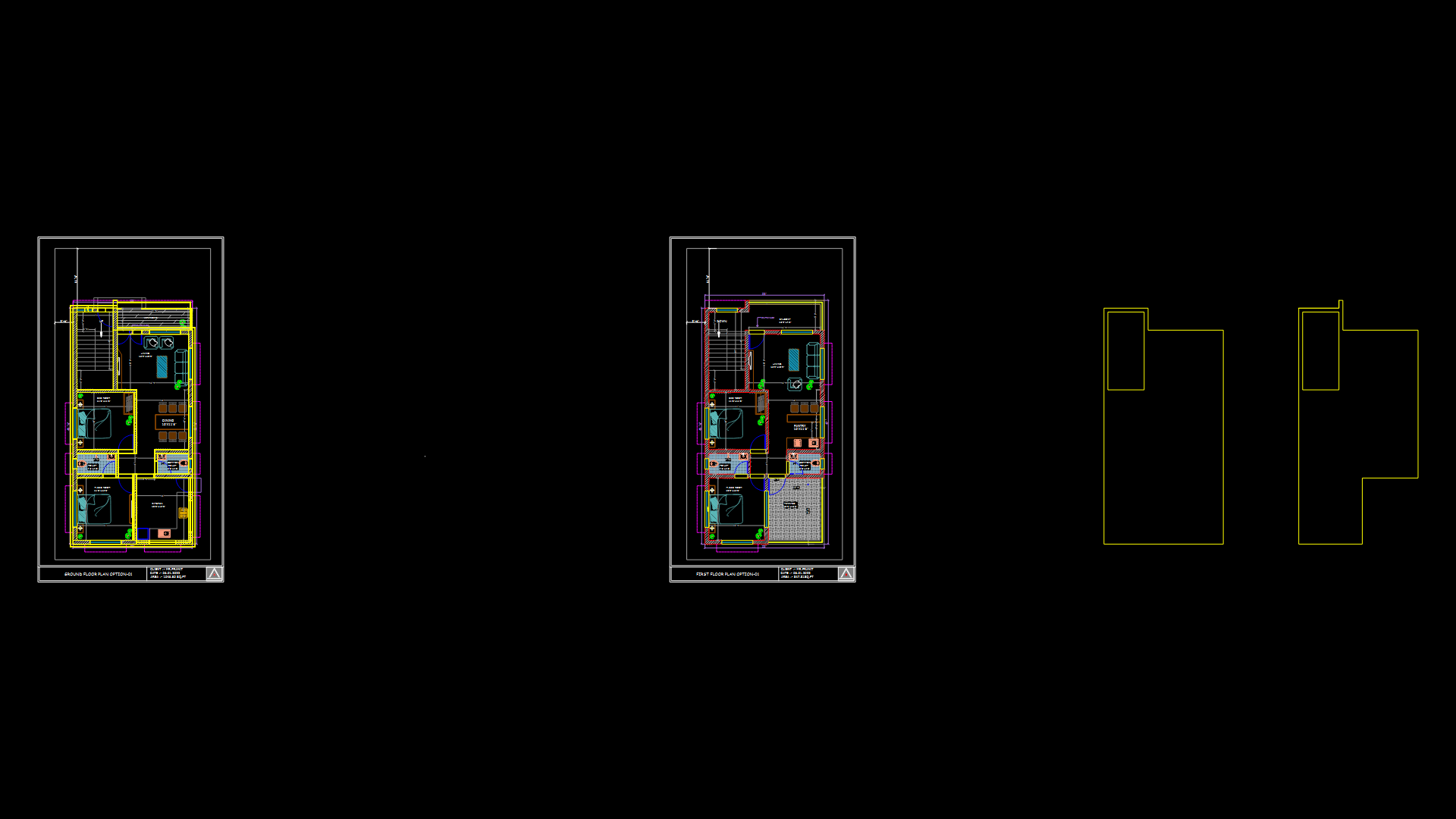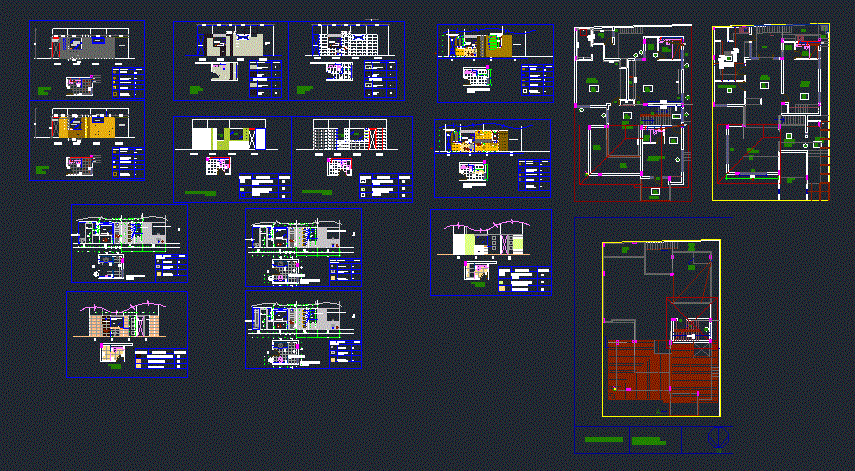2 Story Family House DWG Section for AutoCAD

MODIFICATION AND EXTENSION OF 02 FLATS FAMILY HOUSE (FULL FILE) – Plants – sections – views – Property details
Drawing labels, details, and other text information extracted from the CAD file (Translated from Spanish):
kwh, owner :, location :, date, scale, project :, plane :, kw-h, comes from the public network, legend, electric energy meter, general board, light output, electrical outlet, simple switch, switch switch, embedded conduit in wall and ceiling, embedded conduit in floor, number of conductors to settle, variable, areas and percentages first floor, denomination, totals, areas and percentages second floor, table of areas and percentages, comparative table, normative parameters, project, declared areas, uses, trade and services, single-family housing, existing, demolition, partial, total, net density, first floor, building coefficient, second floor, zoning, minimum lot, free area, land area, maximum height, minimum withdrawal , does not present, facade alignment, parking, standard hook frame, in corrugated iron rods, reinforcing steel used longitudinally in foundation beams and foundation slabs on, columns, beams, should end in standard hooks, which will be housed in the concrete with the dimensions specified in the table, note:, table of overlaps, technical specifications, units of craftsmanship masonry, for lightened and flat beams in the steel, lower is joined on the supports., in case of not joining in the zones, indicated or with the specified percentages, note, same section, b.- regulation:, a.- codes used, type i with a resistance to the understanding, slabs, beams and coumnas, for head wall, for rope wall, depth of foundation, cement, reinforced concrete, type ms, -specified vibrated., -desnchofrado, -hollow brick ceiling, -use clean water, -solidated beams lightened, -portland type i., pqs, safe area, in cases, earthquakes, exit, prohibited, sale, ambulatory to, less than, prohibited, make fire, open to, park, forbidden, catering, to vehicles, buses, ab supply of, fuel to, vehicles of, public transport, with passengers inside, if you have swallowed, drinks, alcoholic, do not drive, do not smoke, turn off your cell phone, turn off your engine, turn off equipment, electronic, pushbutton, emergency , use the well, land for the discharge, fuel, gas, no smoking, fill the tank, up to the, danger, infamous gas, smoking, columnetas and partition walls, foundation, overburden, will be done with bricks kk , masonry, footings, columns connecting beams, beams, lightweight slabs, solid slabs, flooring in footings and connection beams, concrete cyclopean, steel, shoe, lightened, solid slabs, elevated tank, columns, banked beams, flat beams, minimal coatings, vibrated concrete, demoulding, curing, hollow brick roof, use clean water, soldered emptying of lightened beams, portland type I cement, b.- regulation, standard codes used:, upper reinforcement, overlapping joints for beams, any, lower reinforcement, values of m, typical detail for the project, ct, determination of installed load and maximum demand, area of land, covered area, free area, circuits, partial md, system, lighting and receptacles, load ò total installed power, maximum total demand, cosø, pcu, means then: the section of our driver is, calculation of feeder, kxvx cosø, calculation by voltage drop, where:, kx id xpxlx cosø, groundhole detail , pressure connector, concrete cover, concrete box, earthing, copper rod, electrolitic type, thor gel or similar, compacted mixed with, earth of sowing farm and, cu naked cable, magnesium or similar substance, sanik gel, sulfate, detail earth well, and compacted, sifted earth, copper or bronze, earth well, copper rod, mdt, means then that: the section of our conductor is, cosd, then, is less than , electric kitchen, water heater, additional charges, reserve, alternator, table of equivalences, conductors, awg, conduits, patio – garden, normative parameters, maximum height, minimum removal, area of land, floors, declared areas, demolition, minimum lot, lateral, rear, front, unitifamiliar housing, kw-h, tub. dewatering, simple concrete normalized, float valve, check valve, simple gate valve, tee, water meter, gate valve with universal union, description, bottom level, cap level, irrigation key, symbol, cf, ct, reduction , female plug, public network of drinking water, filler, metal lid see detail, th, maximum level of water, electric level control, minimum level pump stop, sink to the gravel see detail attached, plant- det. of folded, plant det. of bending, breaks water, cistern, cto. of pumps, extended area, evacuation start axis, evacuation to street, location, description, location of equipment, audible alarm, gas detector, in buildings, room
Raw text data extracted from CAD file:
| Language | Spanish |
| Drawing Type | Section |
| Category | House |
| Additional Screenshots |
 |
| File Type | dwg |
| Materials | Concrete, Masonry, Moulding, Steel, Other |
| Measurement Units | Imperial |
| Footprint Area | |
| Building Features | A/C, Garden / Park, Deck / Patio, Parking |
| Tags | apartamento, apartment, appartement, aufenthalt, autocad, casa, chalet, dwelling unit, DWG, extension, Family, family house, file, flats, full, haus, house, logement, maison, modification, plants, residên, residence, section, sections, story, unidade de moradia, views, villa, wohnung, wohnung einheit |








