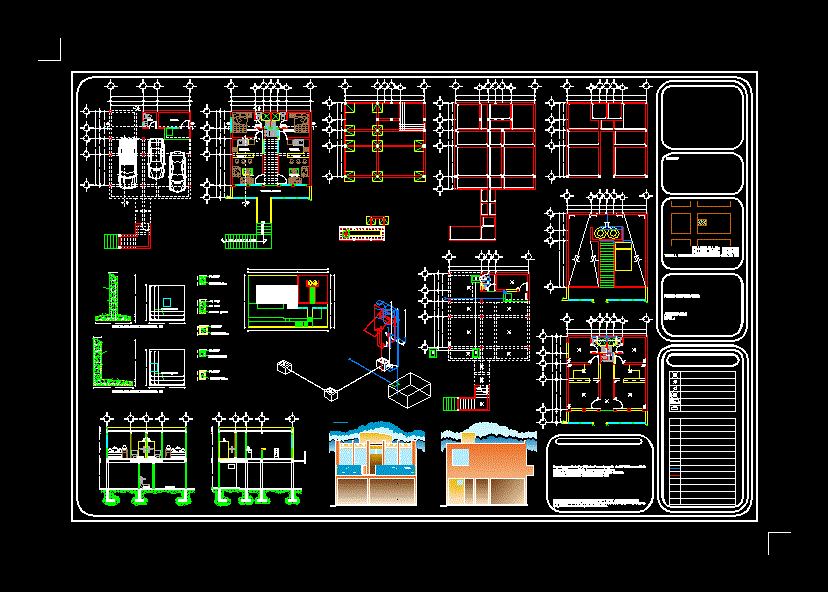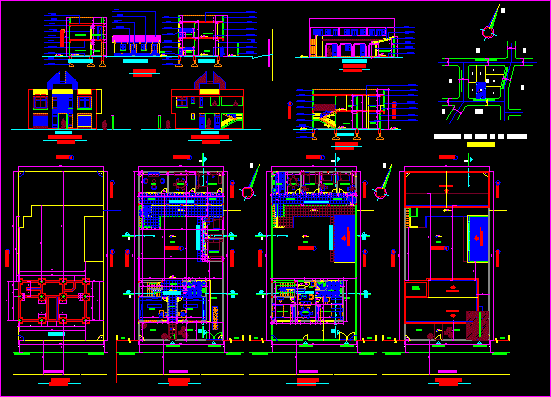2 Story Single Family DWG Block for AutoCAD

HOUSING DESIGNED TO ACCOMMODATE A FAMILY; DISTRIBUCION.CORTES AND LIFTS
Drawing labels, details, and other text information extracted from the CAD file (Translated from Spanish):
n.p.t., level, terrace, deposit, bedroom service, laundry, dining room, study, parking, ss.hh. pool, first floor, second floor, third floor, main entrance, garden, circulac., sidewalk, corridor, tendal, court a – a, dorm. master, room, bar, court b – b, kitchen, circ., dorm. serv., court c – c, family room, roof, sshh. serv., court d – d, dorm. breast, court e – e, circulation, income, main, service, pool, court j – j, ceiling, paint, polished cement, armstrong, drawer frame, cedar, toilet slab, table finishes, floors, veneers and tarrajeos , cover, carpentry, window, walls, door, sanitary equipment, glass, closes jeria, gras, pvc deck, parquet, porcelain, wood, plastering of plaster or cement, lightened, fine tarrajeo in walls, enamel, suspended furniture, varnish, shower, screens, jacuzzi, urinal run, ovalin superimposed, iron enamel, interior plates, templex system, wood enamel, environments, area, level, codes, first level, second level, sshh. visit., wcl, sshh master, master bedroom, hall, housing, see development of the environment, third level, sshh service, service bedroom, service hall, ironing room, pantry, service staircase, sshh. swimming pool, plywood, veneered wall with black slate stone, tarred wall, covered, and painted white, wooden door, and painted a color, define with customer, wooden lattice, drawer frame, description, height, quantity, width , symbol, door with drawer frame, cedar wood, natural color., door with drawer frame, cedar wood, natural color., alfeizer, ——, door with drawer frame, cedar wood, natural color., gray porcelain , and painted champagne color, steel railing, with glass skirt, sheet :, planes :, owner :, observations :, project :, location :, chiclayo, person in charge :, cad :, maple studio, date :, scale :, box of openings and finishes, lifting fence, cut a- a, cut b- b, cut c- c, cut d- d
Raw text data extracted from CAD file:
| Language | Spanish |
| Drawing Type | Block |
| Category | House |
| Additional Screenshots |
 |
| File Type | dwg |
| Materials | Glass, Steel, Wood, Other |
| Measurement Units | Metric |
| Footprint Area | |
| Building Features | Garden / Park, Pool, Deck / Patio, Parking |
| Tags | accommodate, apartamento, apartment, appartement, aufenthalt, autocad, block, casa, chalet, designed, dwelling unit, DWG, Family, haus, home, house, Housing, lifts, logement, maison, residên, residence, single, story, unidade de moradia, villa, wohnung, wohnung einheit |








