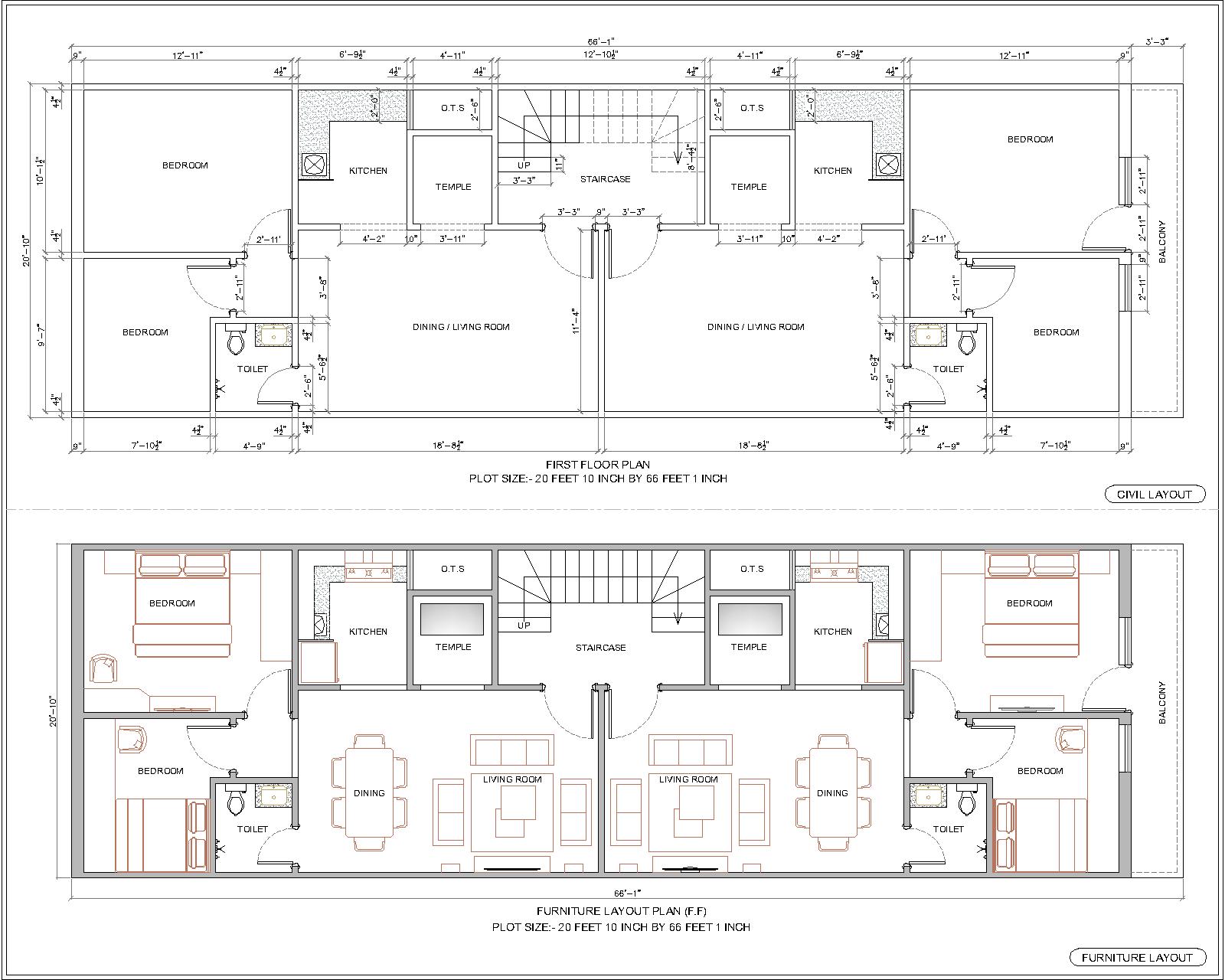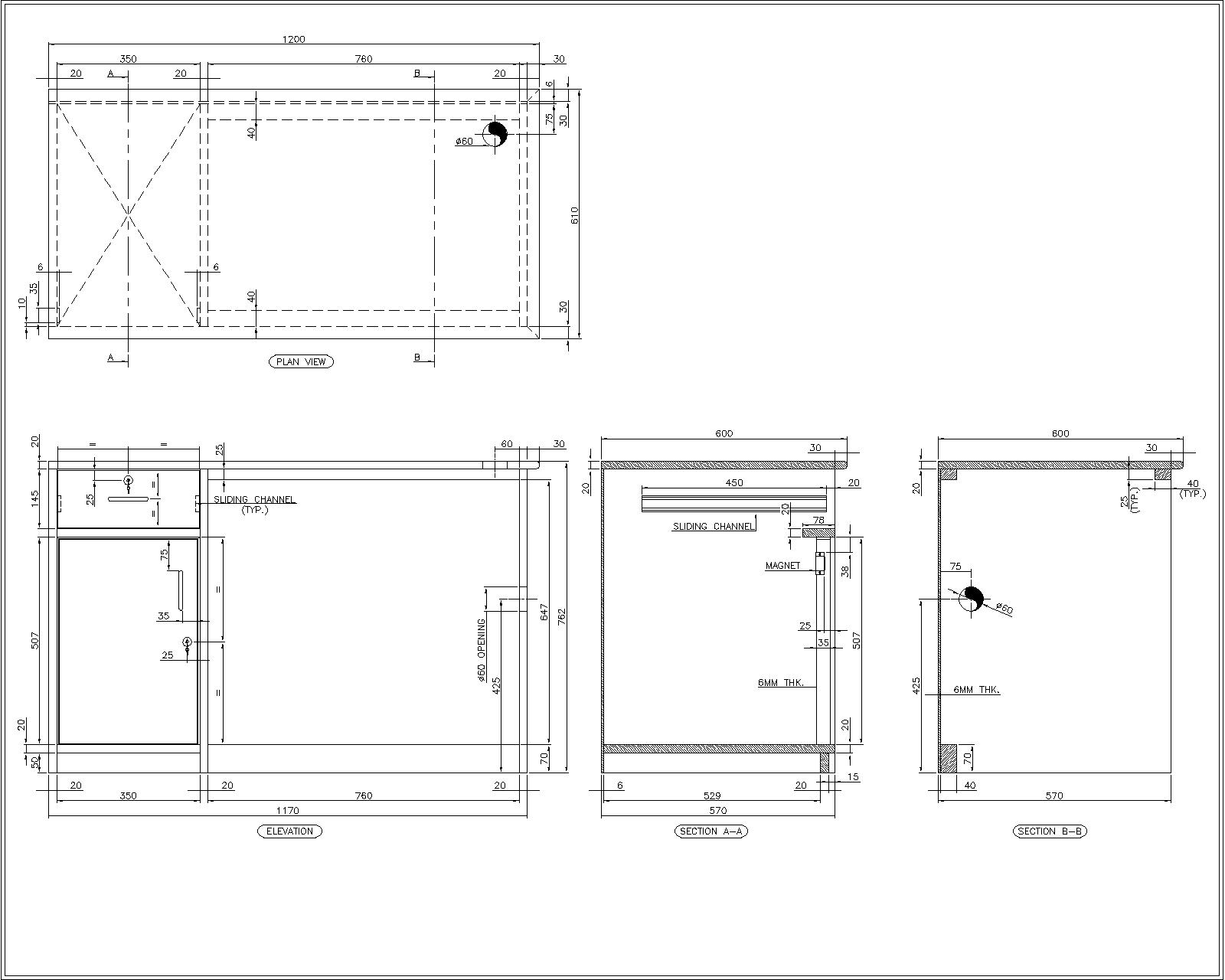20 feet 10 inch by 66 feet 1 inch – First Floor Plan
ADVERTISEMENT

ADVERTISEMENT
2 Set of 2 BHK details mentioned in first floor,
2-Bedroom, Living room, Common toilet bathroom, Kitchen & temple room with common staircase.
| Language | English |
| Drawing Type | Plan |
| Category | House |
| Additional Screenshots |
 |
| File Type | dwg |
| Materials | Other |
| Measurement Units | Imperial |
| Footprint Area | |
| Building Features | |
| Tags | House design, House Plan, interior design |






