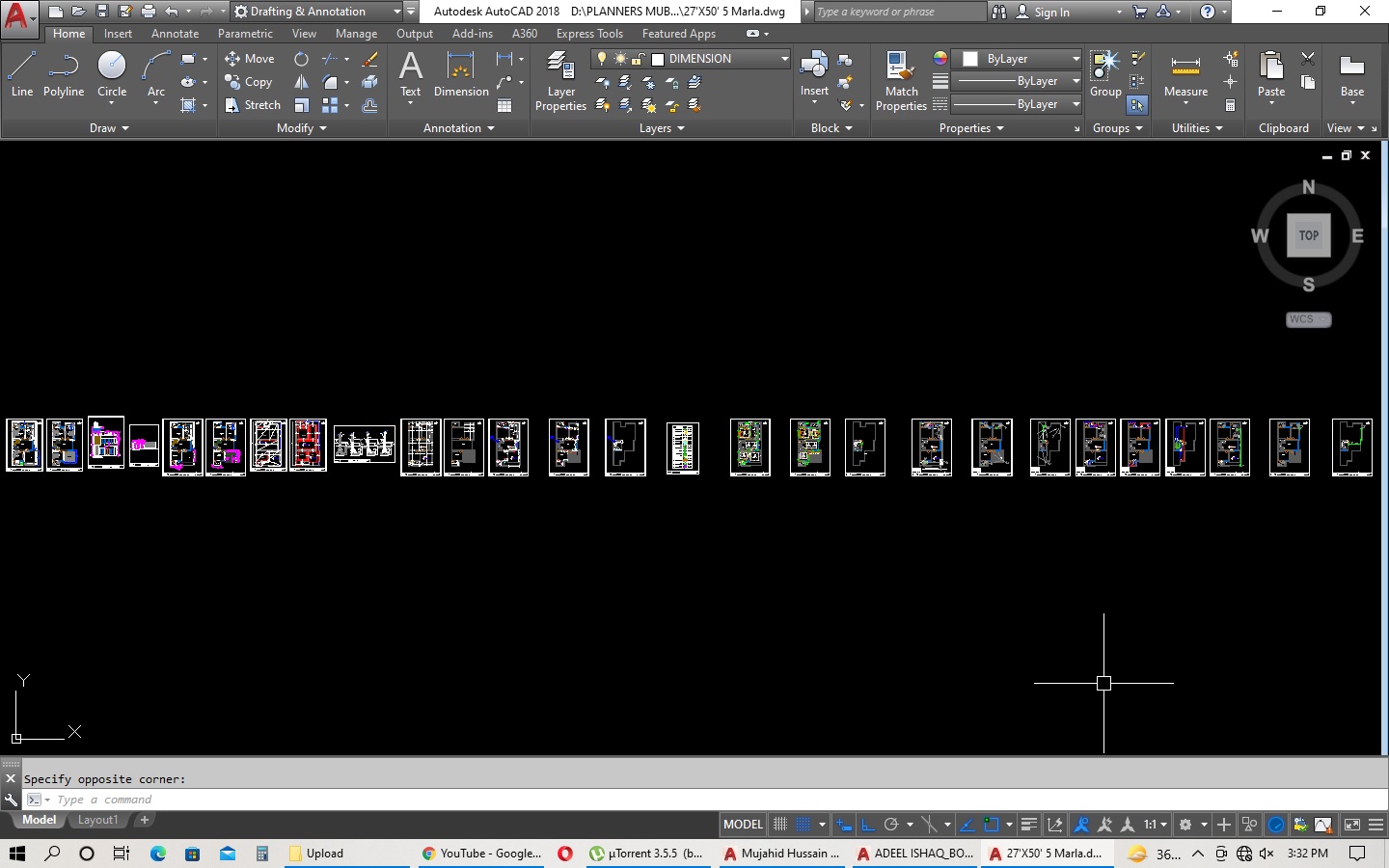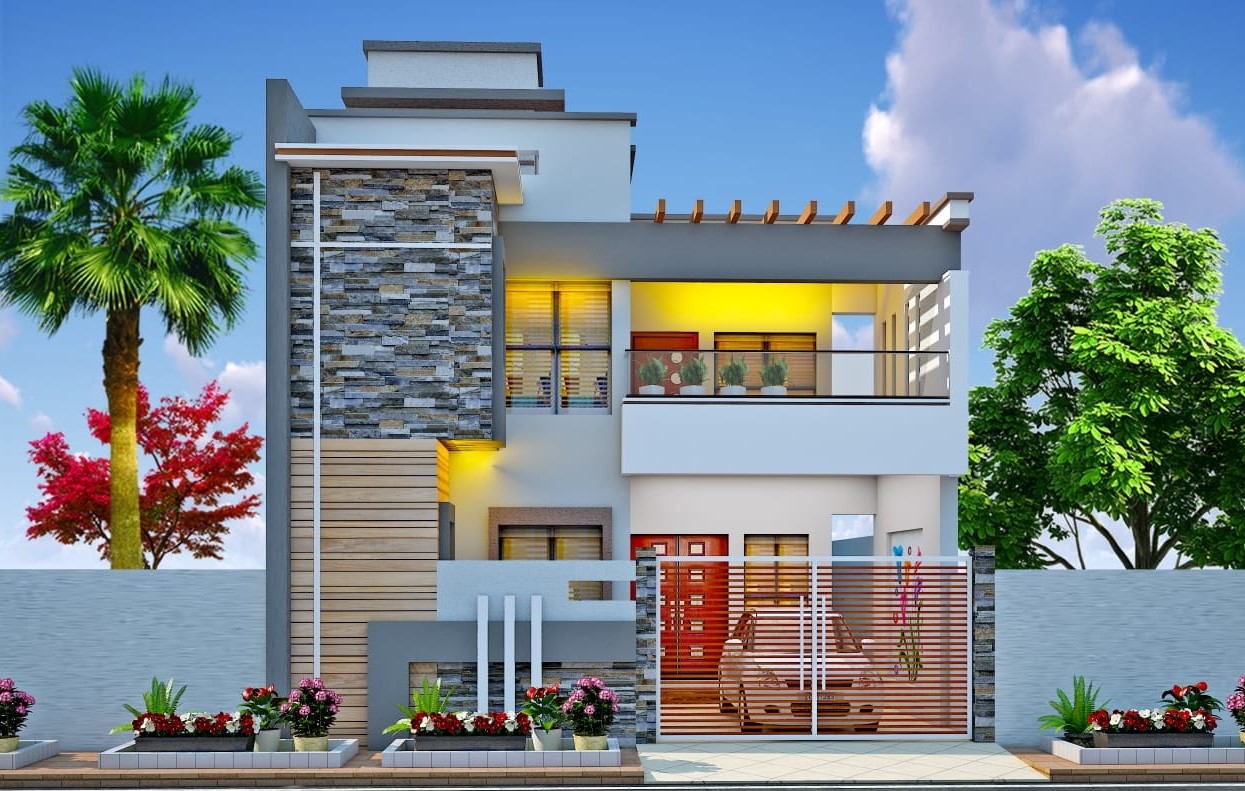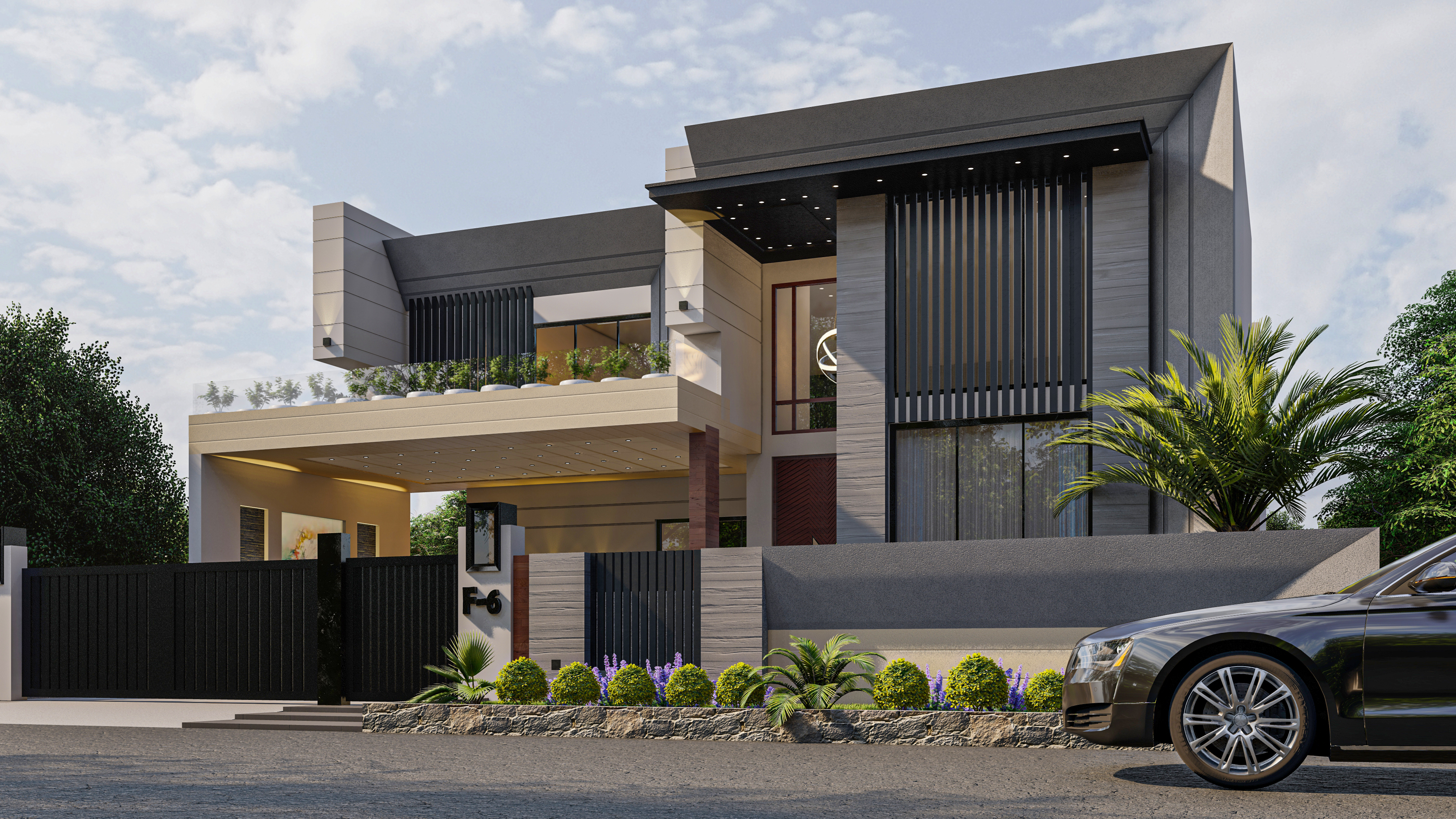Choose Your Desired Option(s)
×ADVERTISEMENT

ADVERTISEMENT
6 Marla House Plan With 3D Elevation
| Language | English |
| Drawing Type | Full Project |
| Category | House |
| Additional Screenshots |
 |
| File Type | dwg, Image file |
| Materials | N/A |
| Measurement Units | Imperial |
| Footprint Area | |
| Building Features | |
| Tags | 3d elevation, House Plan |
ADVERTISEMENT
Download Details
$15.00
Release Information
-
Price:
$15.00
-
Categories:
-
Released:
March 22, 2022
Product Tags
Same Contributor
28’x55′ House Plan
$15.00
Featured Products
LIEBHERR LR 1300 DWG
$75.00








