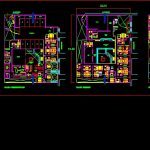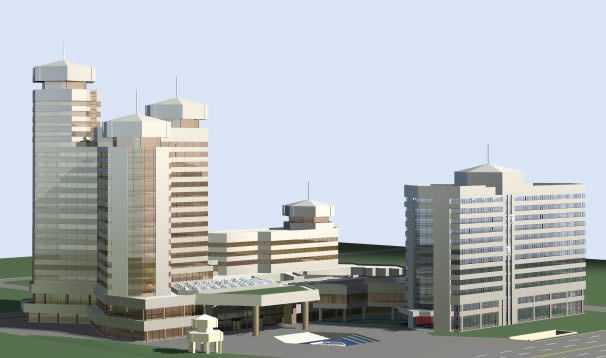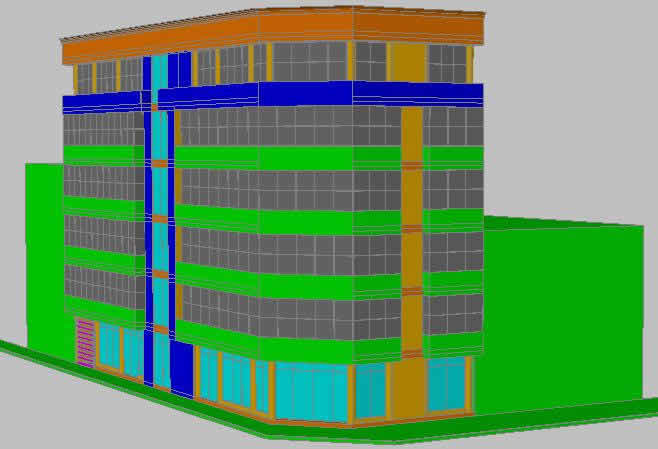3 – Stars Hotel DWG Plan for AutoCAD

A 3 – stars Hotel architecture design contains plans and section
Drawing labels, details, and other text information extracted from the CAD file (Translated from Spanish):
h-sofas, conventional c-tables, administration, meeting room, filing cabinets, dep. of malet., elevator, esc. main, reception, box, corresponded letters, secretary, hall disco, disco, attention, lobby, lounge, terrace, office, patio – terrace, sum, terrace sum, jardinera, patio, jr. huanuco, ss.hh gentlemen, ss.hh ladies, entrance plant, dining room, storage, central patio, first basement floor, water mirror, cafeteria, napkins, cooking, served, washing, prepared, tableware, dep. pots, kitchen, circulation of service, refrigerated chambers, pantry, dep. liquors, unloading area, garbage, control, parking, vehicle entry ramp, store, hall, second floor plant, third floor plant, second basement floor, laundry, dor. employee, cleaning depot, employee dining room, women’s changing rooms, men’s changing rooms, personal control, credit card, general deposit, softener, third basement floor, lift truck, soft water tank, hard water cistern, oil tank, machine room , maintenance workshop, cabinetmaking, carp. metal, s.h, patio – workshop, passage, circ. service, dirty clothes, course, theme, plane, scale, plane :, date
Raw text data extracted from CAD file:
| Language | Spanish |
| Drawing Type | Plan |
| Category | Hotel, Restaurants & Recreation |
| Additional Screenshots |
 |
| File Type | dwg |
| Materials | Other |
| Measurement Units | Metric |
| Footprint Area | |
| Building Features | Garden / Park, Deck / Patio, Elevator, Parking |
| Tags | accommodation, architecture, autocad, casino, Design, DWG, hostel, Hotel, plan, plans, Restaurant, restaurante, section, spa, stars |








