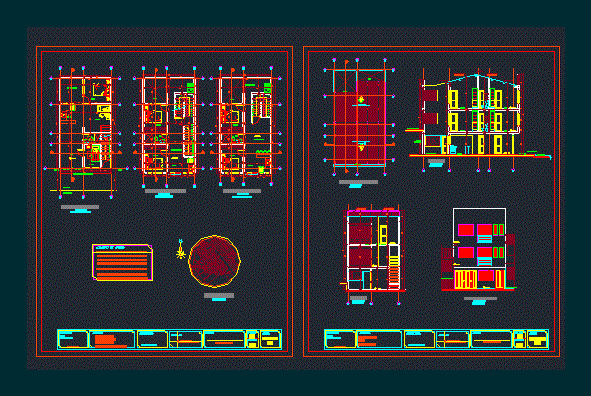3 Storey House DWG Plan for AutoCAD
ADVERTISEMENT

ADVERTISEMENT
architectural plans – Plants – Cortes – Views
Drawing labels, details, and other text information extracted from the CAD file (Translated from Spanish):
no scale, location, neighborhood la paz, first floor, proposal, second floor, bedroom, study, bathroom, kitchen, third floor, living room, patio, antejardin, pedestrian path, neighbor line, empty, beam channel , covered in fibro cement tile, roofing plant, metal perlin, ridge roof, tile roof, bb cut, aa cut, main facade, architectural design, popayán – cauca, andres benitez, architectural and engineering drafts, paola estrada, plant cover cuts main facade, retaining wall, has no slope
Raw text data extracted from CAD file:
| Language | Spanish |
| Drawing Type | Plan |
| Category | House |
| Additional Screenshots | |
| File Type | dwg |
| Materials | Other |
| Measurement Units | Metric |
| Footprint Area | |
| Building Features | Deck / Patio |
| Tags | apartamento, apartment, appartement, architectural, aufenthalt, autocad, casa, chalet, cortes, dwelling unit, DWG, haus, house, logement, maison, plan, plans, plants, residên, residence, single, storey, unidade de moradia, views, villa, vivenda, wohnung, wohnung einheit |








