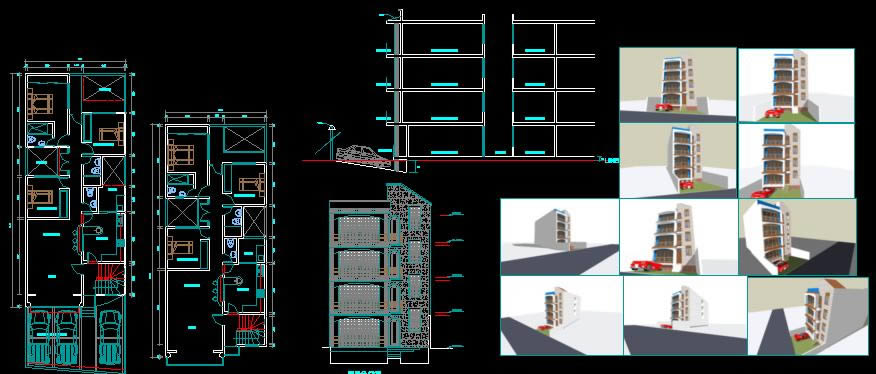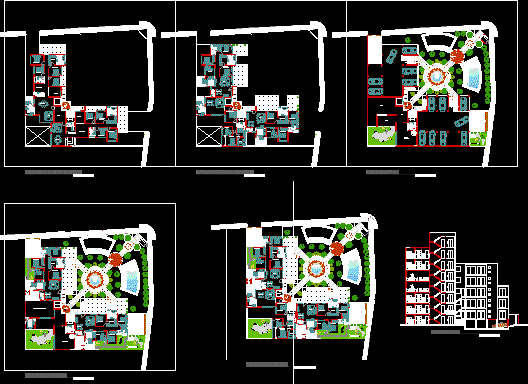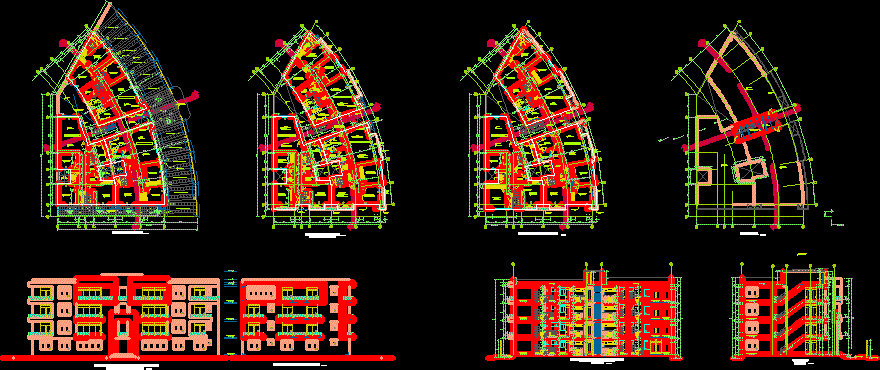3-Story Multifamily Building DWG Section for AutoCAD

Multifamily building 3 floors – plants – sections – facades – dimensions – designations
Drawing labels, details, and other text information extracted from the CAD file (Translated from Spanish):
project, sheet :, responsible :, date :, location :, department :, province:, district:, cusco, san jeronimo, plane :, scale :, arq. sonia chacón diaz ing miguel angel mateos villena, cuscocuscosan sebastianurb. santa maria, consultant:, project:, scales:, indicated, room, dining room, kitchen, ss.hh., study, terrace, vitro block, observations, vain, width, height, dimensions, woodwork with discounted boards, cand ., alfeizer, wood with reduced panels and high window, wood carpentry with semidoble glass, metal carpentry with vitroven, nm, basement, metal carpentry of two sheets, metal roller, laundry, roof, staircase, vci, mesh, flooring , zapata, false floor, floor, area of beams, additional in, columana in the middle, earth well, therma, reserve, lighting, force, rod, common salt, common coal, concrete cover with armor, sifted earth, mixed with bentonite, ond., clamp or connector, anderson type, grounding system, cemt. conductive, connection, conduit by wall and floor, chimney duct, symbol, conduit by wall and roof, automatic switch, electric kitchen outlet, description, distribution board, bell buzzer, janitor board, single switch, double switch, floor outlet, legend, sub board, ceiling light spot, light meter, general board, wall light spot, power socket, ceiling pass box, wall pass box
Raw text data extracted from CAD file:
| Language | Spanish |
| Drawing Type | Section |
| Category | Condominium |
| Additional Screenshots | |
| File Type | dwg |
| Materials | Concrete, Glass, Wood, Other |
| Measurement Units | Metric |
| Footprint Area | |
| Building Features | |
| Tags | apartment, autocad, building, condo, designations, dimensions, DWG, eigenverantwortung, facades, Family, floors, group home, grup, housing complex, mehrfamilien, multi, multifamily, multifamily housing, ownership, partnerschaft, partnership, plants, residential, section, sections, story |








