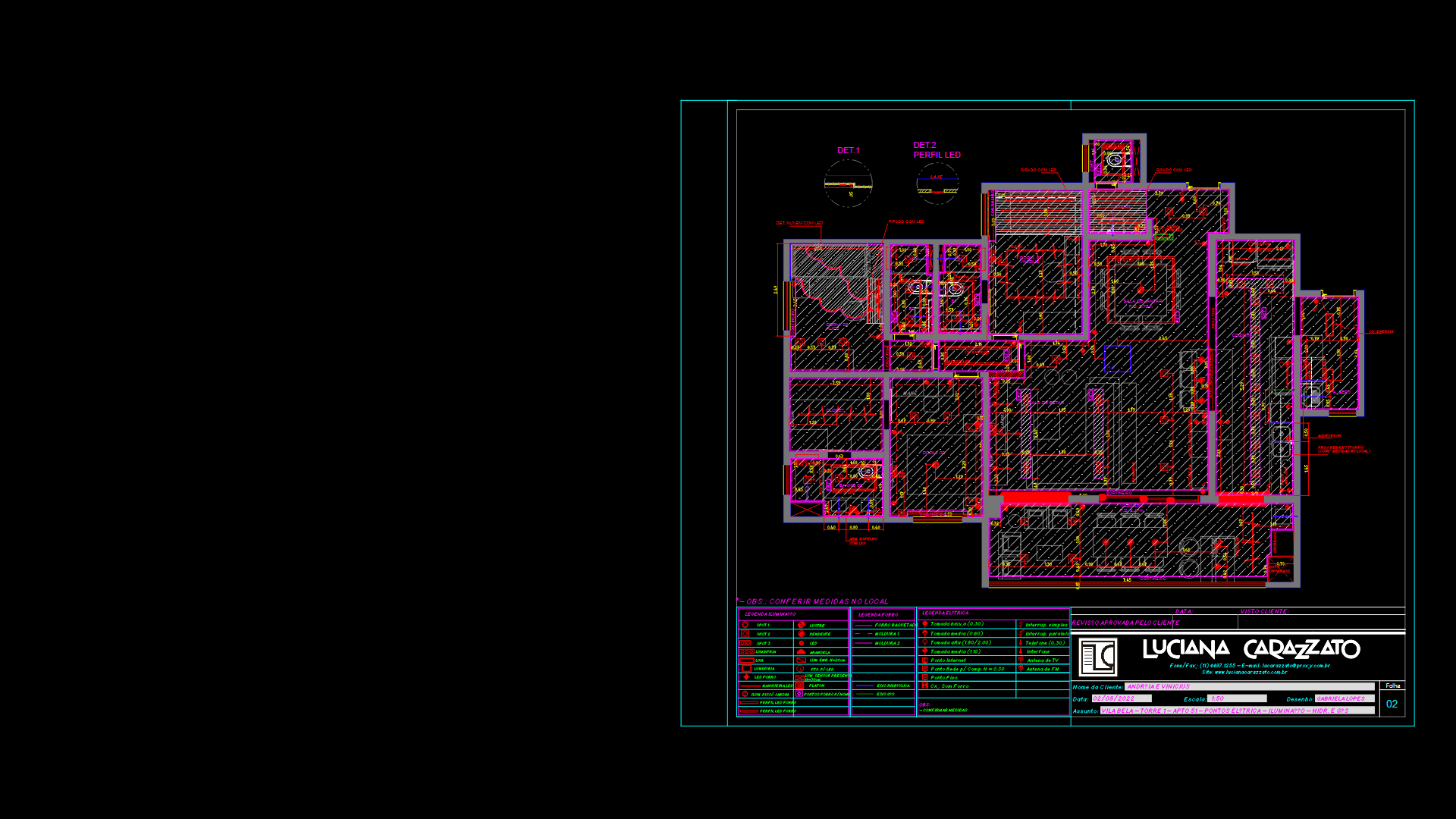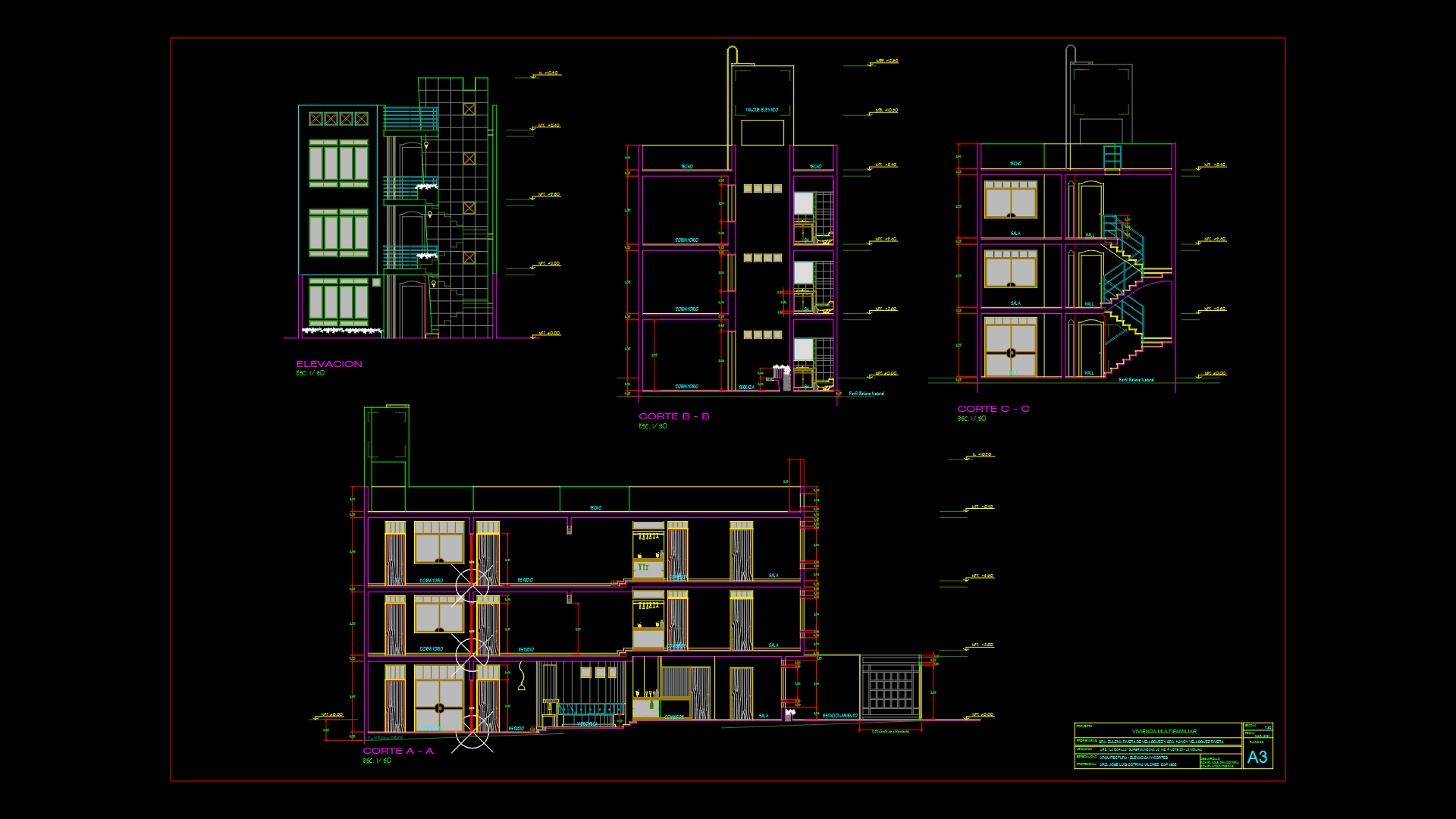30×30 Corner Plot Residential Site Plan with landscape Features

Overview
This comprehensive site plan details a residential development on a 30×30 meter northwest corner plot. The drawing integrates architectural, structural, and landscape elements with precise dimensioning and grid references following a structured coordinate system (labeled A-E and 1-3).
Architectural Components:
– Complete floor layout with interior wall partitioning and room designations
– Detailed door and window placements with swing directions clearly marked
– Bathroom fixtures including toilets (WC) and sinks positioned according to plumbing requirements
– Kitchen layout with range/oven (30-inch) and sink configurations
– Stairway design with appropriate rise and run specifications
Landscape & External Features
The site plan incorporates substantial landscaping elements, particularly around the property perimeter. Tree placements are strategically indicated using standard symbols from the A-TREES layer, with complementary shrub arrangements (from SHRUB layer) to provide natural screening and aesthetic appeal along boundary lines. The northwest orientation necessitates careful consideration of sun exposure and prevailing wind patterns in the landscape design.
Utilities and MEP Considerations:
The drawing includes electrical layout elements with lighting fixtures, power points, and low-voltage connections indicated throughout the residence. TV and data points are strategically placed in living areas, with switch locations marked at standard heights. The coordinated MEP system integrates seamlessly with the architectural design while maintaining appropriate clearances and access requirements.
| Language | English |
| Drawing Type | Plan |
| Category | Residential |
| Additional Screenshots | |
| File Type | dwg |
| Materials | |
| Measurement Units | Imperial |
| Footprint Area | 150 - 249 m² (1614.6 - 2680.2 ft²) |
| Building Features | Deck / Patio, Garden / Park |
| Tags | corner lot, electrical layout, floor plan, landscape design, northwest orientation, residential plan, site plan |








