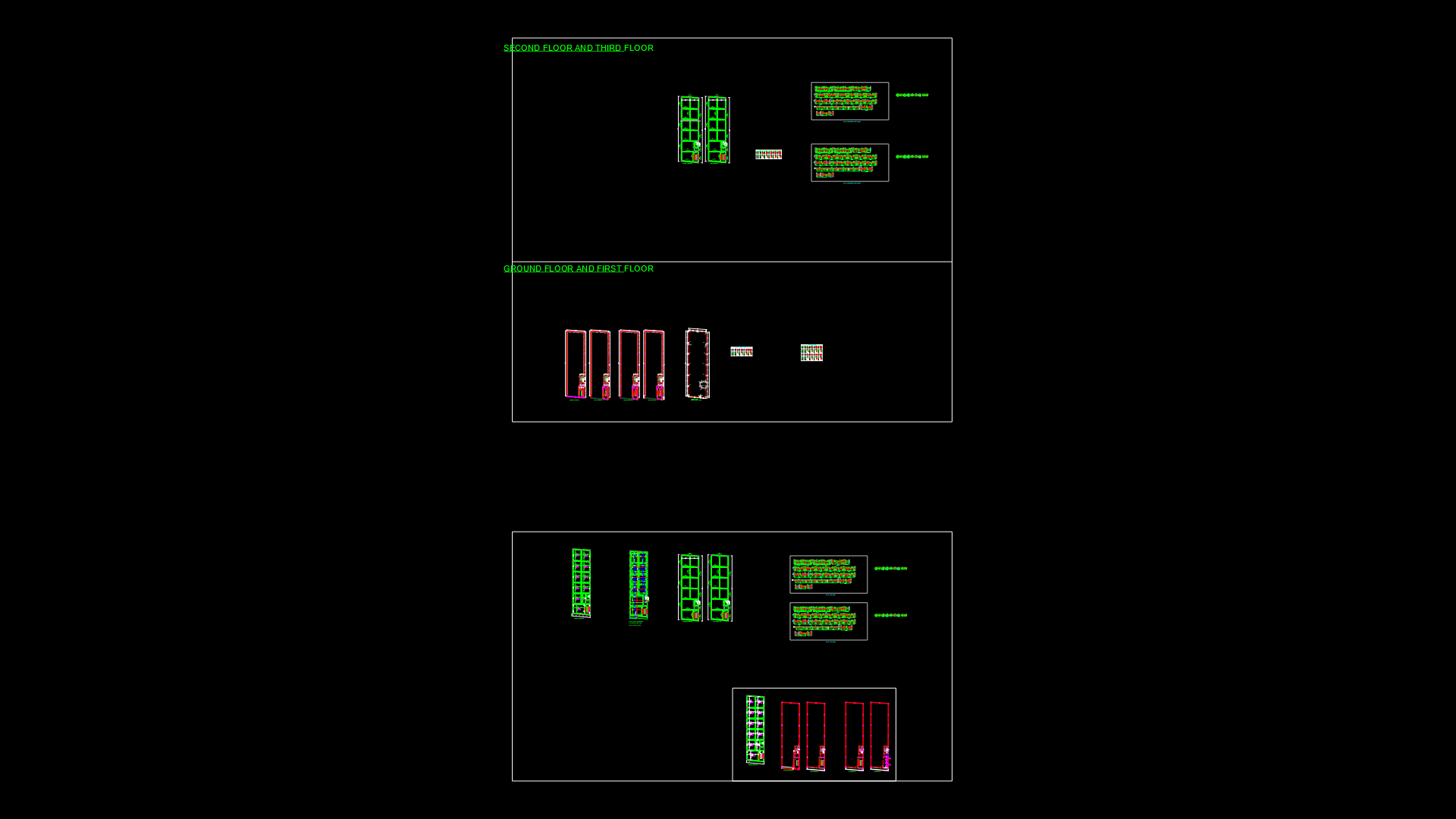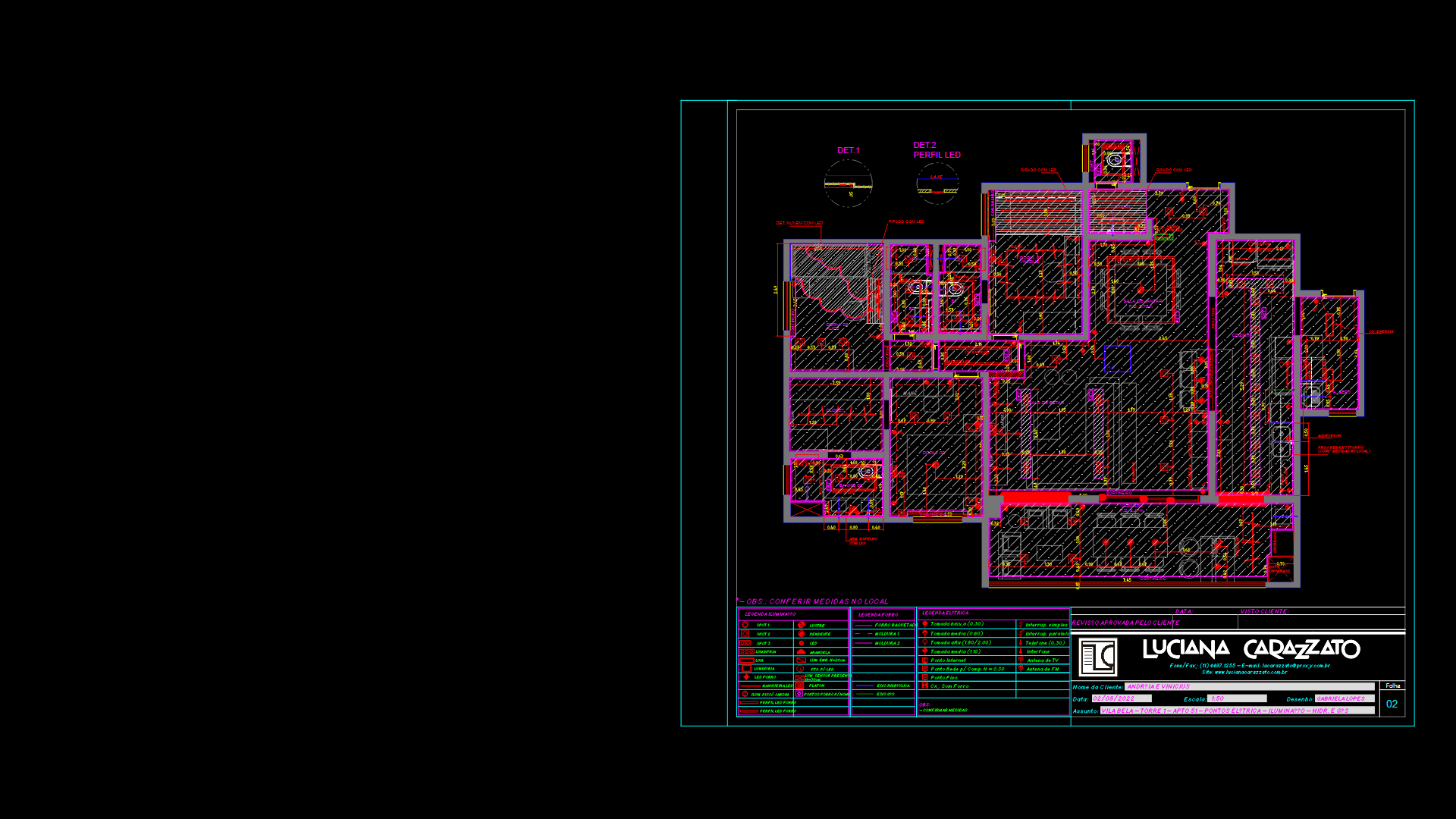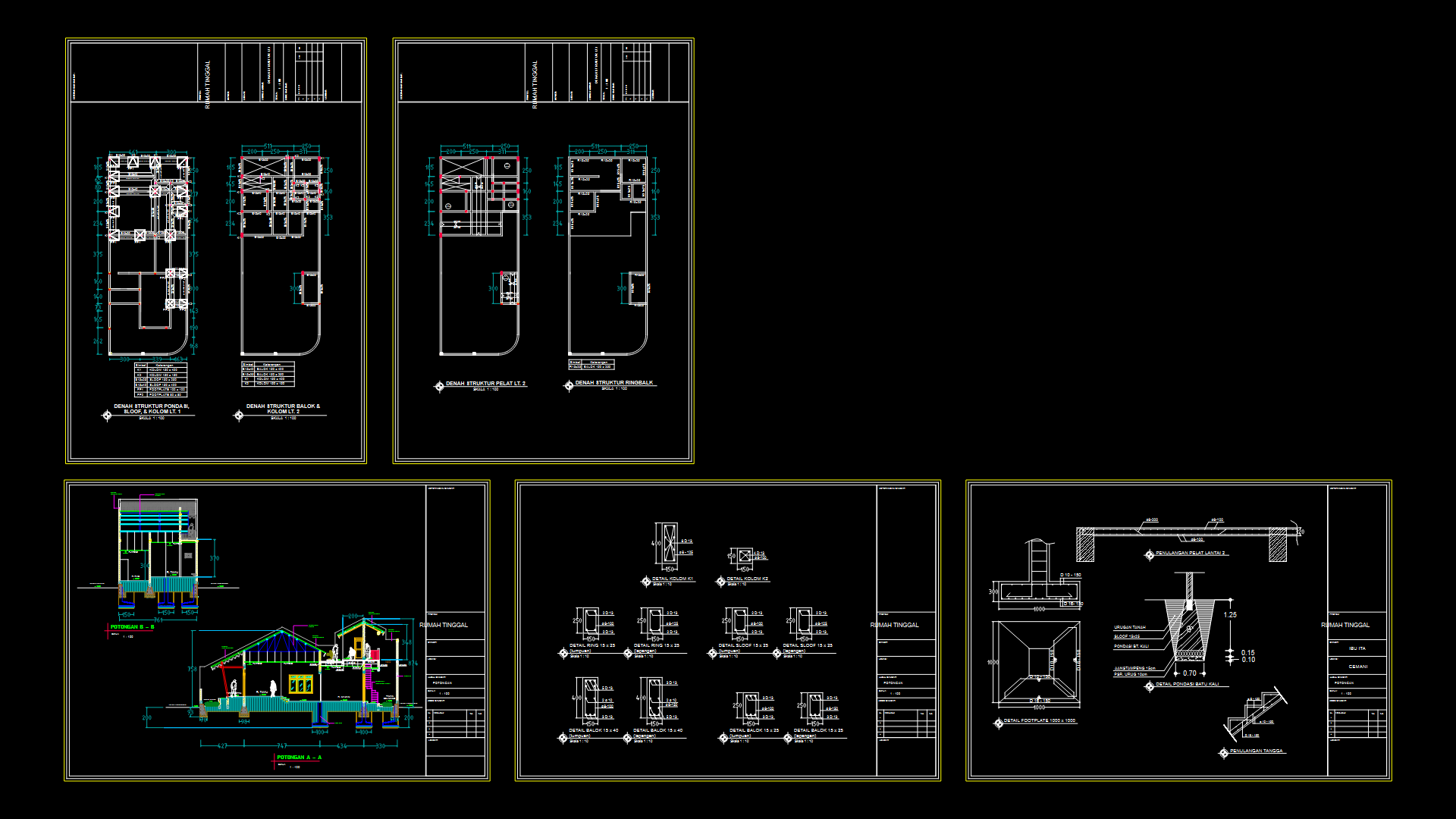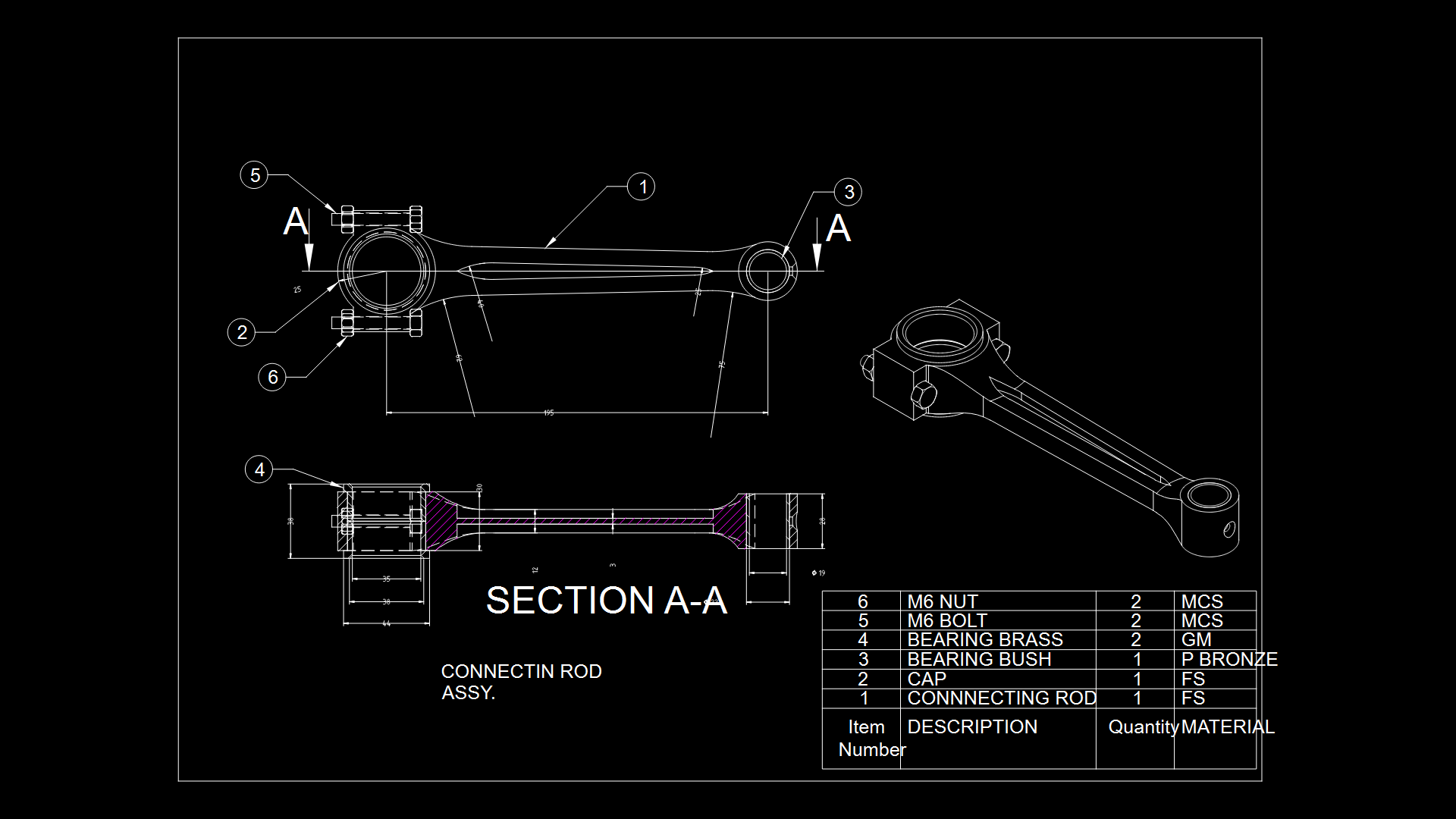330 Gaj Multi-Floor Residential Column & Beam Reinforcement Plan

This structural drawing depicts a comprehensive reinforcement plan for columns and beams across a multi-story residential building of approximately 330 gaj (approx. 275 sq.m). The drawing shows distinct reinforcement detailing for ground floor, first floor, second floor, and third floor columns with clear differentiation between load-bearing elements. The column layouts include main vertical reinforcement bars (likely 12mm-16mm diameter) with lateral ties at specified intervals, optimized for seismic considerations. Beam reinforcement details show top and bottom reinforcement along with stirrup configurations. The structural system employs an RCC frame with columns strategically positioned to support the multi-story layout while adhering to standard spacing requirements. The drawing utilizes color-coding (red for ground/first floor elements and green for second/third floor elements) to distinguish between different floor levels, facilitating easier interpretation during construction. Particularly notable is the variation in reinforcement density between lower and upper floors, reflecting the decreasing load requirements in higher levels—a practical approach that optimizes material usage while maintaining structural integrity.
| Language | Hindi |
| Drawing Type | Detail |
| Category | Residential |
| Additional Screenshots | |
| File Type | dwg |
| Materials | Concrete, Steel |
| Measurement Units | Metric |
| Footprint Area | 250 - 499 m² (2691.0 - 5371.2 ft²) |
| Building Features | |
| Tags | #Beam Reinforcement, 330 gaj house, construction documents, multi-story residential, RCC column details, seismic detailing, Structural Drawing |








