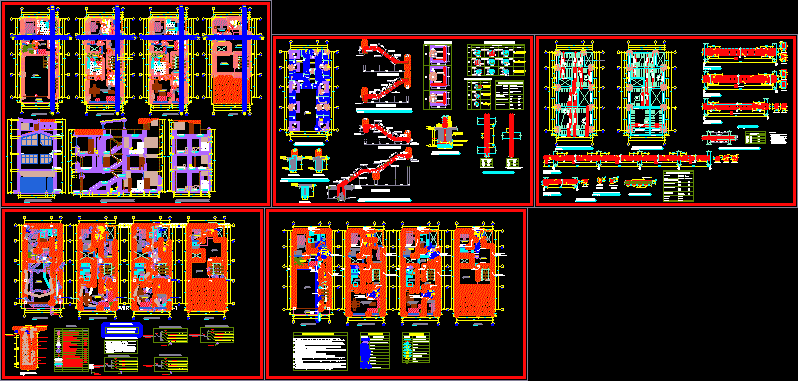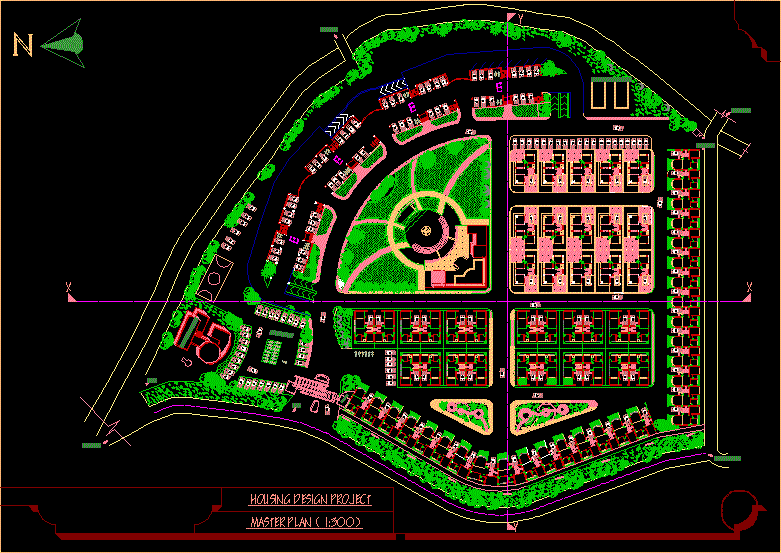4 Storey Residential Building DWG Elevation for AutoCAD
ADVERTISEMENT

ADVERTISEMENT
4 storey residential building located two underground hillside; It contains parking; cutting plants; elevations; plant location; plant site
Drawing labels, details, and other text information extracted from the CAD file (Translated from Spanish):
bedroom, bathroom, kitchen and loggia, living room, kitchen, hall, living room, b ”, b ” ‘, ball, middle passage, g.electrogeno, boiler room, garbage shaft, d’ ‘, a’ ” ‘, a’ ”, a ”, line of land, surface, surface area, area, sides, total, floor, antenna, field, pool, lagoon, aerodrome, shipyard, est water
Raw text data extracted from CAD file:
| Language | Spanish |
| Drawing Type | Elevation |
| Category | Condominium |
| Additional Screenshots | |
| File Type | dwg |
| Materials | Other |
| Measurement Units | Metric |
| Footprint Area | |
| Building Features | Garden / Park, Pool, Parking |
| Tags | apartment, autocad, building, condo, cutting, DWG, eigenverantwortung, elevation, Family, group home, grup, hillside, located, mehrfamilien, multi, multifamily housing, ownership, parking, partnerschaft, partnership, plants, residential, residential building, storey, underground |








