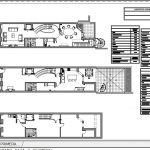4 Storeys House Attached With Basement And Accessible Roof 2D DWG Plans For AutoCAD
ADVERTISEMENT

ADVERTISEMENT
4 storeys attached house plans suitable for single family,with basement and accessible roof. The design offers 3 en-suite bedrooms, 2 toilets, kitchen, dining room, living room, elevator, fire place, terraces, and balconies. The drawings are for Architectural plans. Drawings are arranged in AutoCAD paper-space.
| Language | Spanish |
| Drawing Type | Plan |
| Category | House |
| Additional Screenshots |
 |
| File Type | dwg |
| Materials | Concrete, Masonry |
| Measurement Units | Metric |
| Footprint Area | 50 - 149 m² (538.2 - 1603.8 ft²) |
| Building Features | Fireplace, Deck / Patio, Elevator |
| Tags | 2d, architecture, autocad, balconies, bathroom, bedroom, Dining room, dwelling unit, DWG, elevator, full project, home, house, Housing, jacuzzi, kitchen, lift, Living room, patio, residential, single family residence, terraces |








