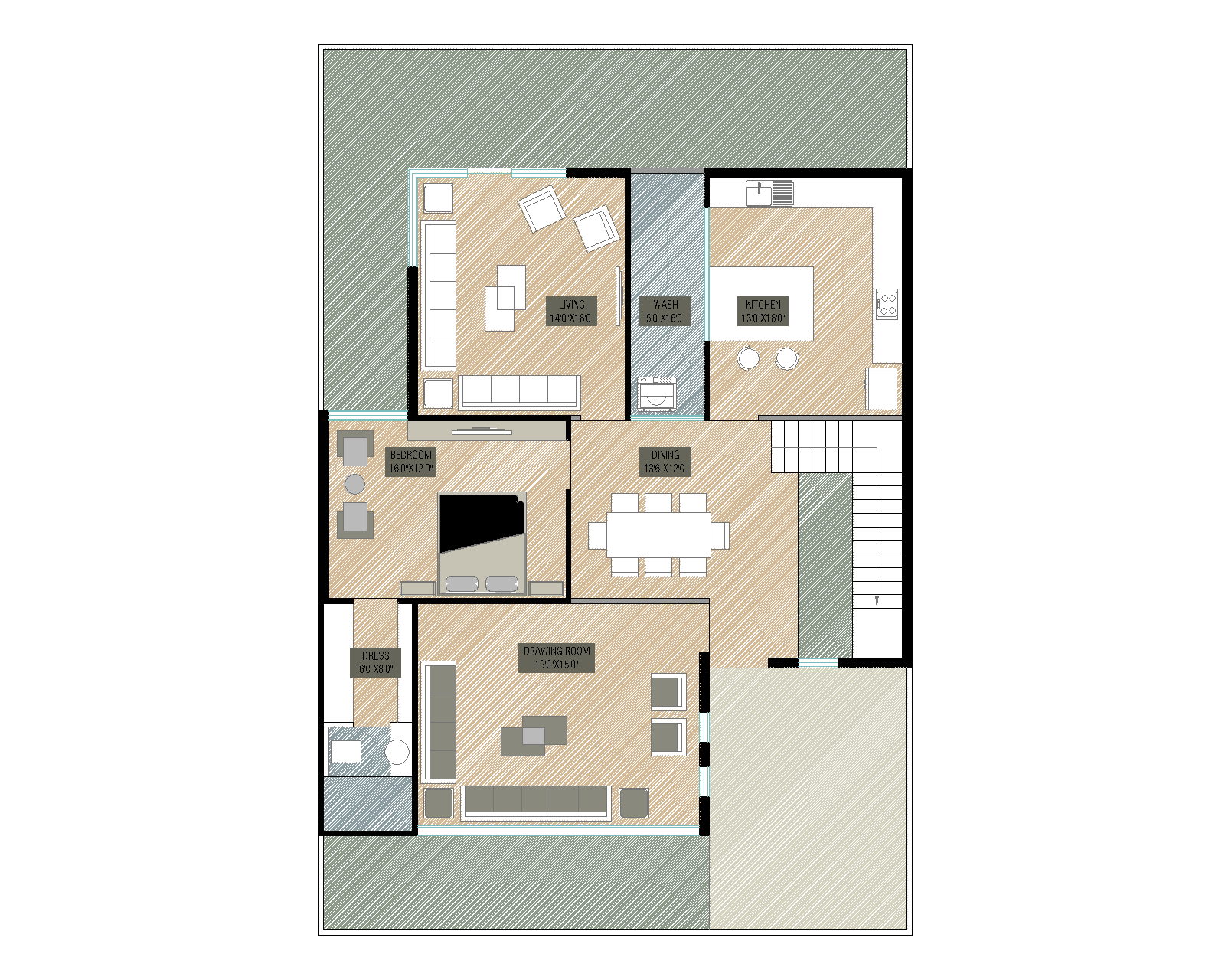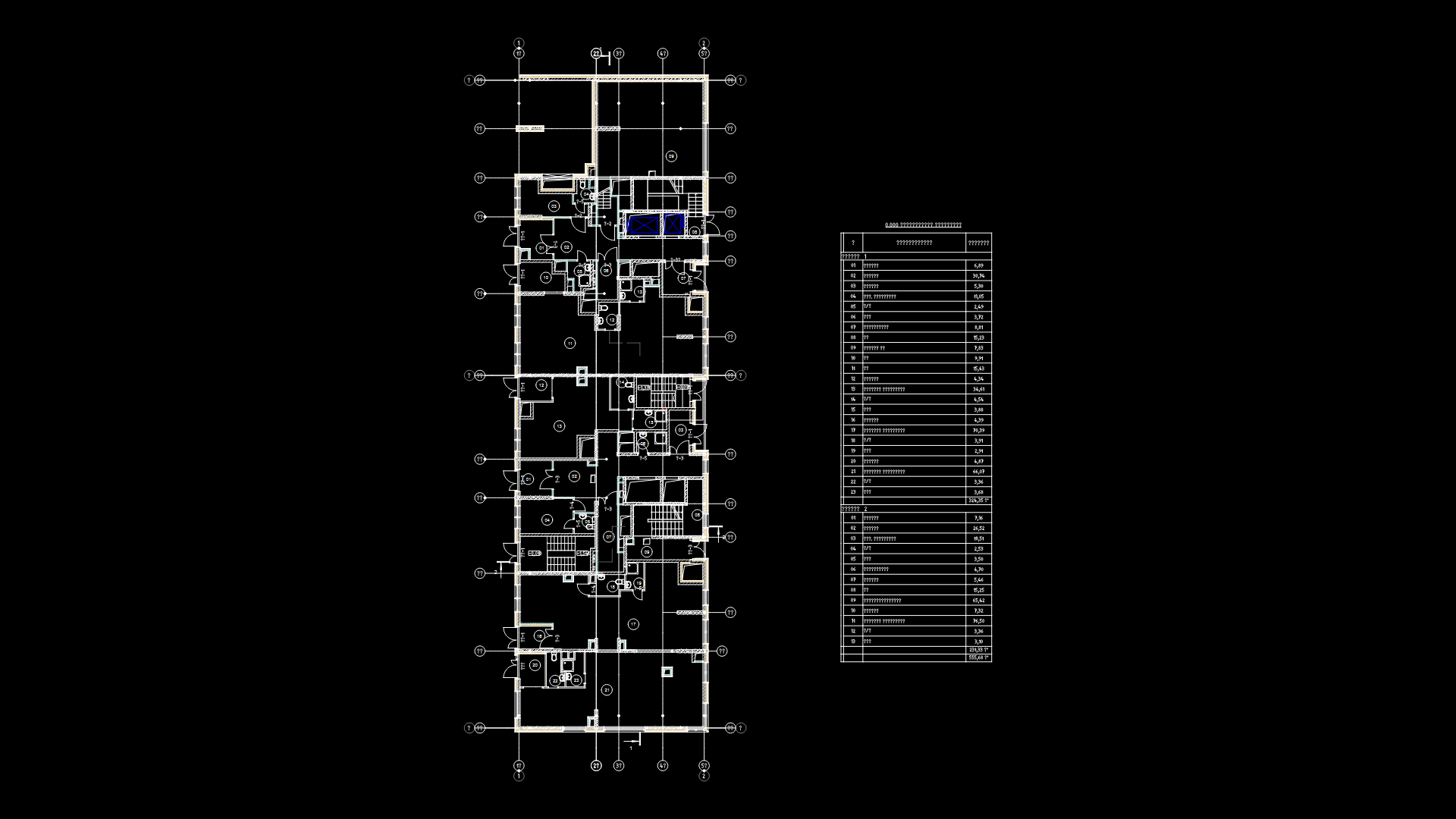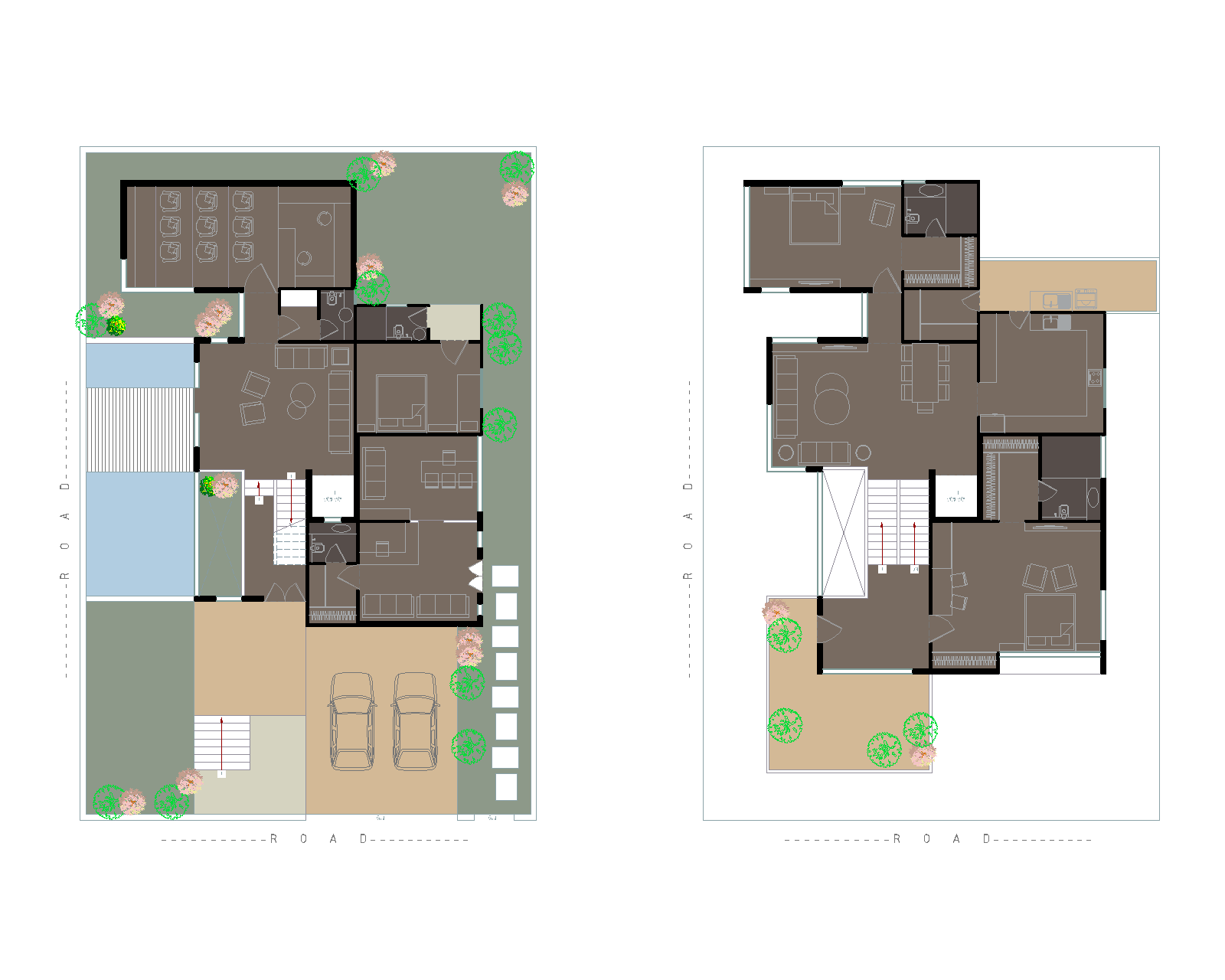40’X60’FLOOR PLAN
ADVERTISEMENT

ADVERTISEMENT
ground floor plan of 40’X60′ with all architectural standards of spacing with a luxurious furniture layout and spaces in apartment style with gardens lawns and lots of open green spaces.
| Language | English |
| Drawing Type | Plan |
| Category | Apartment |
| Additional Screenshots | |
| File Type | dwg |
| Materials | N/A |
| Measurement Units | Imperial |
| Footprint Area | 2500 - 4999 m² (26909.8 - 53808.7 ft²) |
| Building Features | A/C, Fireplace, Garage, Deck / Patio, Parking, Garden / Park |
| Tags | architecture, autocad, floorplan |






