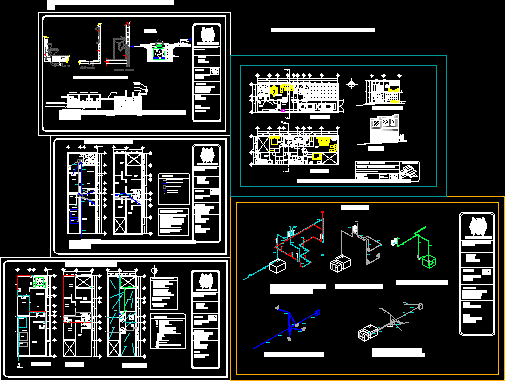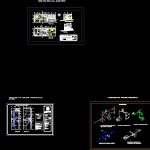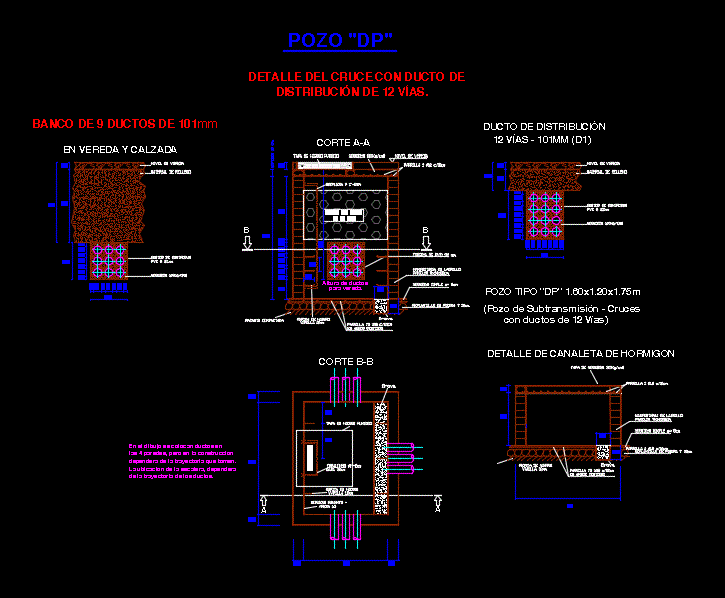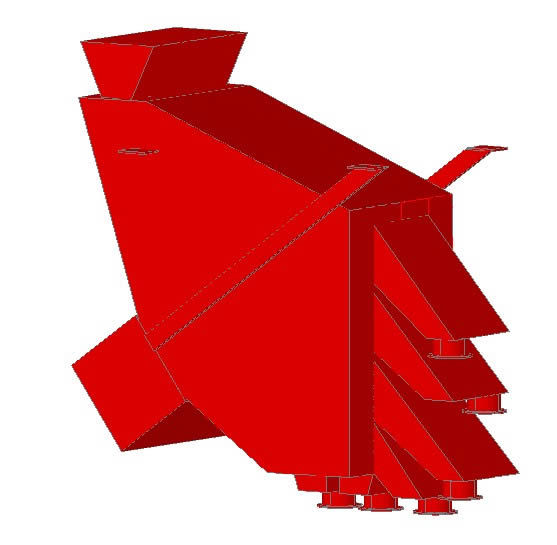5 Plan Of Hydraulic DWG Plan for AutoCAD

5 PLANS water and sanitation facilities 1 DRAFT. RAINWATER RECYCLING OF GREY WATER
Drawing labels, details, and other text information extracted from the CAD file (Translated from Spanish):
sports, countryside, Meza, Good, Constructive limit, Canyon, lavender, Doradilla, Gualda, mustard, Manuelio, Cillo, Ani, alfalfa, Chicalote, Cedron, Good mosaic, Cachis, Cangome, Ortiz blond, Summits, Lavabo detail, axis, Of p.v.c. Mm. Rainfall, Cm in diam., filter, Cm in diam., in treatment, filter, Of galvanized sheet, Rainwater storage, Esc., The water, Wc detail, Shower detail, Tank sisterna detail constructive, feeding, service, Floor: concrete of cms. Deesp. With electro welded mesh, Cover: concrete cms. Deesp. With vrs cms both ways, Wall: block of cms coupled with mortar castles drowned in corners without pruning., Metal lid with cotramarco frame, Sentrifuga de HP, Cistern tridapa rotoplas of lts. With accessories, Of river gravel, not crushed, scale, Cistern in esc plant, local, draft:, Luis paul gudiño munguia, Dimensions in meters, localization map, Paul, north, Plan: architectural plan cut facade, Correyuela, Doradilla, Chicalote, Cedron, Good mosaic, Cachis, Cangome, living room, dinning room, garage, kitchen, service yard, garden, Estarrrhgvklfkgf, Eeeeeeeppp, Estarrrhgvklblopgfklfdklfdkjfdkjfd, To be rrhgvkl, Vvvvv, To be rrhgvkl, Eeeeee, To be rrhgvkl, Estarrrhgvklfkgf, To be rrhgvkl, Rrrrrrrppp, Eeeeeee, Estarrrhgvklfkgf, To be rrhgvkl, Master bedroom, Individual bedroom, Tv room, low level, top floor, owner:, Stela munguia cuts, home:, Chicalote ampl. Lomas de punhuato, facade, scale, flat:, Longitudinal cut, Paul, local, living room, dinning room, garage, kitchen, garden, Take home, service yard, cistern, Cistern of height, Cold water rises, low level, Master bedroom, Individual bedroom, top floor, Baf, Low cold water, Roof plant, Cold water rises, Low cold water, Hydraulic installation, Low cold water, Hot water rises, Low cold water, local, living room, dinning room, garage, kitchen, garden, service yard, cistern, Cistern of height, low level, Master bedroom, Individual bedroom, top floor, Cold water rises, Low cold water, sanitary instalation, copper, copper, copper, Cm registration with coladera, Cistern of height, Gray water tank, Recommendations for the installation of the masonry records separation between two registers should be less equal records near the lower registers will have inside a tube cut in half slopes will be polished with gray cement. The minimum slope shall be of the measurements of the register shall be cm with a depth not greater than m., Cistern of height, Gray water tank, Cold water rises, House for inhabitants: liters per inhabitant per day liters per day liters per week place: liters per liter liters per week total: liters per day total: liters per week, Water consumption data, Tank of five hundred liters, Cistern of height, Symbology, measurer, Baf, Saf, Low cold water, Cold water rises, Cold water pipe, Hot water pipe, Tints of lts. capacity, bomb, Hot water rises, Sac, Srac, Hot water rtespiration, elbow, Yee, tee, Nose wrench, Heater, Tints of lts. capacity, Cold water rises, Low cold water, Tinchos with cap., Lts., Heater, laundry, tally, handwash, watering can, handwash, Isometric hydraulic installation hot water cold water, Hydraulic sanitary facilities, Hydraulic installation for home, architecture facuilty, Section: semester group, draft:, Projected: gudiño munguia luis paul, Flat: hydraulic installation, Data: dimensions in meters scale, Gray water treatment tank, Tinaco with cap., Lts., W.c., filter, Isometrics, Cm in diam., filter, Cm in diam., in treatment, filter, Greywater storage treatment, The water, W.c., Isometric gray water, Pending, Gutters, Pending, Rainwater drop, Rainwater tank, Cistern of height, Rainwater rises, copper, Gutters, Rainwater drop, Gutters, Tinchos with cap., Lts., Rainwater tank, Isometric stormwater, Hydraulic sanitary facilities, Hydraulic installation for home, architecture facuilty, Section: semester group, draft:, Projected: gudiño munguia luis paul, Flat: sanitary installation, Data: dimensions in meters scale, Hydraulic sanitary facilities, Hydraulic installation for home, architecture facuilty, Section: semester group, draft:, Projected: gudiño munguia luis paul, Flat: isometric, Data: dimensions in meters scale, Hydraulic sanitary facilities, Hydraulic installation for home, architecture facuilty, Section: semester group, draft:, Projected: gudiño munguia luis paul, Flat: details, Data: dimensions in meters scale, Rainwater tank, service, Sentrifuga de HP, Cistern rotoplas
Raw text data extracted from CAD file:
| Language | Spanish |
| Drawing Type | Plan |
| Category | Mechanical, Electrical & Plumbing (MEP) |
| Additional Screenshots |
 |
| File Type | dwg |
| Materials | Concrete, Masonry |
| Measurement Units | |
| Footprint Area | |
| Building Features | Garage, Deck / Patio, Car Parking Lot, Garden / Park |
| Tags | autocad, draft, DWG, einrichtungen, facilities, gas, gesundheit, hydraulic, l'approvisionnement en eau, la sant, le gaz, machine room, maquinas, maschinenrauminstallations, plan, plans, provision, rainwater, recycling, Sanitation, wasser bestimmung, water |








