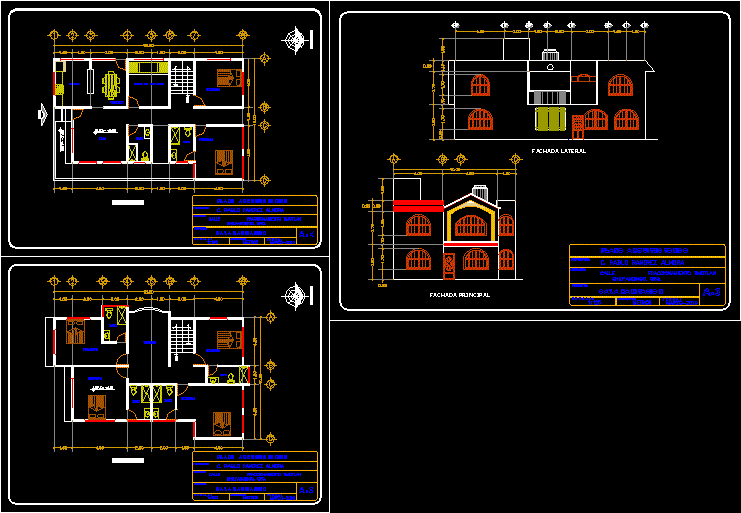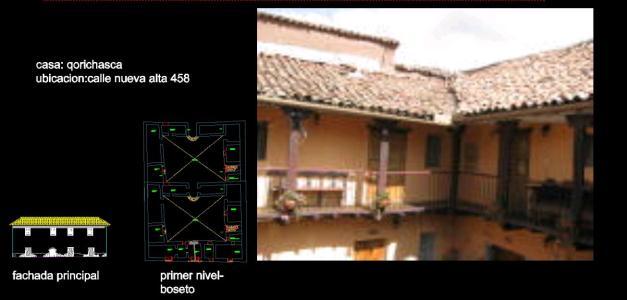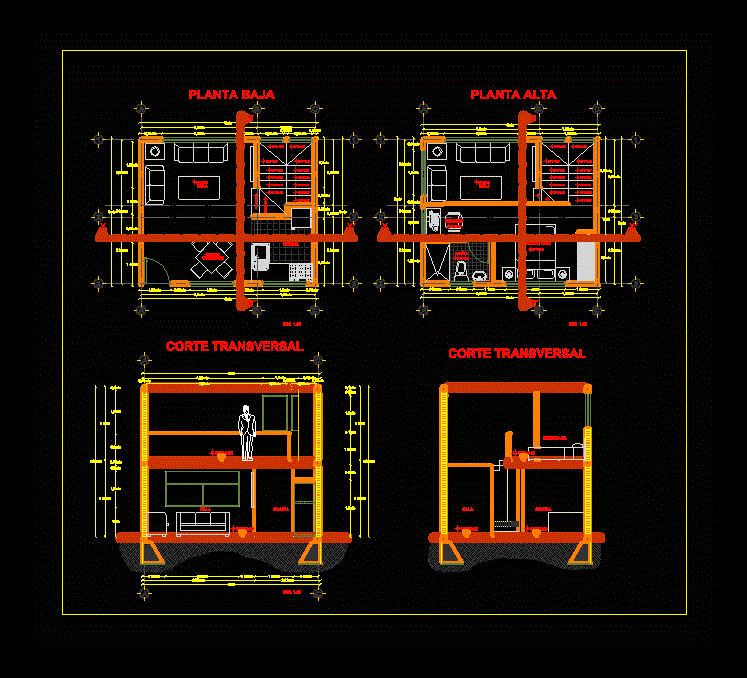550m House Front Design DWG Block for AutoCAD
ADVERTISEMENT

ADVERTISEMENT
Design a house of average interest. Land Area 77 m² Built area 41.25m ²
Drawing labels, details, and other text information extracted from the CAD file (Translated from Spanish):
aluminum frame and snowed glass lattice type standard, concrete block wall with visible view, pvc colonial channel, plycem sheet, garden, stamped sheet door, room, ss, kitchen, dining room, garage, tender, architectural floor, sidewalk , flowerbed
Raw text data extracted from CAD file:
| Language | Spanish |
| Drawing Type | Block |
| Category | House |
| Additional Screenshots |
 |
| File Type | dwg |
| Materials | Aluminum, Concrete, Glass, Other |
| Measurement Units | Metric |
| Footprint Area | |
| Building Features | Garden / Park, Garage |
| Tags | apartamento, apartment, appartement, area, aufenthalt, autocad, average, block, built, casa, chalet, Design, dwelling unit, DWG, front, haus, home, house, interest, land, logement, m, maison, residên, residence, townhouse, unidade de moradia, villa, wohnung, wohnung einheit |








