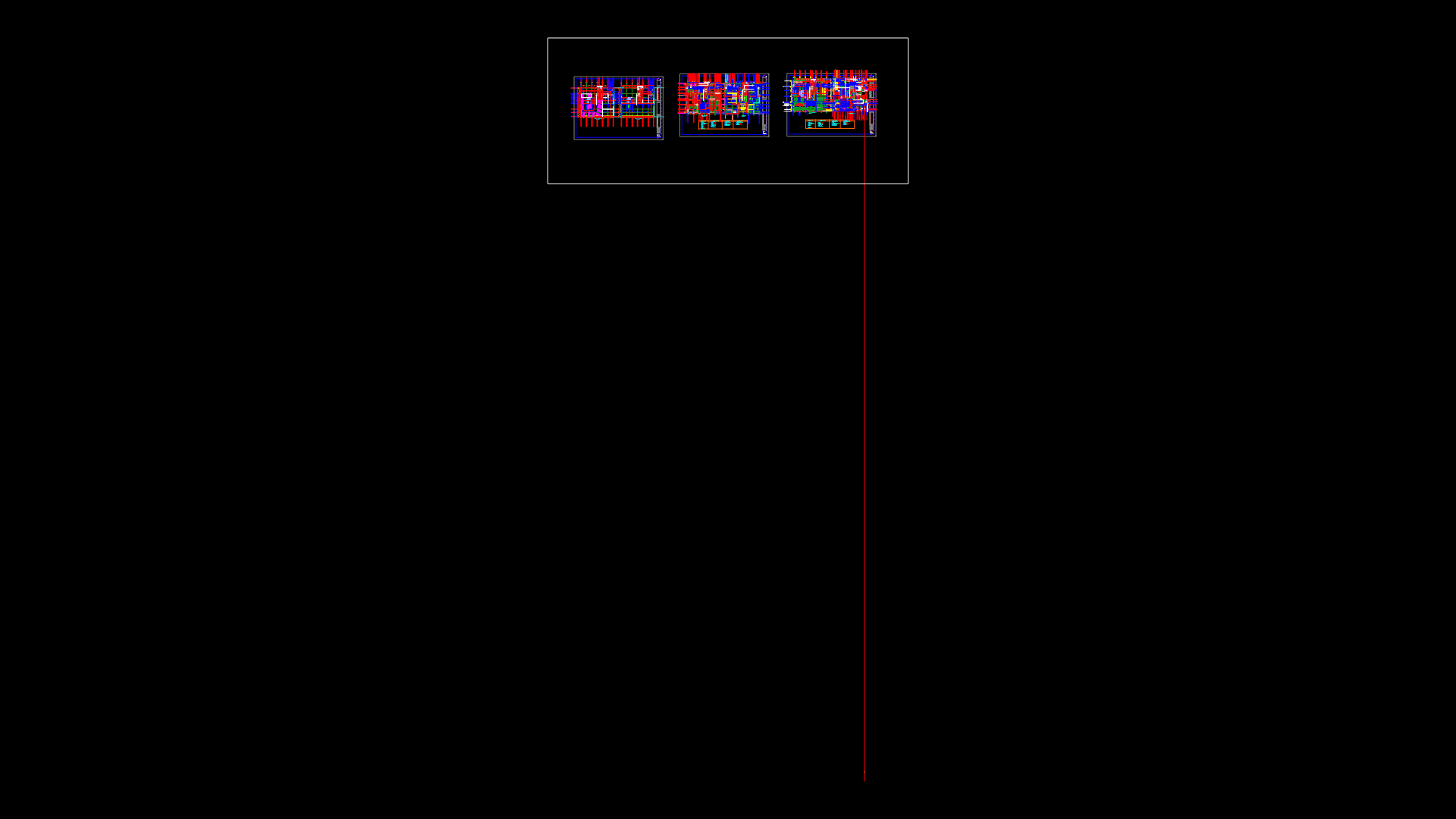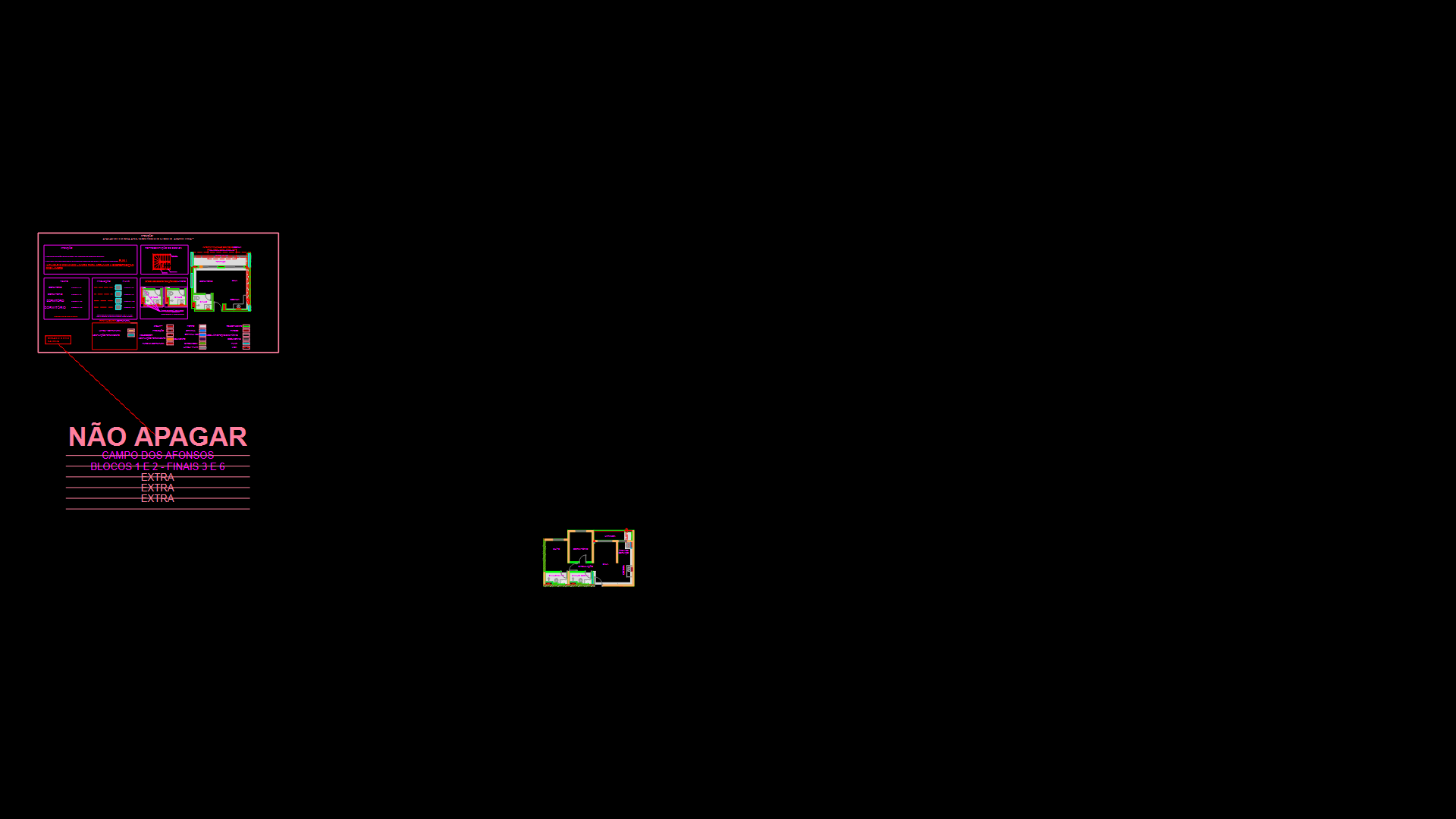7-Story Mixed-Use Building Plans with Two-Level Basement System

This comprehensive set of architectural drawings details a 7-story mixed-use building with two basement levels. The structure features commercial spaces on lower floors, including retail shops (19-32m²), offices (21-41m²), and an indoor game area (844m²) in the first basement. Upper floors contain residential units with multiple bedroom configurations ranging from 10-28m². The building incorporates reinforced concrete structural elements with detailed footing (F1) and column (C1) specifications, utilizing 6Ø16 and 6Ø14 reinforcement bars with Ø8c/c180 stirrups. Floor-to-floor heights measure approximately 3.23m with 30cm thick ribbed slabs. Circulation systems include multiple staircases and elevators (4.2m²). Finishes predominantly specify ceramic tile flooring with gypsum decorated ceilings. Mechanical systems include provisions for water supply, wastewater management with septic tank design, and typical manhole configurations. The design balances functional space allocation with structural integrity; particularly notable is the transition between commercial and residential programs.
| Language | English |
| Drawing Type | Full Project |
| Category | Blocks & Models |
| Additional Screenshots | |
| File Type | dwg |
| Materials | Concrete, Glass, Masonry |
| Measurement Units | Metric |
| Footprint Area | 1000 - 2499 m² (10763.9 - 26899.0 ft²) |
| Building Features | A/C, Elevator, Parking |
| Tags | basement, column detail, commercial space, floor plan, mixed-use, reinforced concrete, structural design |








