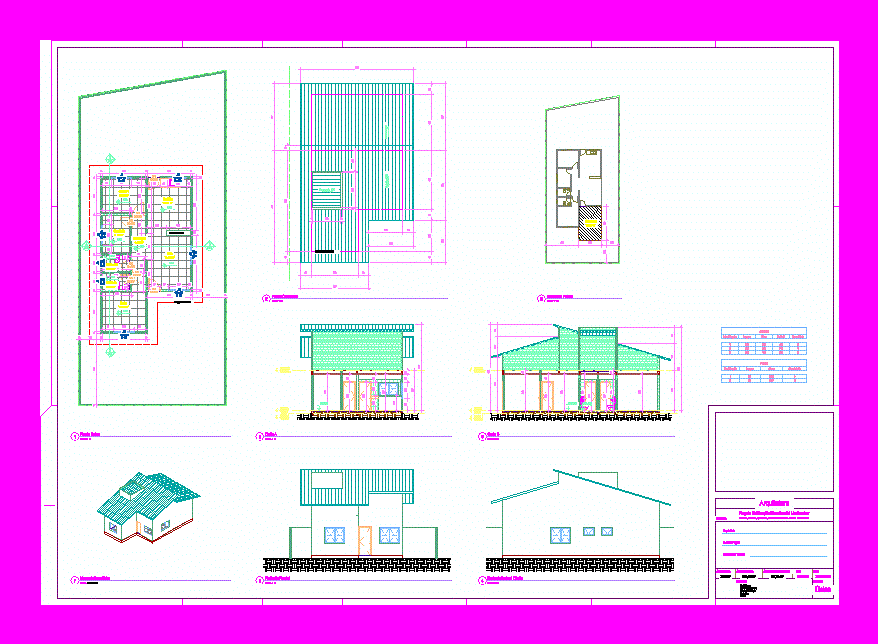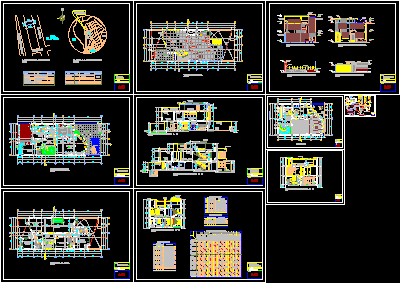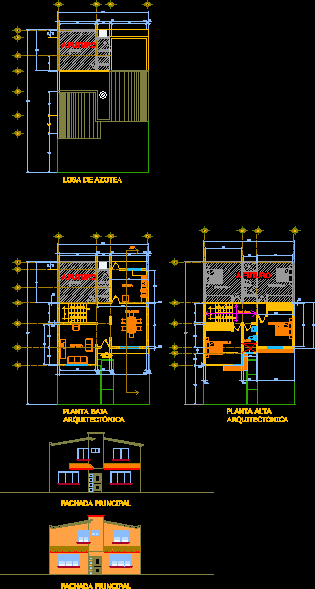70m2 House DWG Block for AutoCAD
ADVERTISEMENT

ADVERTISEMENT
House with 70m2 for social habitation
Drawing labels, details, and other text information extracted from the CAD file (Translated from Portuguese):
plank :, content :, date :, scale :, indicated, land area :, pervious area :, total construction area :, owner, project author, technical manager, address: room suite suite circulation wc social wc suite beacon projection garage masonry projection architecture design residential building single family cut a cut b scale ismotic model lower floor front facade front right facade, floor plan, facade, facade, façades, future expansion, plant cover, doors, identification, width, height, quantity, windows, sill
Raw text data extracted from CAD file:
| Language | Portuguese |
| Drawing Type | Block |
| Category | House |
| Additional Screenshots | |
| File Type | dwg |
| Materials | Masonry, Other |
| Measurement Units | Metric |
| Footprint Area | |
| Building Features | Garage |
| Tags | apartamento, apartment, appartement, aufenthalt, autocad, block, casa, chalet, dwelling unit, DWG, haus, house, logement, m, maison, residên, residence, social, unidade de moradia, villa, wohnung, wohnung einheit |








