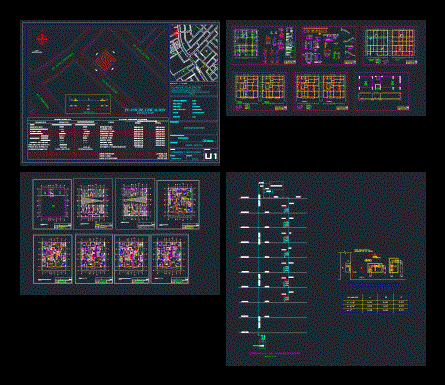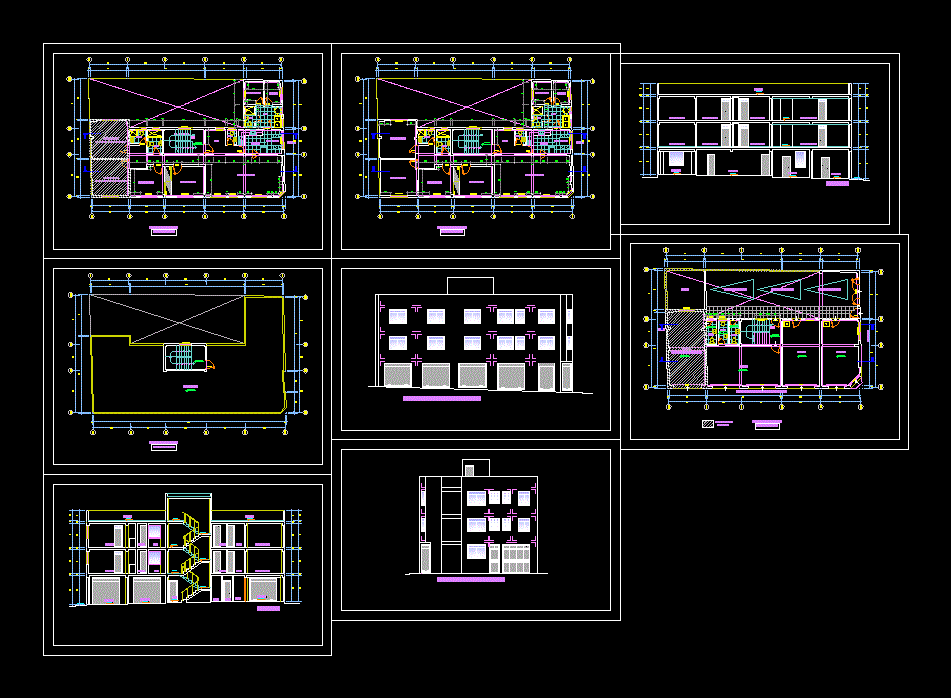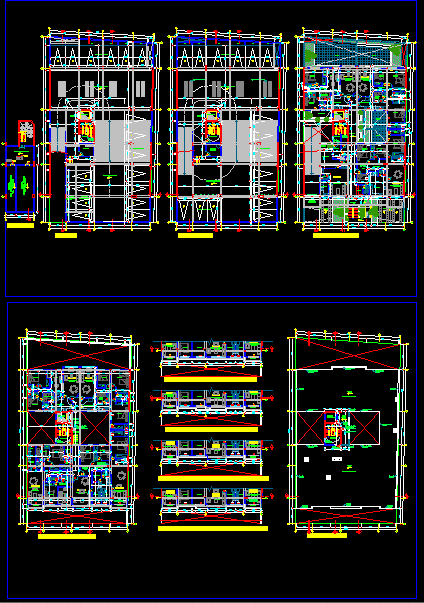8-Story Multifamily Building Project DWG Full Project for AutoCAD

Complete project of a multifamily building of 8 floors with basement; developed on a plot of 300 m2; includes plans of all specialties; located in Lima – Peru
Drawing labels, details, and other text information extracted from the CAD file (Translated from Spanish):
department, province, district, urbanization, signature prop.:, signature and stamp proy .:, project :, plan :, date :, scale :, location and location, sheet:, street, file, xxxxxxxxx, xxxxxxxxxxxx, xxxxxxxxxxxxxx, obra new, location plan, normative treatment area ii, xxxxxxxxxxxxx, location plan, cap xxxxxx, xxxxxxxxxx, ca. Alpha Eagle, ca. Alpha Swan, archeological zone, ca. arq towers fig trees, main, psje., ca. the orchids, ca. valdemar moser, psje. san francisco, psje. principal, av. main, ca. Aurora East, ca. Alpha orion, ca. Alpha Centaur, ca. alpha flock, ca. robinson, ca. Daniel Cross, ca. Juan source, ca. octavio peace, ca. gabriela mistral, ca. domossola, ca. blerioi, ca. the pear, psje.escorpion, ca. Alpha Scorpion, ca. Alpha Twins, ca. the cherry tree, ca. Alpha Leon, ca. ameghino, ca. Adam Smith, Scorpion, ca. alpha, ca. fermi, ca. Taurus Alpha, ca. alfa virgen, parque eduardo orrego villacorte, parque la calera de monterrico, sports field, c.e.p. virgin of belen, crockery, sports, housing complex of the bank of the nation, construction company cervantes, clinic i.p.s., c.e.i. my first steps, number, xxxx, normative table, summary table of areas, floors, declared areas, new, roofed area, free area, land area, normative, parameters, net density, coef. of building, no parking, front min. normative, normative lot area, alineam. front, front, side, rear, ret.minimo, maximum height, uses, multifamily housing, ——–, total, third floor, fourth floor, fifth floor, basement, first floor, second floor, sixth floor, seventh floor, eighth floor, tank and elevated tank, dept., laminate:, professional :, owner:, multifamily, first floor, third and fourth floor, parking, elevator, yard maneuver, seccionable door, entrance , elevator, for, disabled, booth, caretaker, trash cto, cl., bedroom, sshh, catwalk, kitchen, lav., hall, study, laminate floor, empty, parqueton type, living room, proy. furniture, high, ceramic floor, main staircase, steps, counter and zocalo, high traffic, sixth floor and seventh floor, plant: sixth and seventh floor, kitchen – lav., seismic meeting, plant: third and fourth floor, location :, eighth floor, floor laminate, exhaust fan, for bathrooms, storage, fifth floor, second floor, terrace, proy. empty, kitchenet, proyec. of, low ceiling, living room, dining room, minor, cistern plant, semi basement, arq. pedro gutti vilela, staircase, cat, natural terrain, cto. of, land, natural, semi-basement, semi-base formwork, legend, flat beam, beam, lightened, cistern, z-z, slab of cistern, cto. machines, acd cistern, double reinforcement maya, born cx, technical specifications, corrido foundation, joint thickness between courses, minimum brick resistance, footings, simple concrete, corrugated iron, concrete, masonry, solid class iv brick, king-kong type, coatings, lightened, slab and flat beams, columns, plates and beams, reinforced concrete, confinement columns, overburden, cistern wall, false shoe, cement mixture: concrete, xx: reinforced concrete walls and porticos, yy: walls and porticos of reinforced concrete, earthquake-resistant parameters, -factor of reduction:, design spectrum :, summary of the conditions, stratum of support to the foundation:, type of foundation: insulated footings and continuous foundations, according to the study of soils with purposes of foundation developed, foundations, admissible pressure:, aggressiveness of the soil to the foundation:, additional recommendations:, depth of the foundation:, gravel poorly graded, not aggressive ivo, false fake shoe, sanitary landfill or artificial stuffing. these inadequate materials must be removed in their entirety before building the building and replaced with appropriate materials properly compacted., interior partitioning, tambourine type brick with bracing columns, beam anchoring, column foundation, column containment , horizontal of walls, detail of anchoring of ds, column, containment, containment, d horiz. of wall, wall of, var., detail of anchoring, of column in shoe, see plant, see d in plant, detail of shoe, see d of plate, nfp see plant, of plate, detail of tray, for partitioning, compacted , detail of ramp, in filling, affirmed compacted, make bruña in layers, variable, foundations, abutments, column table, dimension, type, basement, semi, detail of bending of abutments, in columns and beams, of column, specified, plate or beam, horizontal, columns, specified, abutment, atortolar the vertical d, detail of hook in, spacing equal to the abutment, splice, cross reinforcement, columns, splice, splicing in different, splice out of the, parts trying of, confinement area., and in a smaller percentage, note, ind
Raw text data extracted from CAD file:
| Language | Spanish |
| Drawing Type | Full Project |
| Category | Condominium |
| Additional Screenshots | |
| File Type | dwg |
| Materials | Concrete, Masonry, Plastic, Other |
| Measurement Units | Imperial |
| Footprint Area | |
| Building Features | Garden / Park, Deck / Patio, Elevator, Parking |
| Tags | apartment, autocad, basement, building, complete, condo, developed, DWG, eigenverantwortung, Family, floors, full, group home, grup, includes, mehrfamilien, multi, multifamily, multifamily housing, ownership, partnerschaft, partnership, plans, plot, Project, story |








