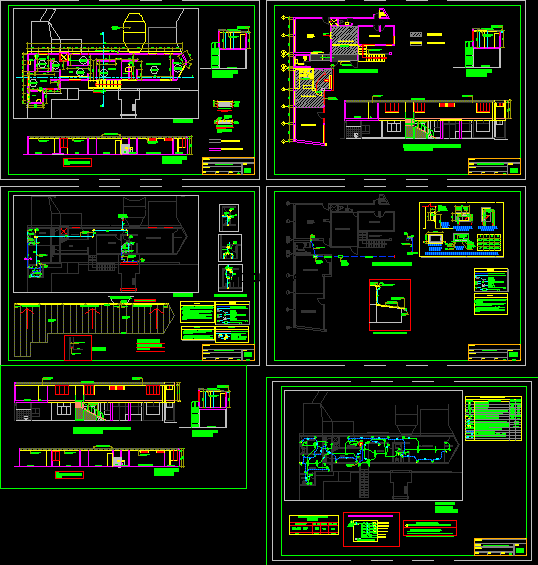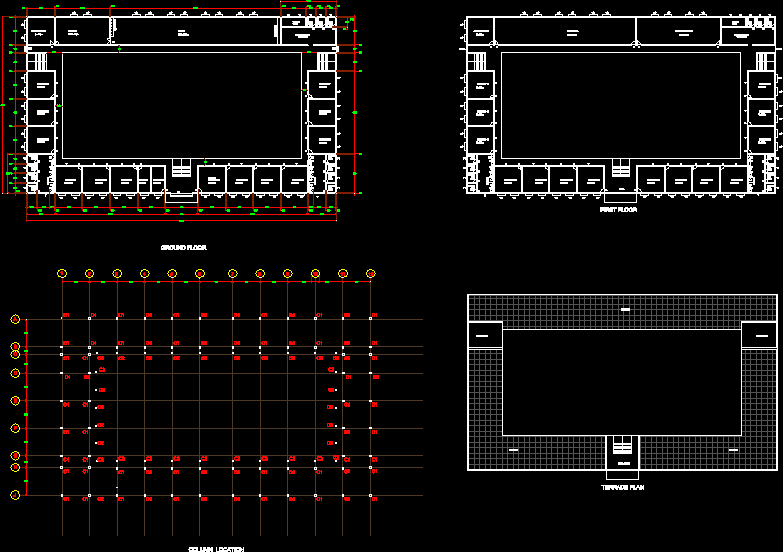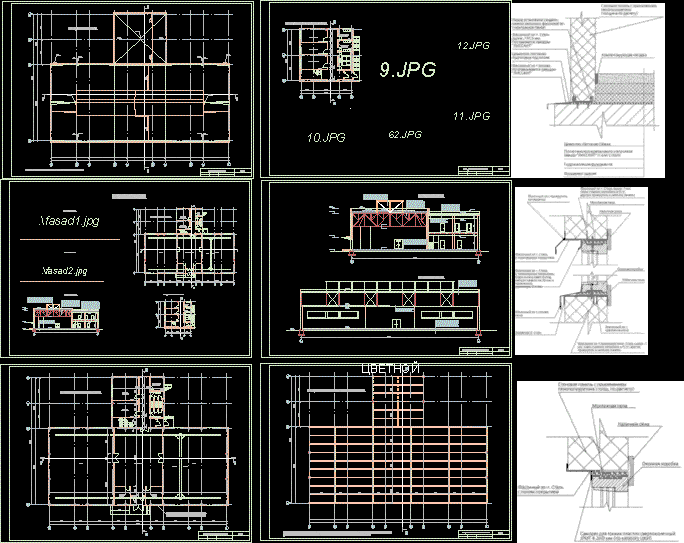Abandoned Childrens’ Shelter–Remodel DWG Model for AutoCAD

Casa Cuna
Drawing labels, details, and other text information extracted from the CAD file (Translated from Spanish):
professional :, drawing from :, drawing :, date :, scale :, oscar alanya m :, district municipality of san borja, owner :, constructions the pillar sac raul rodriguez guerrero, direction, living, sh., kitchenet, staff room , ss.hh., fiberforte coverage, dry wall roof with technopor, staircase with projected metal structure, existing walls, projected walls, metal staircase, polycarbonate roof, prefabricated rainwater gutter, deposit, existing roof, against floor , detail of false floors in bathrooms, detail of ceramic floor, contrazocalo, computer room, glass blocks, secretary, despens, aluminum partitions, new classrooms, walls to be demolished, cl., metal staircase projected, door to be relocated, wall to be demolished, walls to be demolished, garden to be paved, comes from the tanq. raised on drywall roof, fiberforte coverage, the rainwater descent will be free fall to another roof of Andean tile with its own slope., roof plant rainwater gutter, simple ee, tub. to drain pvc. heavy, tub. for pvc ventilation. light, l e and e n d a n, t: s, the minimum slope to the roof sumps, seran, tub. for cold water of pvc., tub. for hot water pvc., floor, wall dry wall, cut: a – a, tub. of water on drywall roof, tub. below coverage, tub. projected, tub. existing, rainwater collection channel, typical rain drop detail, lid simulating the finish of the wall, ball valve, union univ., variable, hinge, safety plate, vitrif tile. glued to the board, wooden board, typical section, free fall to garden, to existing register box, rect., with waterproof grounding, output for double bipolar socket, legend, description, output for simple switch switch , output for single, double and triple unipolar switch, symbol, with ground connection, outlet for bracket, distribution board, height, box, special, panel, thermo-magnetic automatic switch no fuse with differential, thermo-magnetic automatic switch no fuse monofasico, tub . recessed by the ceiling or wall, thermo-magnetic automatic switch no fuse three-phase, tub. embedded by the floor, key circuits, feeder key, lighting, comes from the meter, terminal for grounding, single line diagram, outlet, reservation, total, exit to light center, oct., ceiling , colors, low to existing board, tile roof, pvc Andean., ok.
Raw text data extracted from CAD file:
| Language | Spanish |
| Drawing Type | Model |
| Category | City Plans |
| Additional Screenshots |
 |
| File Type | dwg |
| Materials | Aluminum, Glass, Wood, Other |
| Measurement Units | Metric |
| Footprint Area | |
| Building Features | Garden / Park |
| Tags | autocad, casa, childrens, city hall, civic center, community center, DWG, Hospital, model |








