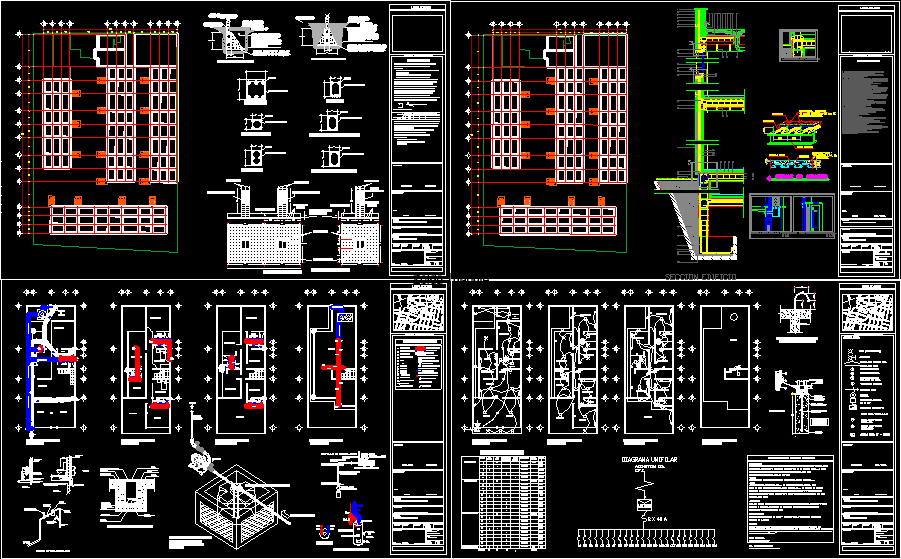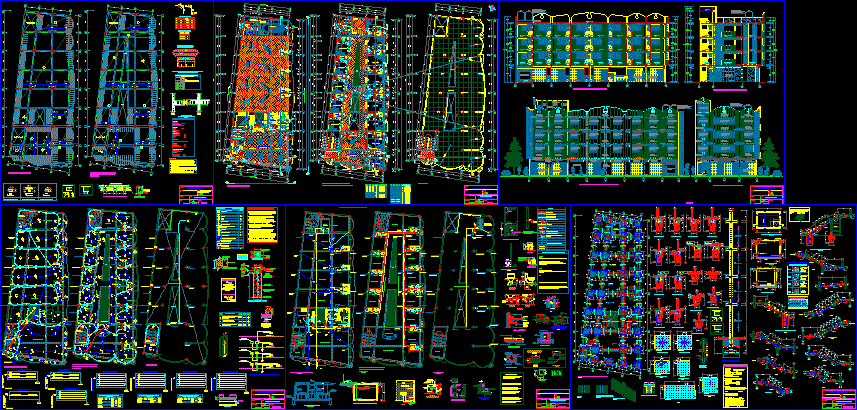Abn Housing Complex DWG Block for AutoCAD

JOINT HOUSING
Drawing labels, details, and other text information extracted from the CAD file (Translated from Spanish):
minimum, minimum, measurer, compacted, mixture, Stone joined with, foundation of masonry, adjacent foundation, prop., firm concrete, width of, finished wall, chain of, ct foundation, minimum, compacted, mixture, Stone joined with, foundation of masonry, intermediate foundation, prop., firm concrete, chain of, ct foundation, minimum, foundation template made with, simple concrete f’c, foundation template made with, simple concrete f’c, location, authorization:, firm, vo.bo. College of professionals:, dro: ced. prof., place:, draft:, Location:, owner:, dimensions:, scale:, date:, plane no:, data d. r. or., stamp validity, urban control, stamp validity, school, Free surface:, Build surface:, surface terrain, consecutive:, builded surface:, mts, foundation, localization map, isolated footing, concrete template, stirrups of cm., vars. of cm., all the armed must finish with hooks, the hooks of the stribus will be of cm degrees, hook, in columns trabes cm, Considerable ground capacity, Initial setting will leave the falsework placed so much, water for concrete mixtures must be potable, time as possible, curing should start immediately after the, in dalas castles cm, coatings:, the non-structural walls should be screened, in cm slabs, dipstick, reinforcement detail, do not., do not., splice, the translaps will be of cm for rod not smaller, of centimeters in diameter at their ends, concrete dalas castles that, the reinforcement should be correctly spaced, oil other than being free of rust type, at the time of casting the reinforcing steel should, fy steel in fy mesh, steel f and except not that it will be, dimensions in structural details in meters, dimensions in structural plants levels in meters, it will be, insured in the position indicated in the drawings, materials:, General notes, of impurities that can reduce adhesion, except indicated detail of, after unraveling slabs, Shift chain, its T. of cms., castle, its T. of cms., castle type, its T. of cms., column, its T. of cms., lock, its T. of cms., enclosure chain, its T. of cms., isolated footing, vs, stirrups of cm., vs, stirrups of cm., vs, vars. of cm., location, authorization:, firm, vo.bo. College of professionals:, dro: ced. prof., place:, draft:, Location:, owner:, dimensions:, scale:, date:, plane no:, data d. r. or., stamp validity, urban control, stamp validity, school, Free surface:, Build surface:, surface terrain, consecutive:, builded surface:, mts, abn housing, April, localization map, structural, all the armed must finish with hooks, the hooks of the stribus will be of cm degrees, hook, in columns trabes cm, Considerable ground capacity, Initial setting will leave the falsework placed so much, water for concrete mixtures must be potable, time as possible, curing should start immediately after the, in dalas castles cm, coatings:, the non-structural walls should be screened, in cm slabs, dipstick, reinforcement detail, do not., do not., splice, the translaps will be
Raw text data extracted from CAD file:
| Language | Spanish |
| Drawing Type | Block |
| Category | Condominium |
| Additional Screenshots |
 |
| File Type | dwg |
| Materials | Concrete, Masonry, Plastic, Steel, Other |
| Measurement Units | |
| Footprint Area | |
| Building Features | Garage |
| Tags | apartment, autocad, block, building, complex, condo, condominiums, DWG, eigenverantwortung, Family, group home, grup, Housing, joint, mehrfamilien, multi, multifamily housing, ownership, partnerschaft, partnership |








