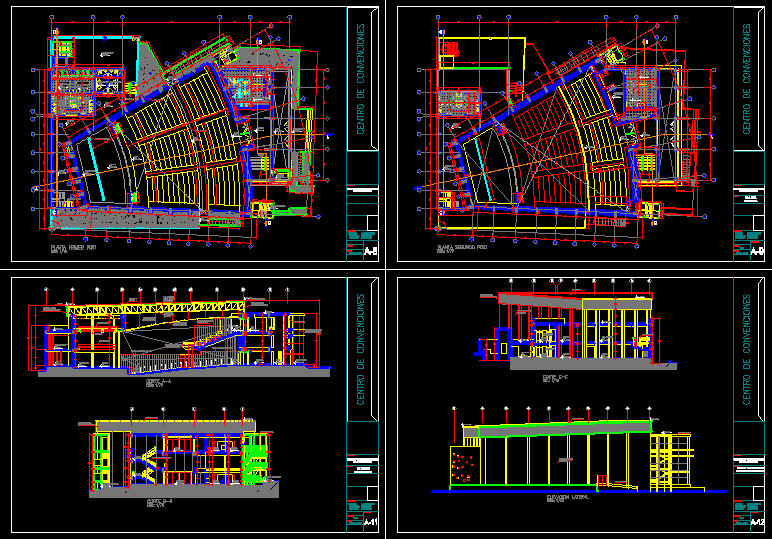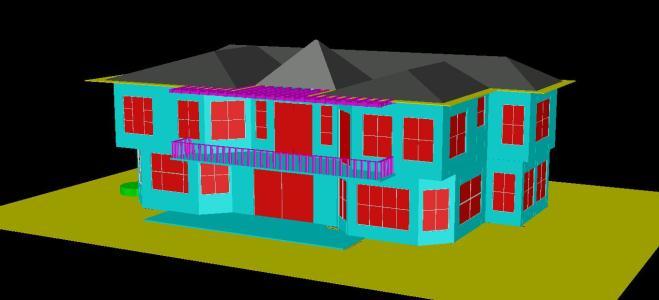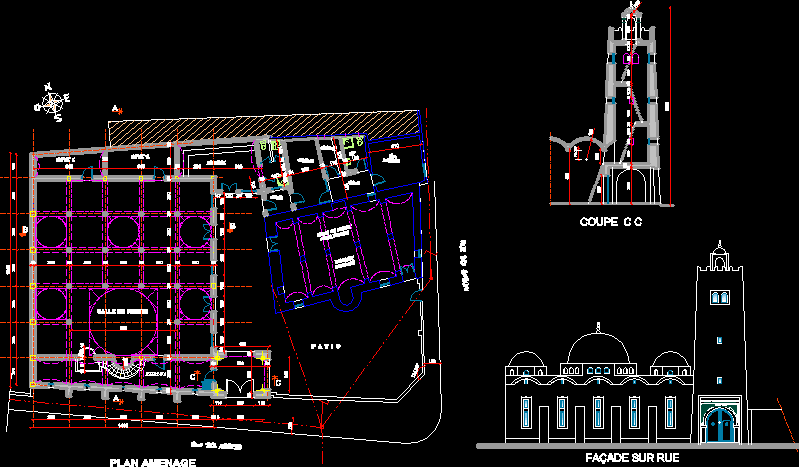Addicts Rehabilitation Center DWG Section for AutoCAD

Construction of 235 m general ground floor front and two roof sections form of openings. It also includes plant floor slab structures with their respective table and detail. Electrical installation, sanitary and gas.
Drawing labels, details, and other text information extracted from the CAD file (Translated from Spanish):
plane number, general, designation :, observations, structure, description :, control :, project :, scale :, plane :, xxxxxxxxxxxxxxxx, location, department :, neighborhood :, street :, locality :, layer, comp., slab, brick, project:, sup. total :, sup. ground :, sup. cover :, sup. new :, sup. semi-covered:, plant structures, slabs plant, slabs table, slab detail, street, edif. existing, ctro. rehab, center, rehabilitation, vehicular access, parking, tap, water, connection to, move, zepelin, transformer, tank, water, existing, future, gas connection, natural, boiler, main entrance, general location scheme , references:, future connection of natural gas, existing water pipe, ceiling fan, sectional board, light wall mouth, and socket, socket, light mouth roof, light, designation, board, main, sec., cto, manholes , take, power, pot, total, camp., trans., pass., zone, thermal keys of fast cutting, connected to ground, int, office, circ.-exter., adm.-jef., gymn. labort., sanit.-vest., alarm button, hand dryer, electrical installations, plant, power from main board, detail ground, references, main board, movable mosaic, bronze javelin, secc. hexagonal, main, sheet of electricity, electrical materials, solid wood- board, common, idem, ceramics, sliding, anti-slip warning floor, bª publ., bª pers., driers, admission, boss, administration, emergency exit, sick ., meeting, pre-professional, vest., personnel, general plant, cuts and façade, general plant, sanitary and gas installations, water heater, detail water tanks
Raw text data extracted from CAD file:
| Language | Spanish |
| Drawing Type | Section |
| Category | Hospital & Health Centres |
| Additional Screenshots |
 |
| File Type | dwg |
| Materials | Plastic, Wood, Other |
| Measurement Units | Metric |
| Footprint Area | |
| Building Features | Garden / Park, Parking |
| Tags | abrigo, autocad, center, construction, DWG, electrical, facade, floor, form, front, general, geriatric, ground, Hospital, includes, openings, rehabilitation, REHABILITATION CENTER, residence, roof, section, sections, shelter, tiles |








