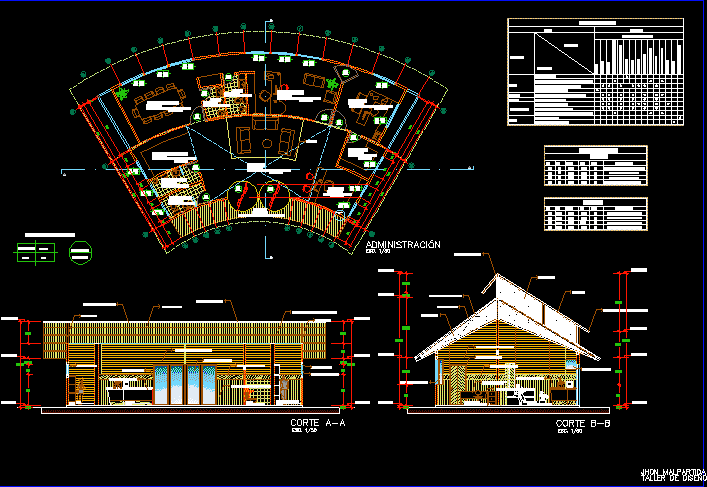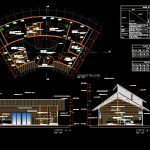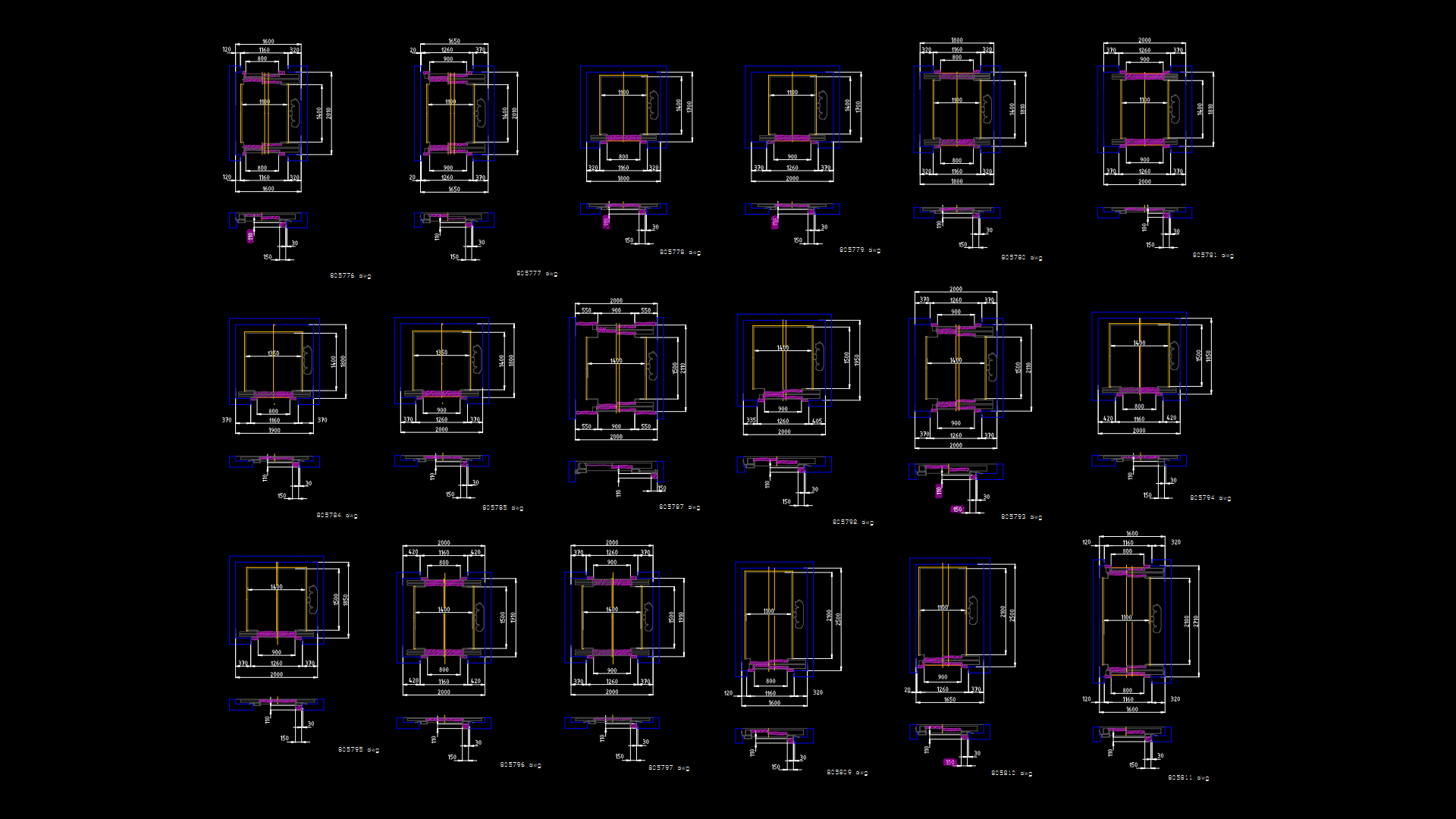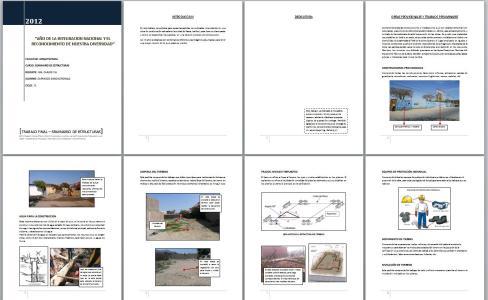Administrative Area – Reception DWG Section for AutoCAD

Administrative area at Pucallpa resort – Plant – Sections
Drawing labels, details, and other text information extracted from the CAD file (Translated from Spanish):
administration, commissary, secretariat, meeting room, show of crafts, reports, reception, court bb, court aa, craft sample, finished floor: tongue and groove of quinilla, finished floor: tongue and groove of quinilla, ss.hh., type of window , alfeizer, width, height, legend box of bays, type of door, width x height, floors, baseboards, finishes, painting of finishes, description, areas, environments, coatings, others, ss.hh men and women, natural grass, green area, general administration, ss.hh. administrator, ss.hh meeting room, meeting room, exterior, columns, listelo, light mahogany shed, dark mahogany paneling, quinilla truss, type, alf., alt., doors, tempered glass with aluminum frame, observations, picture of bays, windows, length, cant., —, wood paneled cedar, wood paneled cedar back and forth, semi-hard glass – cedar wood, terrace, roof structure, finished floor: tongue and groove, quinilla, pt : tongue and groove, ss.hh.varones, ss.hh.damas, finished floor: pine board, carpet, ceiling: strips of wood quinilla, wood mahogany clear, aluminum frame, final cover: irapay, cedar table and glass, waterproofing membrane, metal mesh, cedar furniture with, metal plates, see detail, jhon malpartida, design workshop vii
Raw text data extracted from CAD file:
| Language | Spanish |
| Drawing Type | Section |
| Category | Doors & Windows |
| Additional Screenshots |
 |
| File Type | dwg |
| Materials | Aluminum, Glass, Wood, Other |
| Measurement Units | Metric |
| Footprint Area | |
| Building Features | |
| Tags | abrigo, access, acesso, administrative, area, autocad, DWG, hut, l'accès, la sécurité, obdach, ogement, plant, RECEPTION, resort, safety, section, sections, security, shelter, sicherheit, vigilancia, Zugang |








