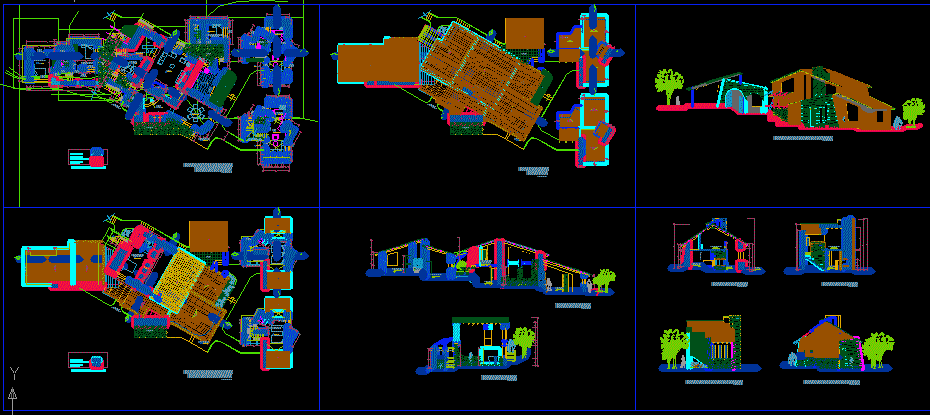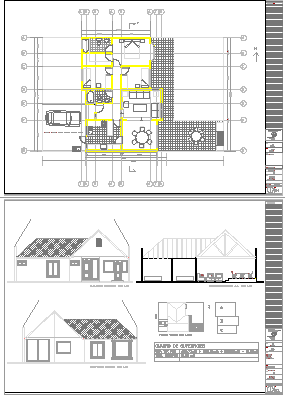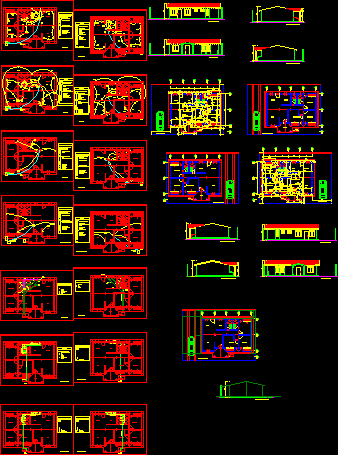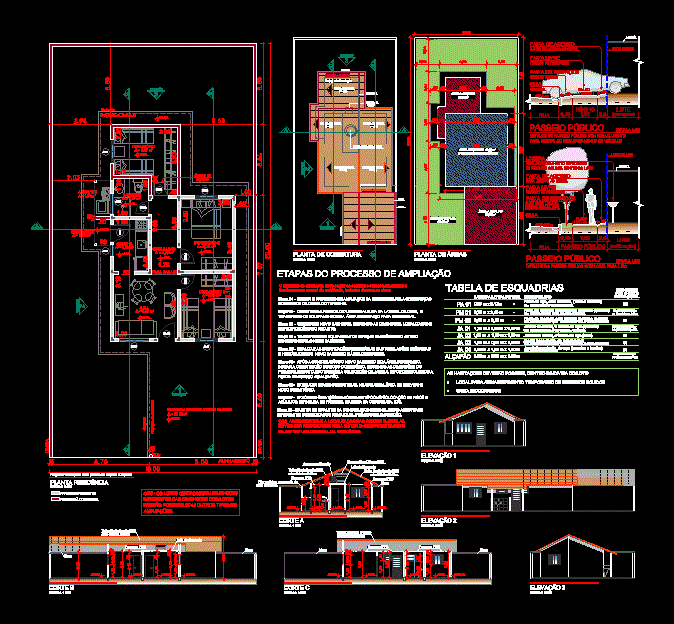Adobe House DWG Section for AutoCAD
ADVERTISEMENT

ADVERTISEMENT
Adobe House – Peru – Plants – Sections – Facade
Drawing labels, details, and other text information extracted from the CAD file (Translated from Spanish):
ss.hh., service bedroom, bedroom, ceiling, living room, bar, dining room, kitchenette, hall, living room, section a-a ‘, corridor, kitchen, study, fireplace, transparent coverage projection, patio, access, secondary access , master bedroom, section b-b ‘, adobe wall, trapezoid stone wall, half-height albeiser adobe wall, legend of walls, projection area to cover, general floor first level, coverage projection, transparent coverage projection, general floor second level, roof plant, main elevation, frontal elevation, lateral elevation, section c-c ‘, section dd’
Raw text data extracted from CAD file:
| Language | Spanish |
| Drawing Type | Section |
| Category | House |
| Additional Screenshots |
 |
| File Type | dwg |
| Materials | Other |
| Measurement Units | Metric |
| Footprint Area | |
| Building Features | Deck / Patio, Fireplace |
| Tags | adobe, apartamento, apartment, appartement, aufenthalt, autocad, casa, chalet, dwelling unit, DWG, facade, haus, house, logement, maison, PERU, plants, residên, residence, section, sections, unidade de moradia, villa, wohnung, wohnung einheit |








