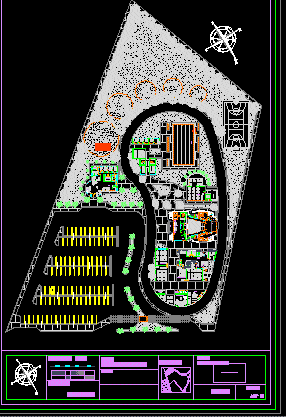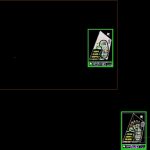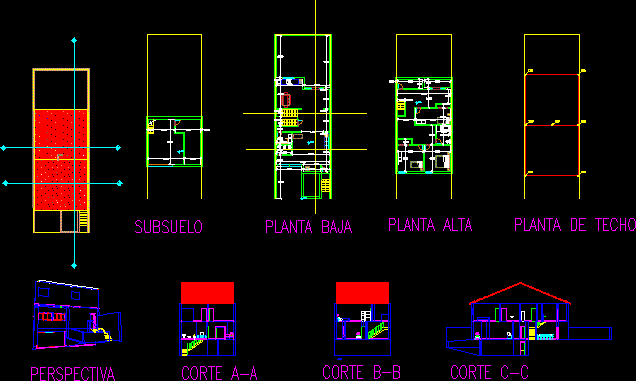Adult Day Center More DWG Full Project for AutoCAD

Day center for older adults with medical offices, lobby, halls of learning auditorium, coffee bar, restaurant, pool, miniature golf and a walking track 1km. Project-shaped foot which represents the life long journey in an old man.
Drawing labels, details, and other text information extracted from the CAD file (Translated from Spanish):
campo mazateupan, pichucalco field, av. cactus field, giraldo field, annotations :, graphic scale, shirley yedid cano lópez, project :, location :, day center for older adults, fracto. reed, micro location, locker rooms, gym, meeting room, hall, reception, pool, swing crane, people skills, conditioned, home maintenance room, painting room, ceramic room, embroidery room, musical assembly hall, cubicle, practice, library, cafeteria, reception, dep. linen, waiting room, sh., limp., kitchen, recep., warehouse, area, served and box, restaurant, spa, access, main, management, jugueria, arq. m. in v lorenzo de jesus, rodas cantón, artists access, sanitary ladies, restroom men, exit, emergency, zone, administrative, props, salon, rehearsals, stage, dressing rooms, ladies, restrooms, gentlemen, control, lights, locker, lobby, souvenirs
Raw text data extracted from CAD file:
| Language | Spanish |
| Drawing Type | Full Project |
| Category | City Plans |
| Additional Screenshots |
 |
| File Type | dwg |
| Materials | Other |
| Measurement Units | Metric |
| Footprint Area | |
| Building Features | Pool |
| Tags | Auditorium, autocad, cafeteria, center, city hall, civic center, community center, day, DWG, full, halls, learning, lobby, medical, offices, POOL, Project, Restaurant |








