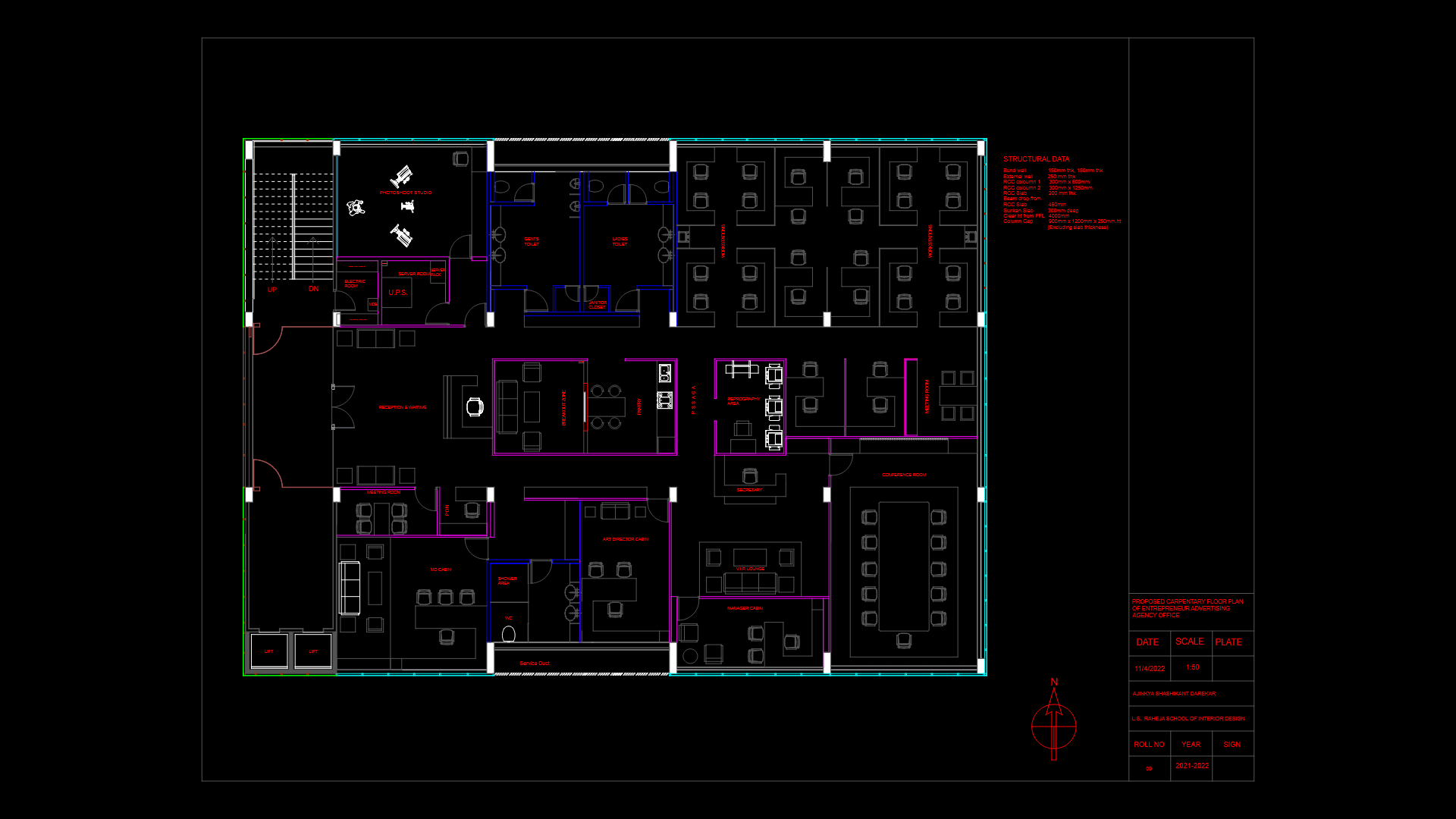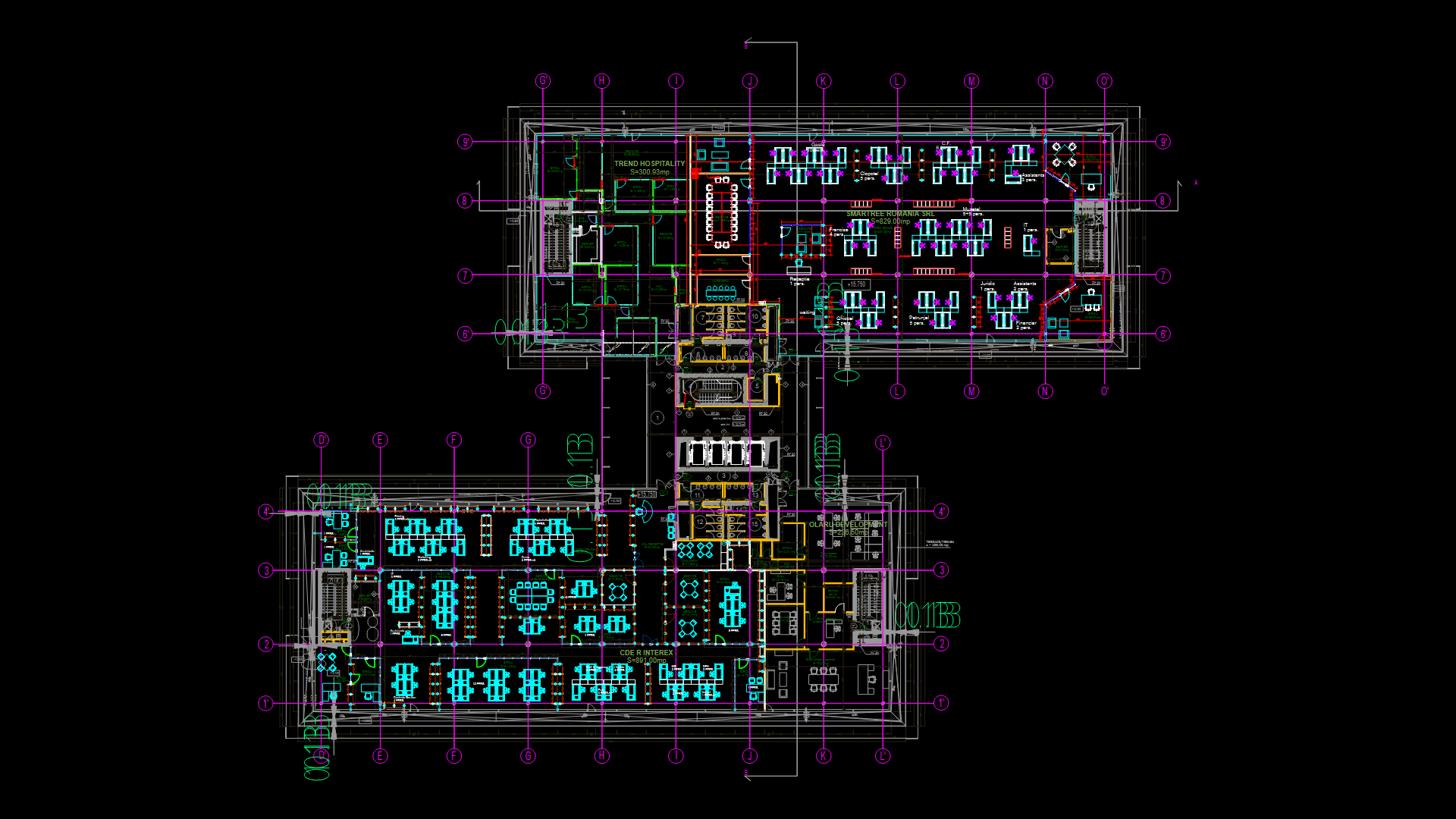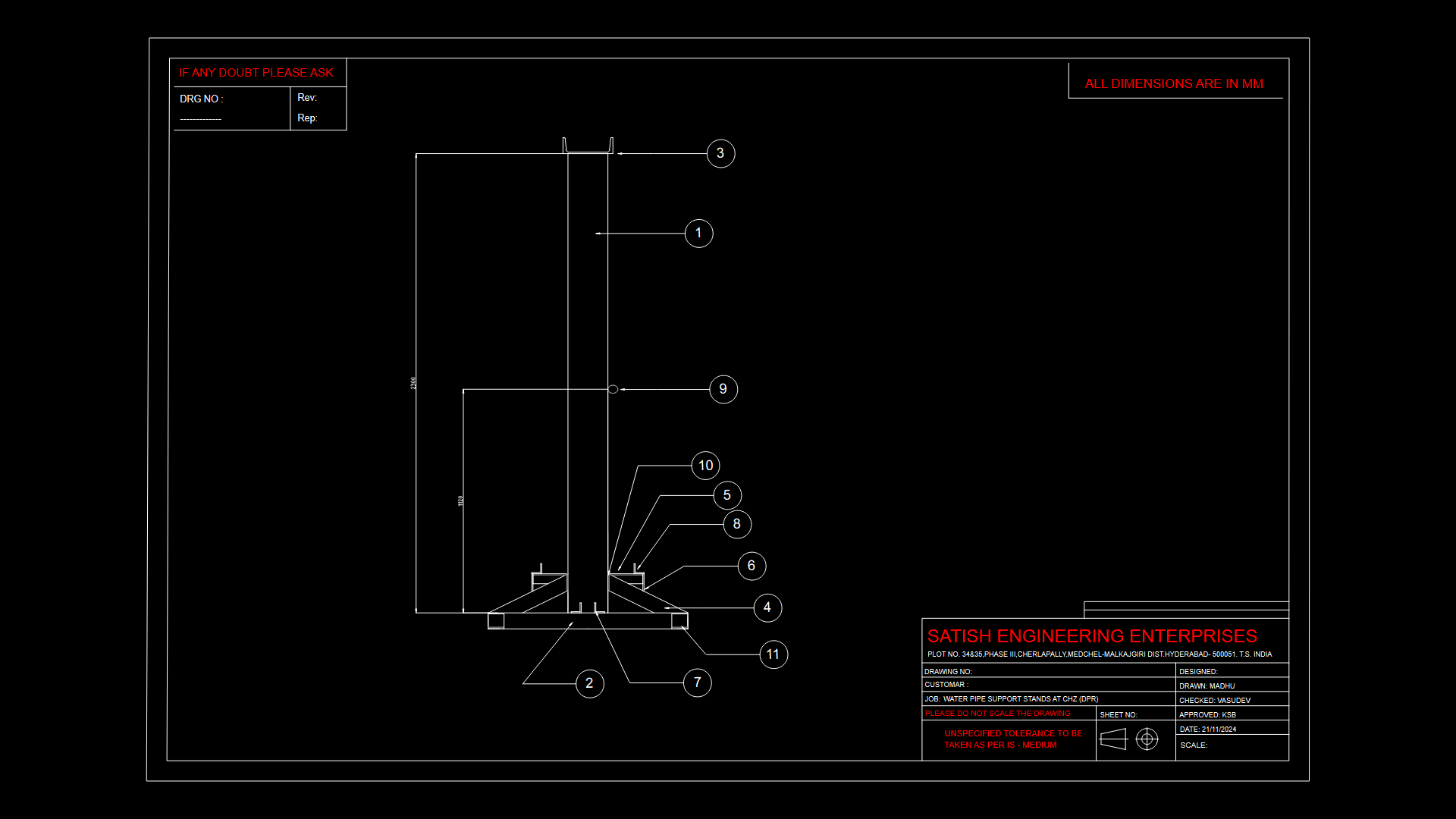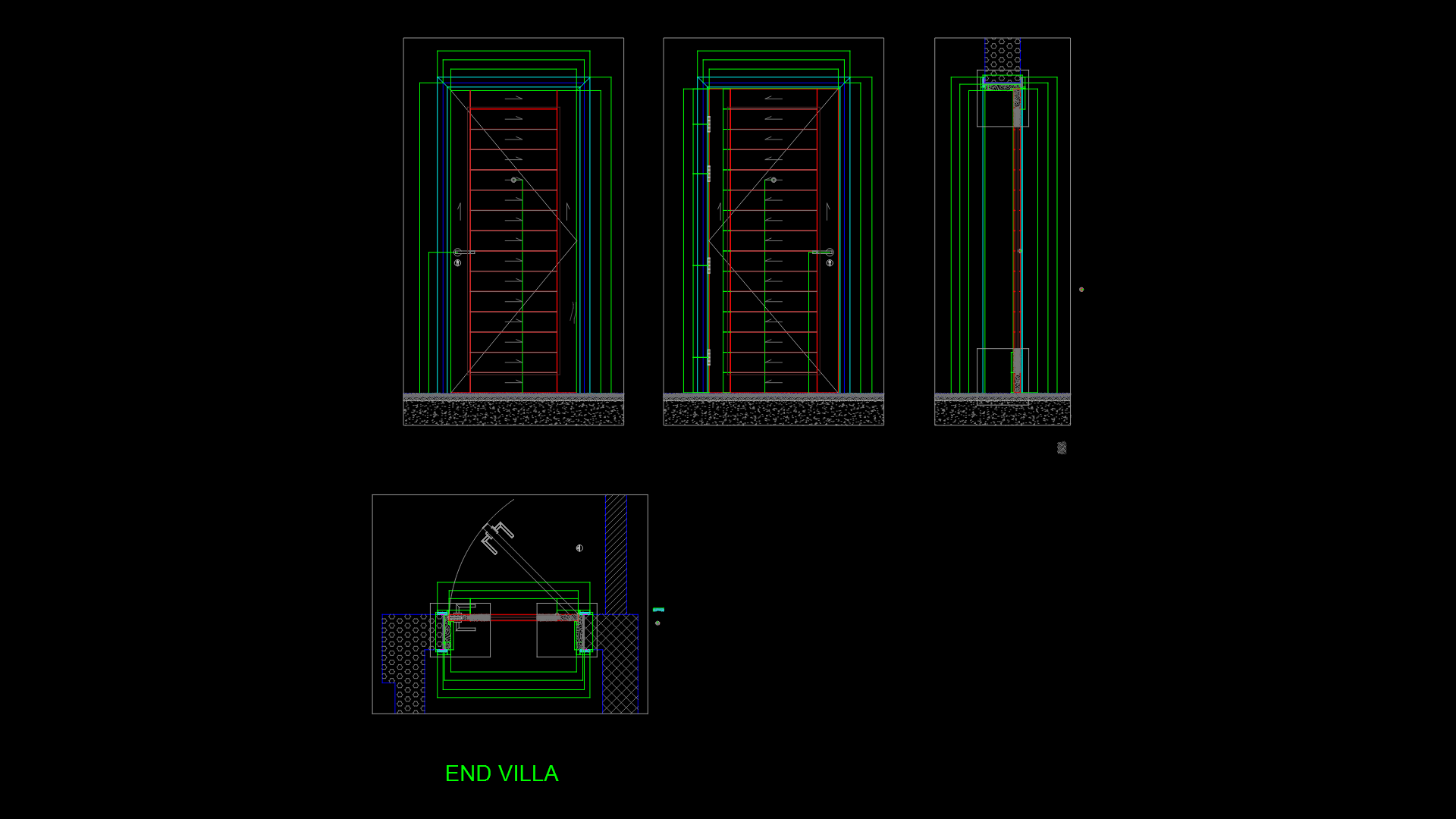Advertising Agency Office Floor Plan with Open Workstations

This drawing depicts a comprehensive floor plan for an advertising agency office featuring a mix of open and enclosed spaces. This layout includes a reception area, executive cabins (MD, Manager, Art Director), conference rooms, workstations, and support spaces strategically arranged to facilitate creative workflow. The design incorporates glass partitions and wooden divisions to balance privacy with collaborative requirements. Structural elements include 300x600mm and 300x1250mm RCC columns, 250mm external walls, and 150mm interior partitions. The office features specialized areas such as a photoshoot studio, VIP lounge, and breakout zone, with technical services including server room and reprography area. Ceiling height is specified at 4000mm from finished floor level, with a 200mm thick RCC slab and 450mm beam drops. The layout emphasizes functional zoning, with public-facing areas near the entrance and private/technical spaces deeper within the floorplate. Circulation is well-defined with a central passage connecting different functional zones, while dual lift access enhances vertical mobility.
| Language | English |
| Drawing Type | Plan |
| Category | Office |
| Additional Screenshots | |
| File Type | dwg |
| Materials | Concrete, Glass, Wood |
| Measurement Units | Metric |
| Footprint Area | 500 - 999 m² (5382.0 - 10753.1 ft²) |
| Building Features | Elevator |
| Tags | advertising agency, commercial interior, executive cabins, open office, photoshoot studio, space planning, workstations |








