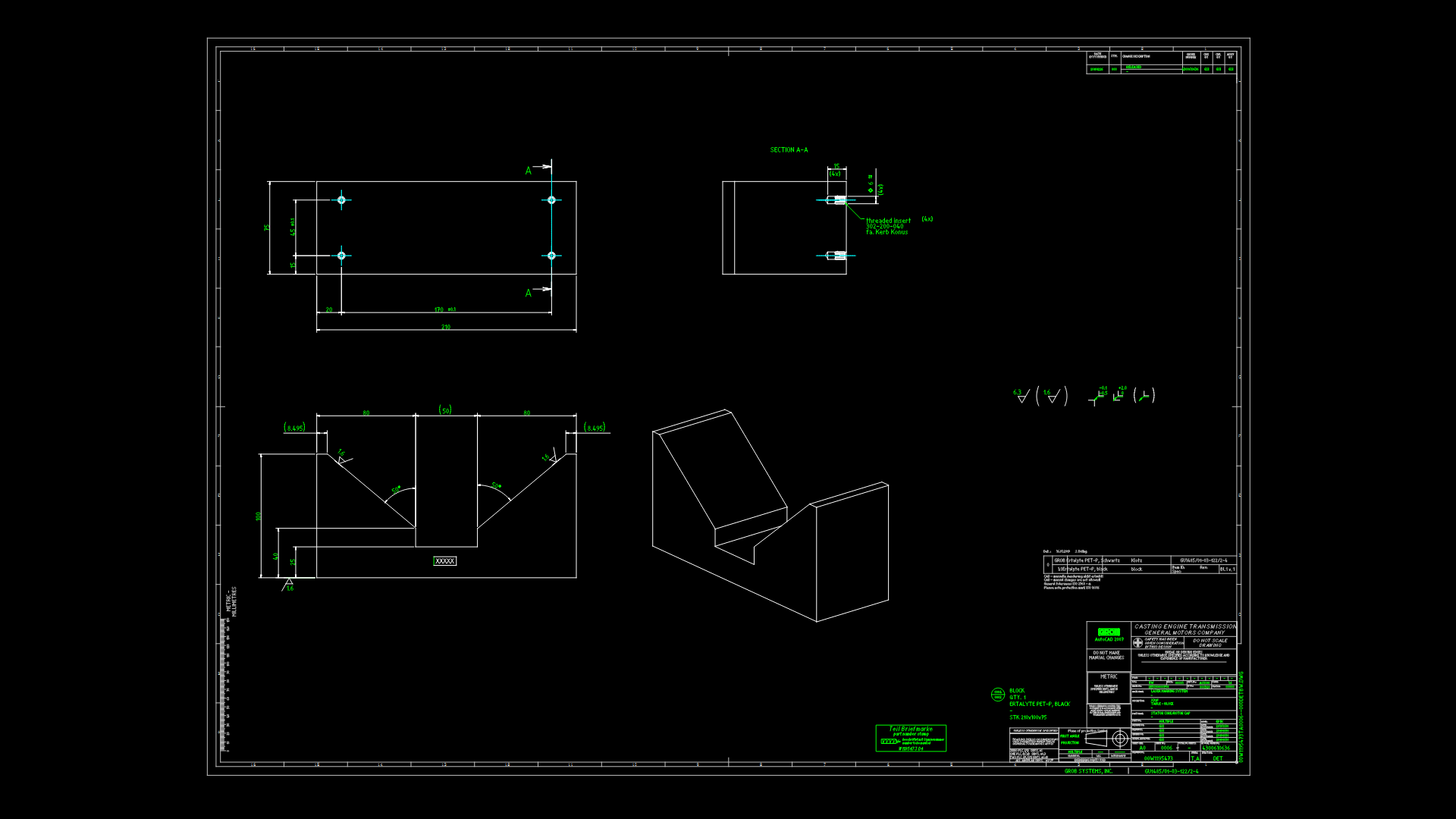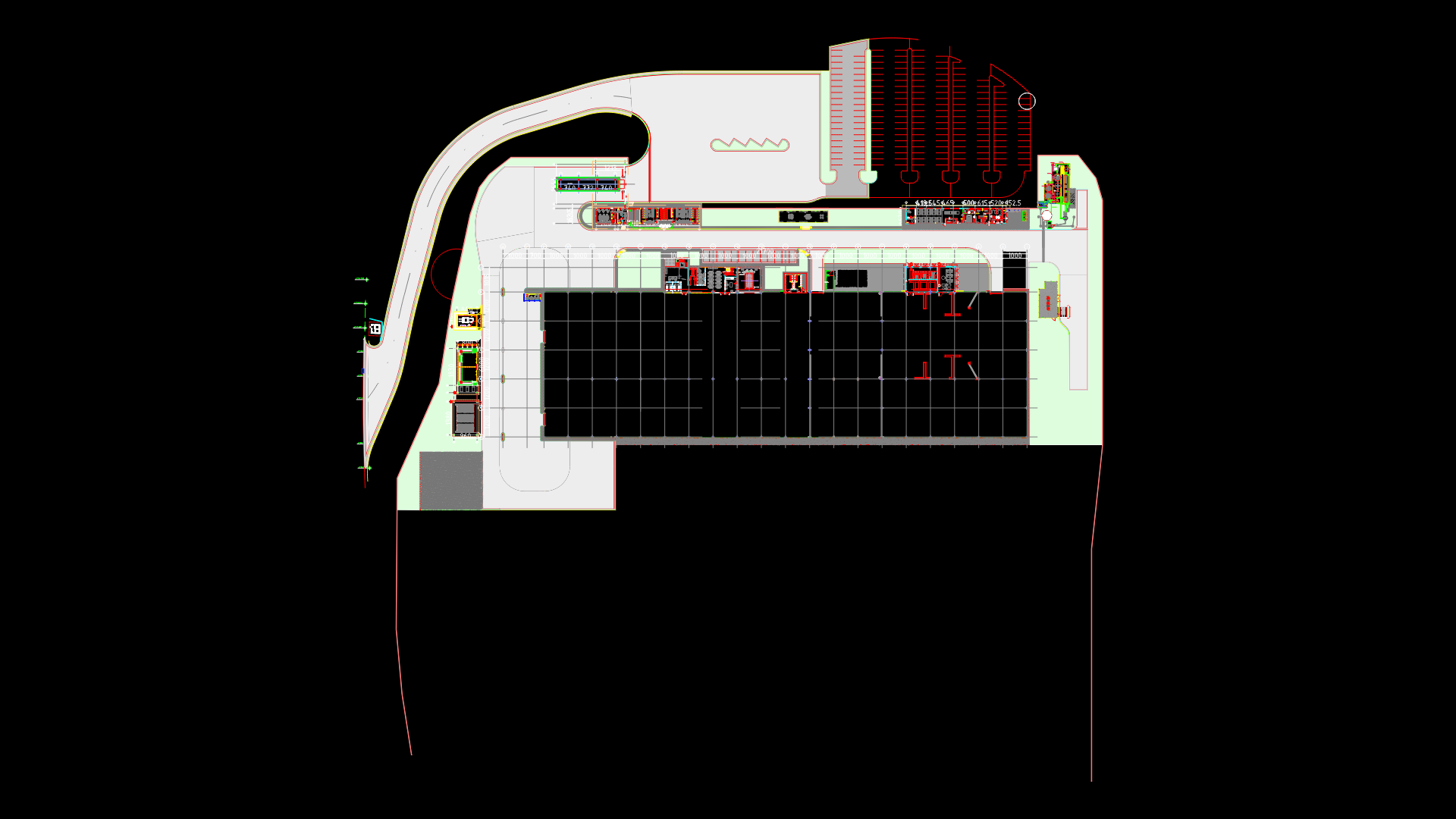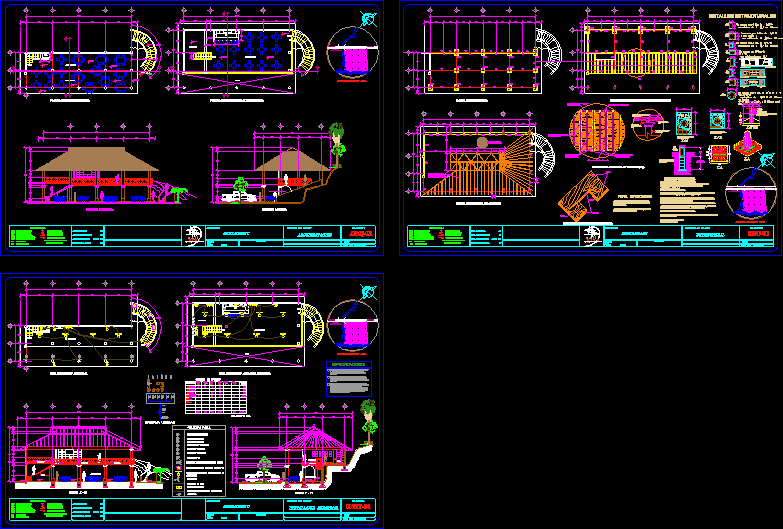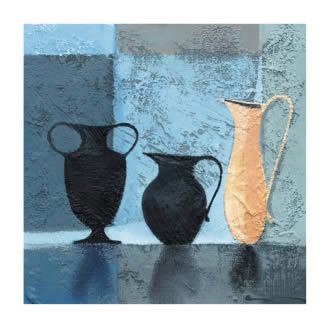Aeromodelismo Workshop DWG Section for AutoCAD

Plant, views, sections, construction details of a model airplane shop, with himself included, and a suspended furniture specially designed for instead.
Drawing labels, details, and other text information extracted from the CAD file (Translated from Spanish):
cúc, slope acrobatico sailboat, level of piloting: medium high, indirect drive, made in japan, futaba, made i, utaba, fp-, indirect, japan, aba, drive, indi, t drive, q’s, aerial plant, plant bottom, side view, longitudinal view, suspended furniture for tool storage, aeromodelling workshop design, workshop iii, cutting aa, bb cutting, wood and iron work table, display table imitating airplane fuselage, metal storage space , swan chair, jacobsen, sand wall, white wall, glass door access to the garden, references, color floor, fluorescent luminaire with steerable spots, dichroic recessed ceiling, luminaire detail, longitudinal view open system, longitudinal view closed system, planch metal perforated metal for hanging tools, metal support attached to the ceiling, metallic tray punched and bent with protection against scratches, fluorescent luminaire embedded in metal tray, support t pneumatic telescopic remote control that ascends and descends by means of gas system., support plates of structure, vinyl on wall, isometric views, bottom view, aerial view, lower parts, aerial parts, perspectives, furniture, color plans, floor plans and cuts, components
Raw text data extracted from CAD file:
| Language | Spanish |
| Drawing Type | Section |
| Category | Industrial |
| Additional Screenshots |
 |
| File Type | dwg |
| Materials | Glass, Wood, Other |
| Measurement Units | Metric |
| Footprint Area | |
| Building Features | Garden / Park |
| Tags | aircraft, airplane, arpintaria, atelier, atelier de mécanique, atelier de menuiserie, autocad, carpentry workshop, construction, details, DWG, included, mechanical workshop, mechanische werkstatt, model, oficina, oficina mecânica, plant, schreinerei, section, sections, Shop, suspended, views, werkstatt, workshop |








