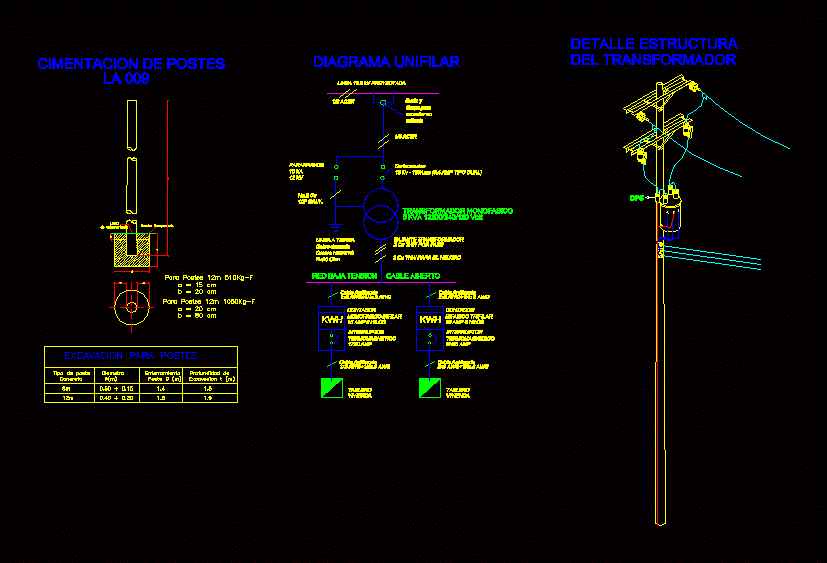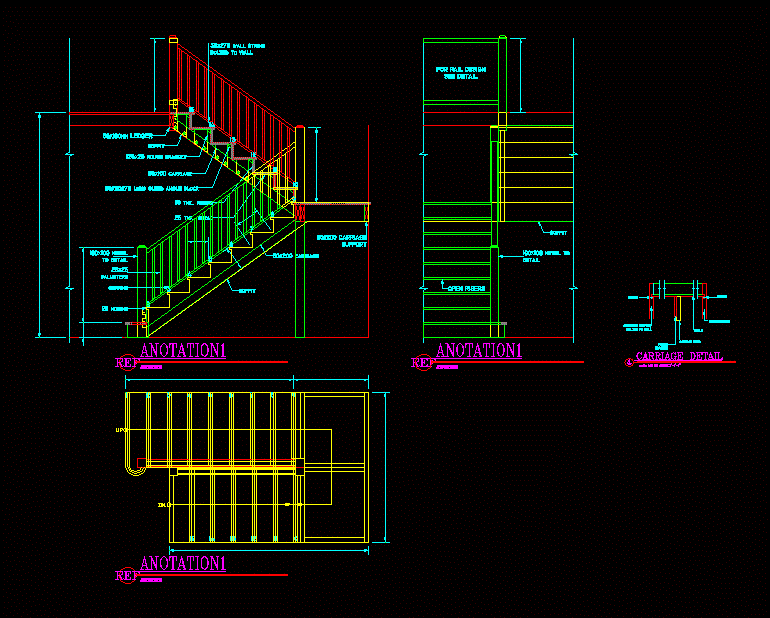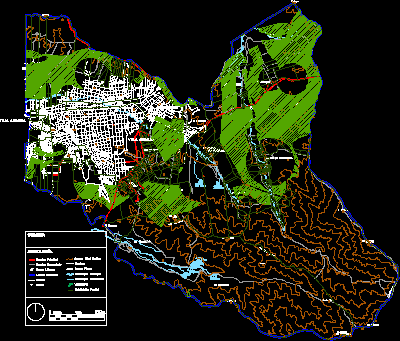Affordable- DWG Section for AutoCAD

Interest plants – sections – facades with shadows – dimensions – specification
Drawing labels, details, and other text information extracted from the CAD file (Translated from Spanish):
bedroom, college, private, northern, course:, architecture, teacher:, date:, scale:, theme:, distribution plant, student:, project workshop ii, angie morales new, arq. danilo wilson rosales, June, arq. luis alberto alcazar, porcelain floor, architect, scale, cycle, sheet, angie of fatima, flat, student, Alberto Llanos, theme, teachers, chuquipoma, note, college, private north, faculty, architecture, career, architecture, town planning, architect, Kenny amayo oaks, morales new, bed double, npt, bed simple, npt, kitchen, npt, proy. ceiling, living room, npt, dinning room, npt, to be, npt, bed princ., npt, bed double, npt, bed simple, npt, kitchen, npt, terrace, npt, terrace, npt, first level, esc:, second level, esc:, third level, esc:, study, npt, bathroom princ., npt, common bathroom, npt, hall, npt, balcony, lattice work, access, principal, distribution plants, living place, interest, Social, proy. ceiling, proy. beam, proy. ceiling, proy. beam, proy. of d. of vent., cut, esc:, npt:, npt:, dinning room, bed simple, bed double, laundry, kitchen, to be, study, cut, esc:, kitchen, bath, to be, double bedroom, laundry, balcony, laundry, npt, ntt, npt, ntt, lattice work, proy. ceiling, rooftop, esc:, roof plant, esc:, front elevation, esc:, ntt:, rear lift, esc:, distribution plants, living place, interest, Social, Social, cut, living place, Social, elevations, roof cutting plant, living place, interest, living place, interest, Social, interest
Raw text data extracted from CAD file:
| Language | Spanish |
| Drawing Type | Section |
| Category | City Plans |
| Additional Screenshots | |
| File Type | dwg |
| Materials | |
| Measurement Units | |
| Footprint Area | |
| Building Features | Car Parking Lot |
| Tags | affordable, autocad, beabsicht, borough level, dimensions, DWG, facades, interest, plants, political map, politische landkarte, proposed urban, road design, section, sections, shadows, social housing, social interest housing, specification, stadtplanung, straßenplanung, urban design, urban plan, zoning |








