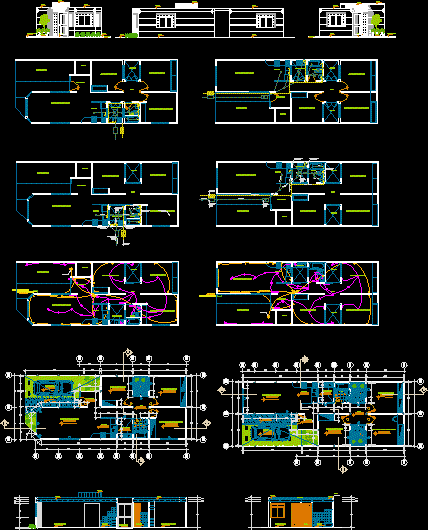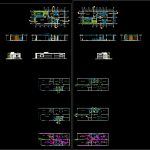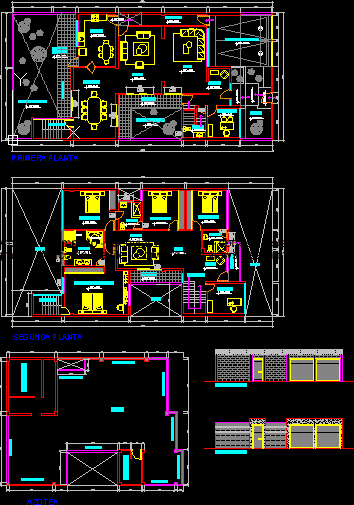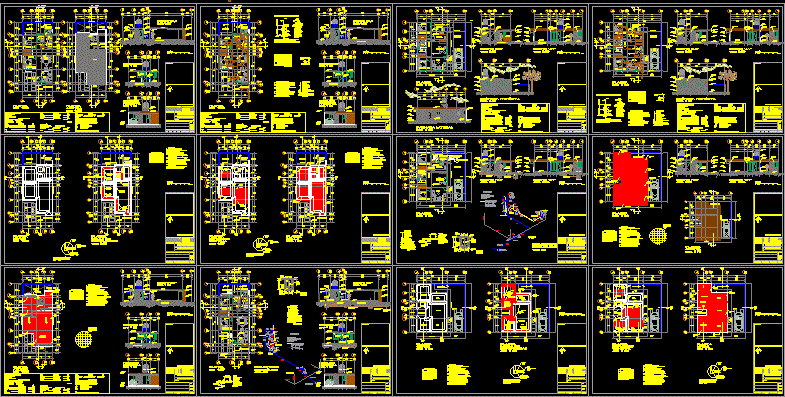Affordable Housing Wood DWG Plan for AutoCAD
ADVERTISEMENT

ADVERTISEMENT
Shown in floor plans and elevations cuts two modules developed under the economic housing construction system of wood (posts and beams). Also shown levels of sanitation and electrical installations.
Drawing labels, details, and other text information extracted from the CAD file (Translated from Spanish):
sleep simple, dorm. matrimonial, living – dining room, car-port, ss.hh., hall, kitchen, hall, dorm. double, laundry, garden dry, garden, gutter, rush, t.g., power, the electrosur network
Raw text data extracted from CAD file:
| Language | Spanish |
| Drawing Type | Plan |
| Category | House |
| Additional Screenshots |
 |
| File Type | dwg |
| Materials | Wood, Other |
| Measurement Units | Metric |
| Footprint Area | |
| Building Features | Garden / Park |
| Tags | affordable, apartamento, apartment, appartement, aufenthalt, autocad, casa, chalet, construction, cuts, developed, dwelling unit, DWG, economic, elevations, family housing, floor, haus, home, house, Housing, logement, maison, modules, plan, plans, residên, residence, shown, unidade de moradia, villa, wohnung, wohnung einheit, Wood |








