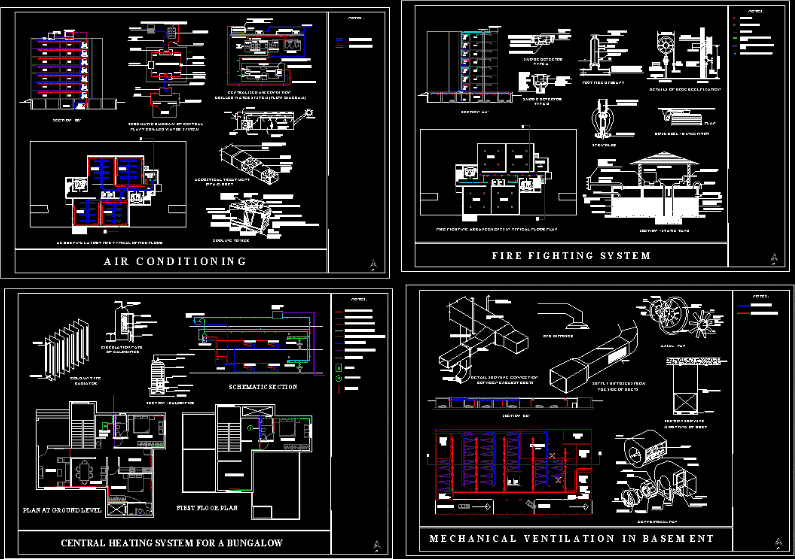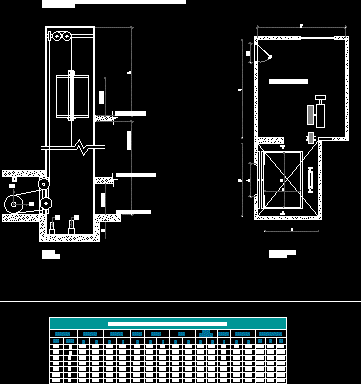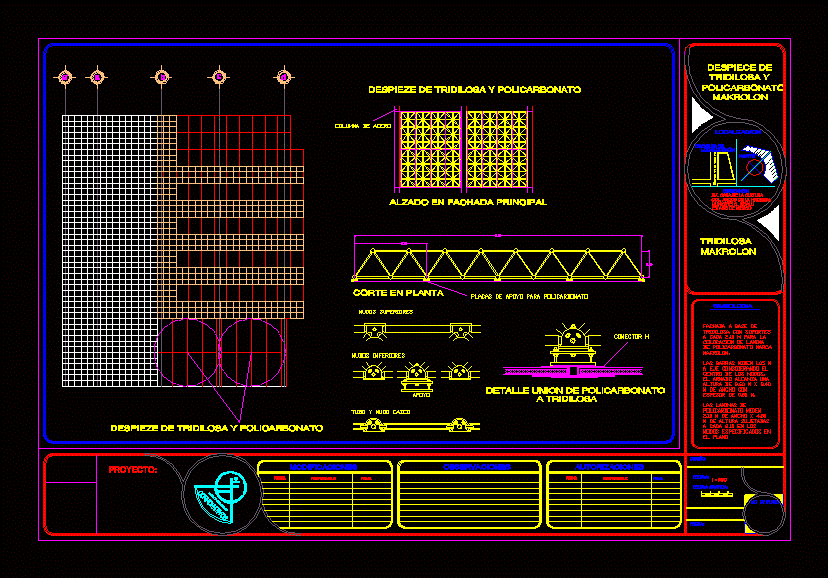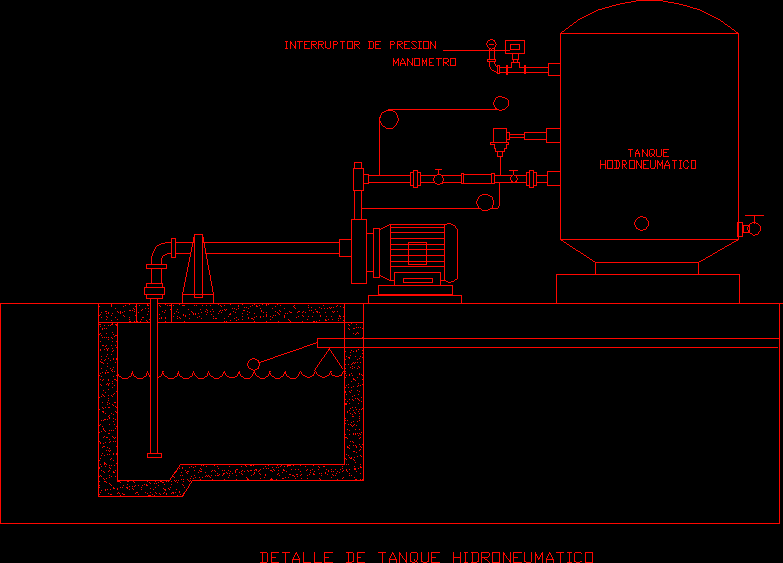Air Conditioning And Fire Protection System DWG Plan for AutoCAD

Plans installations – axonoimetrics – Details – specifications – distribution system
Drawing labels, details, and other text information extracted from the CAD file:
field installed inlet warm water piping, warm moist air out, aluminium or reinforced axial driven gear motor, fan cylinder, holes with formed inserts, louvers, close packet film type, connect city water makeup to float valve on side opposite to cold water, cold water to pump section, overflow and drain, galvanised steel cold water basin, fibre glass reinforced polyster, hot water basin, moist eliminators, fill p.v.c, a.h.u unit, her, his, lift, basement, chilled water cooling coil, office, lobby, drain, expansion tank, cooling tower, compressor, chilled water, condensor, notes :, a i r c o n d i t i o n i n g, ac supply duct, ac return duct, ac ducting layout for typical office floor, sprayed water cooled by, normal air, fresh, air, intake, return air, damper, filter, humidifier, pump, terrace level, evaporator, thermal expansion, valve, a.c. plant room, a.c. space, cooling coil, a.h.u. room, pre heat coil, make up, tank, centralised air condition, hot water, solar heat, refrigerant, conditioned air, hot air, cold air, room, a.h.u, normal temp., water, schematic diagram of central, plant chilled water system, expansion tank, water supply, spintex, board, aluminium foil, tape, of a.c. duct, acoustical treatment, g.i. duct, section bb’, condenced moisture, space to be air conditioned, false cieling, internal heat generation, fresh air, f i r e f i g h t i n g s y s t e m, fire fighting arrangements in typical floor plan, reference chamber, solid state circuit, smoke detector, plate, source, alarm indicator, measuring plate, measuring chamber, reference, type a, type b, sprinkler, water from o.h.t., under pressure, red liquid bulb, details of hose reel fixation, operation, floor lvl., instructions, supply pipe, guide, hose, nozzle, rag bolt, bore rubber hose, stop, elevation, side view, domestic pump, vent pipe, seperation wall, over flow pipe, domestic water supply tank, collecting breeching, electric motor, foot valve, baffle wall, fire fighting tank, section – static tank, fire pump, pump house, g.l, supply, section aa’, hose reel – hinge pivot, plan, hose reel, primary distribution pipe, secondary distribution pipe, wet riser cum down comer, pantry, restaurant, reception, entrance, control room, f i r e f i g h t i n g s y s t e m o n s i t e, municipal water main, siamese, connection, booster pump, wet, riser cum down comer pipe, water meter, supply pipe to water hydrants, water hydrants, municipal connection to site, stop valve, domestic, goose neck, ferrule connection, fire, fighting, municipal water main line, existing warehouse, siamese connection, service entry, main entrance, exit, fire hydrant supply line, underground static tank, post fire hydrant, cast iron, barrel, water supply from static, running around building, perimeter under pressure, drain valve, operating system, outlet, nut or threaded, handle, ramp down, plenum room, d.g room, extraction room, electrical room, security cabin, ramp up, a.c plant room, evaporator, compressor, condensor, f i r e f i g h t i n g s y s t e m i n b a s e m e n t, spin baffle, centre plate, blast area, scroll side, back plate, blades, inlet cone, housing, inlet collar, inlet plate, supports, scroll, outlet discharge, outlet area, inlet cone or inlet bell, wheel motor impellor, blade, guide vanea, motor, air flow out, housing casing, air flow in, nub, nose cover plate spinner, exhaust grill, metal straps fixed to ceiling, tertiary duct to exhaust grill at skirting level, secondary exhaust duct, primary exhaust duct, exhaust grill at skirting level, rubber pad, r.c.c. slab, diffuser, primary plenum duct, ramp down, ramp up, m e c h a n i c a l v e n t i l a t i o n i n b a s e m e n t, centrifugal fan, section cc’, axial fan, detail showing connection, between exhaust ducts, supply diffusers from, the side of ducts, section showing, mounting of duct, end diffuser, plenum ducts, extraction ducts, immersion heater, air cock, primary flow, heat exchange, primary return, cold feed, outer pipe, outer vessel, inlet pipe, coil for circulation, inner vessel, return pipe, flow pipe, calorifier to fixures, mains to oht, oht to boiler and calorfier, boiler to calorifier, calorifier to boiler, radiator to boiler, oht to fixures, boiler to radiator, bedroom, work space, boiler room, living, dinning, kitchen, over head tank, feed expansion tank, calorifier, fixtures, radiator, boiler, central heating system for a bungalow, plan at ground level, first floor plan, schematic section, section – calorifier, circulation path, of calorifier, column type, water supply from cooling tower to condensor, return water pipe from condensor to cooling tower, over head tank, f i r e f i g h t i n g s y s t e m o n t e r r a c e, makeup tank, from o.h.t to wet riser, from make up tank to
Raw text data extracted from CAD file:
| Language | English |
| Drawing Type | Plan |
| Category | Mechanical, Electrical & Plumbing (MEP) |
| Additional Screenshots |
 |
| File Type | dwg |
| Materials | Glass, Steel, Other |
| Measurement Units | Metric |
| Footprint Area | |
| Building Features | |
| Tags | air, autocad, conditioning., details, distribution, DWG, einrichtungen, facilities, fire, gas, gesundheit, installations, l'approvisionnement en eau, la sant, le gaz, machine room, maquinas, maschinenrauminstallations, plan, plans, protection, provision, specifications, system, wasser bestimmung, water |








