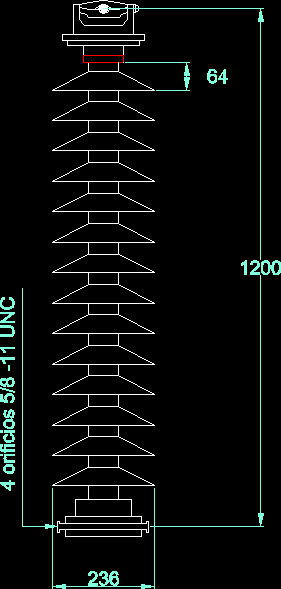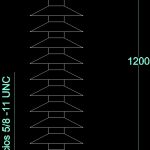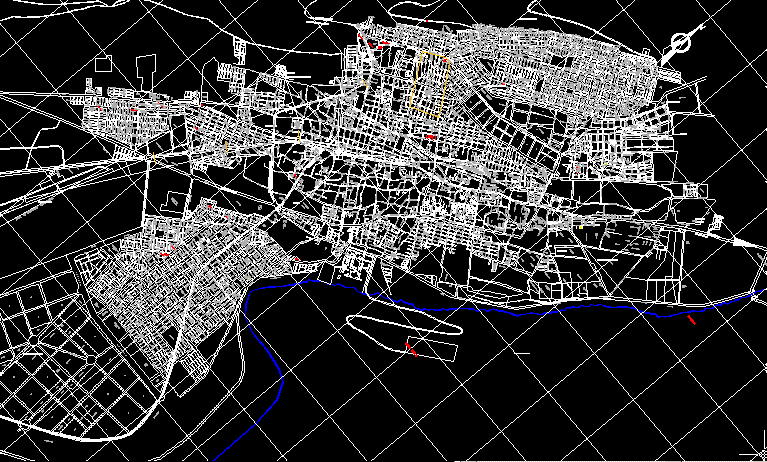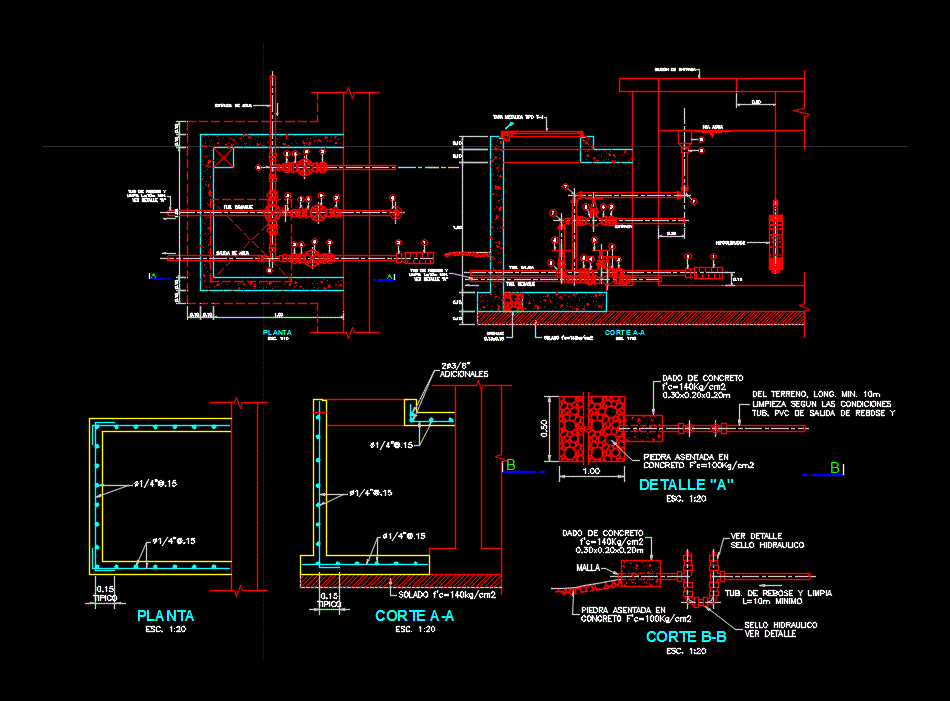Aislador Line Post DWG Block for AutoCAD

AISLADOR LINE POST
Drawing labels, details, and other text information extracted from the CAD file (Translated from Spanish):
date, Approved, revised, drawing, firm, first name, Date: oct., Modified, Project, Sheet of, scale, Arch., Line post vertical epdm kv primary substation kv., material, Anchorages, galvanized, porcelain, Inf. Holes, Height mm, Distance, Dry arc distance mm, Rup. Mechanical cantilever kn, Voltages, Skirting, Imp. atmospheric, Low frequency, Radio interfer., Khz, Kv test, Max riv μv, Kg unit weight, Dry kv, Wet kv, In base sop. Grampa, Unc holes, Line post vertical edpm kv primary substation kv., Note all measurements are in millimeters note maximum recommended working load of bending rupture value, Line post vertical insulator epam, Line post vertical insulators epdm kv, kind, Retension, Nominal voltage, Until kv, tension, Maximum load in tension
Raw text data extracted from CAD file:
| Language | Spanish |
| Drawing Type | Block |
| Category | Water Sewage & Electricity Infrastructure |
| Additional Screenshots |
 |
| File Type | dwg |
| Materials | |
| Measurement Units | |
| Footprint Area | |
| Building Features | Car Parking Lot |
| Tags | alta tensão, autocad, beleuchtung, block, détails électriques, detalhes elétrica, DWG, electrical details, elektrische details, haute tension, high tension, hochspannung, iluminação, kläranlage, l'éclairage, la tour, lighting, line, post, torre, tower, treatment plant, turm |








