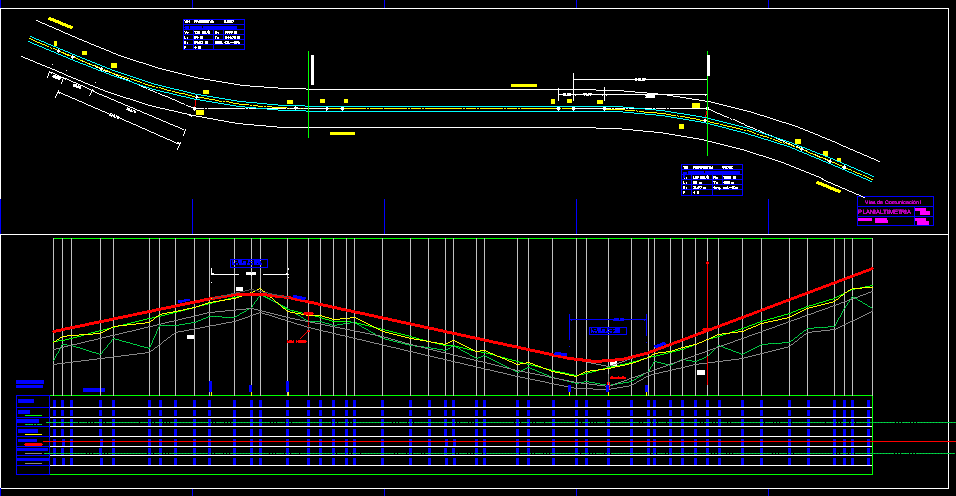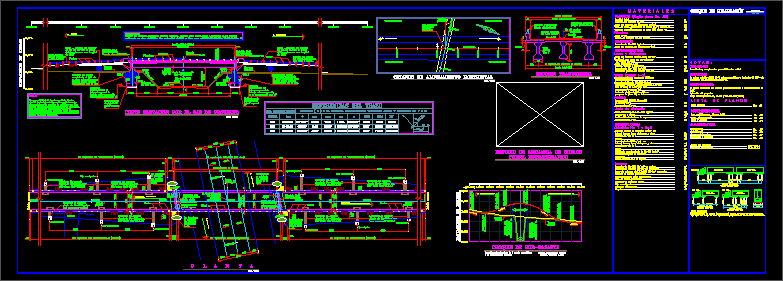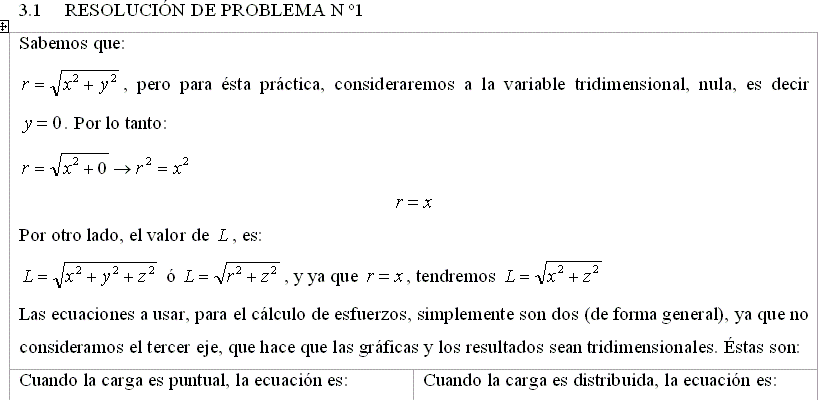Altimetry And Planimetry 3km Of Route DWG Block for AutoCAD
ADVERTISEMENT

ADVERTISEMENT
Altimetry and planimetry 3 Km of route
Drawing labels, details, and other text information extracted from the CAD file (Translated from Spanish):
progressive, cota flush, cota axis, cota left, cota right, cota axis left cuneta, cota axis cuneta der., scale v :, scale h :, communication paths i, members :, ricardo main, ariel vauniaux, planialtimetria, potable water, culvert, perimeter wire, high voltage line, potable water pipe
Raw text data extracted from CAD file:
| Language | Spanish |
| Drawing Type | Block |
| Category | Roads, Bridges and Dams |
| Additional Screenshots |
 |
| File Type | dwg |
| Materials | Other |
| Measurement Units | Metric |
| Footprint Area | |
| Building Features | |
| Tags | autocad, block, DWG, HIGHWAY, km, pavement, planimetry, Road, route |








