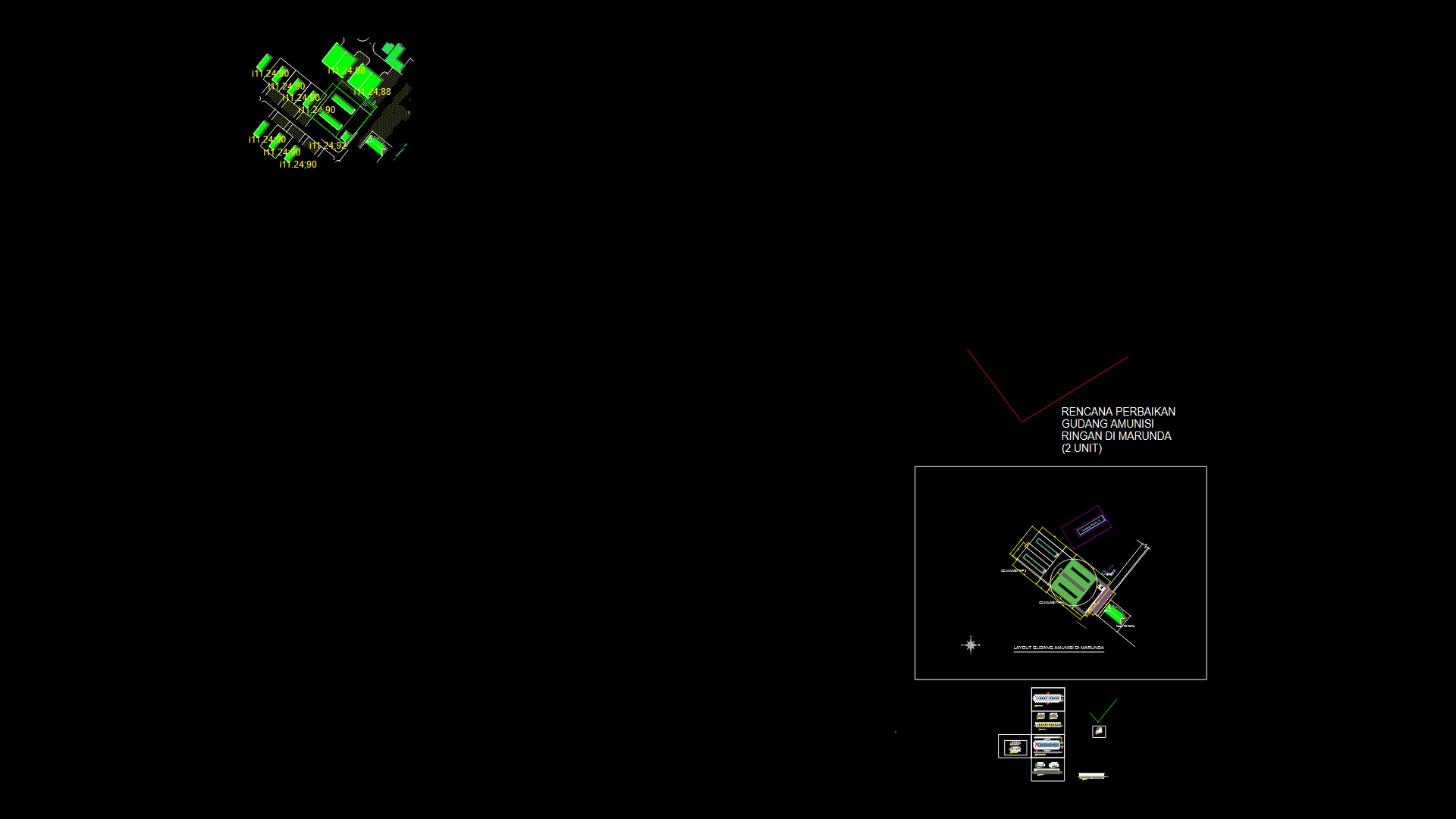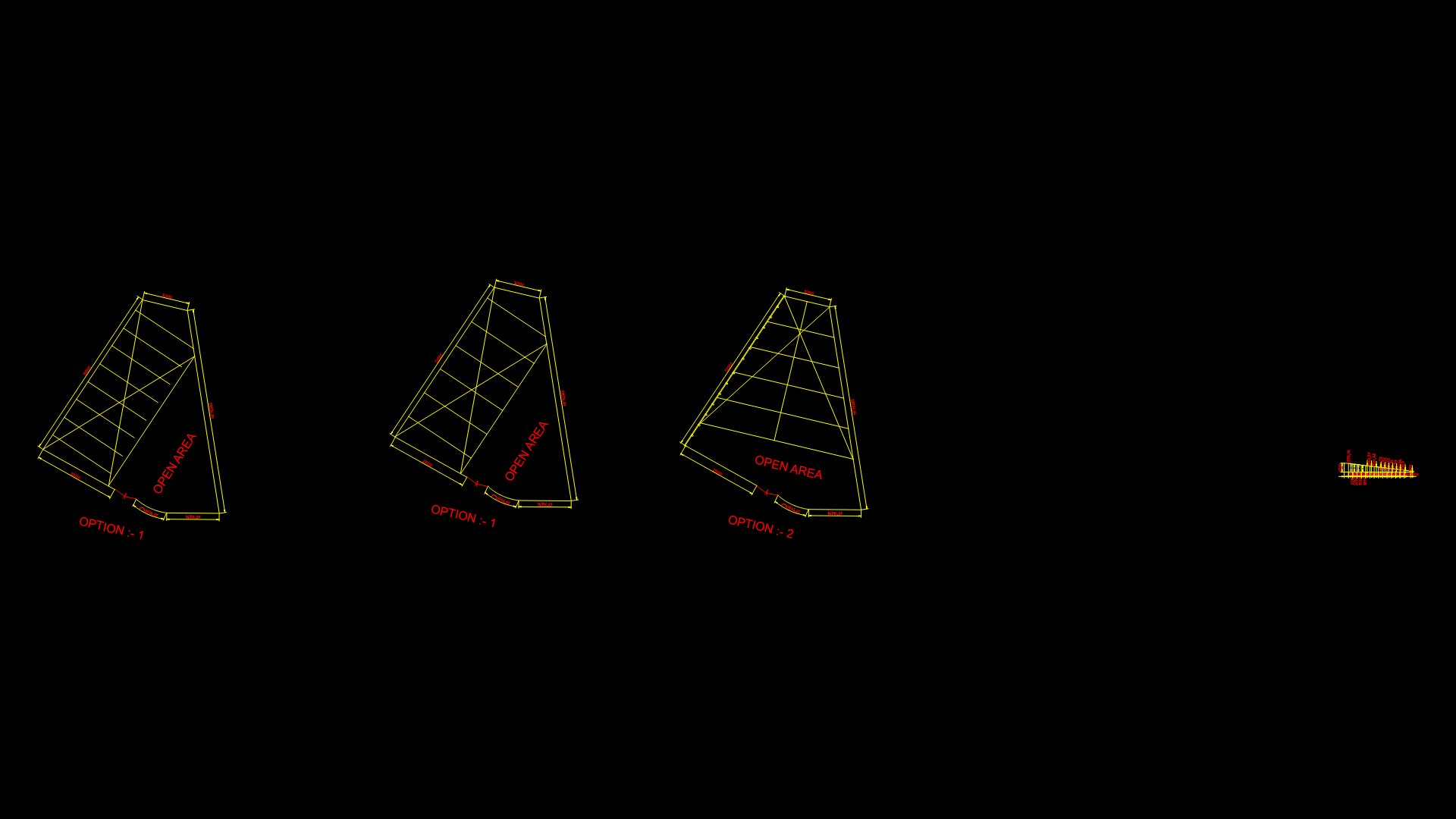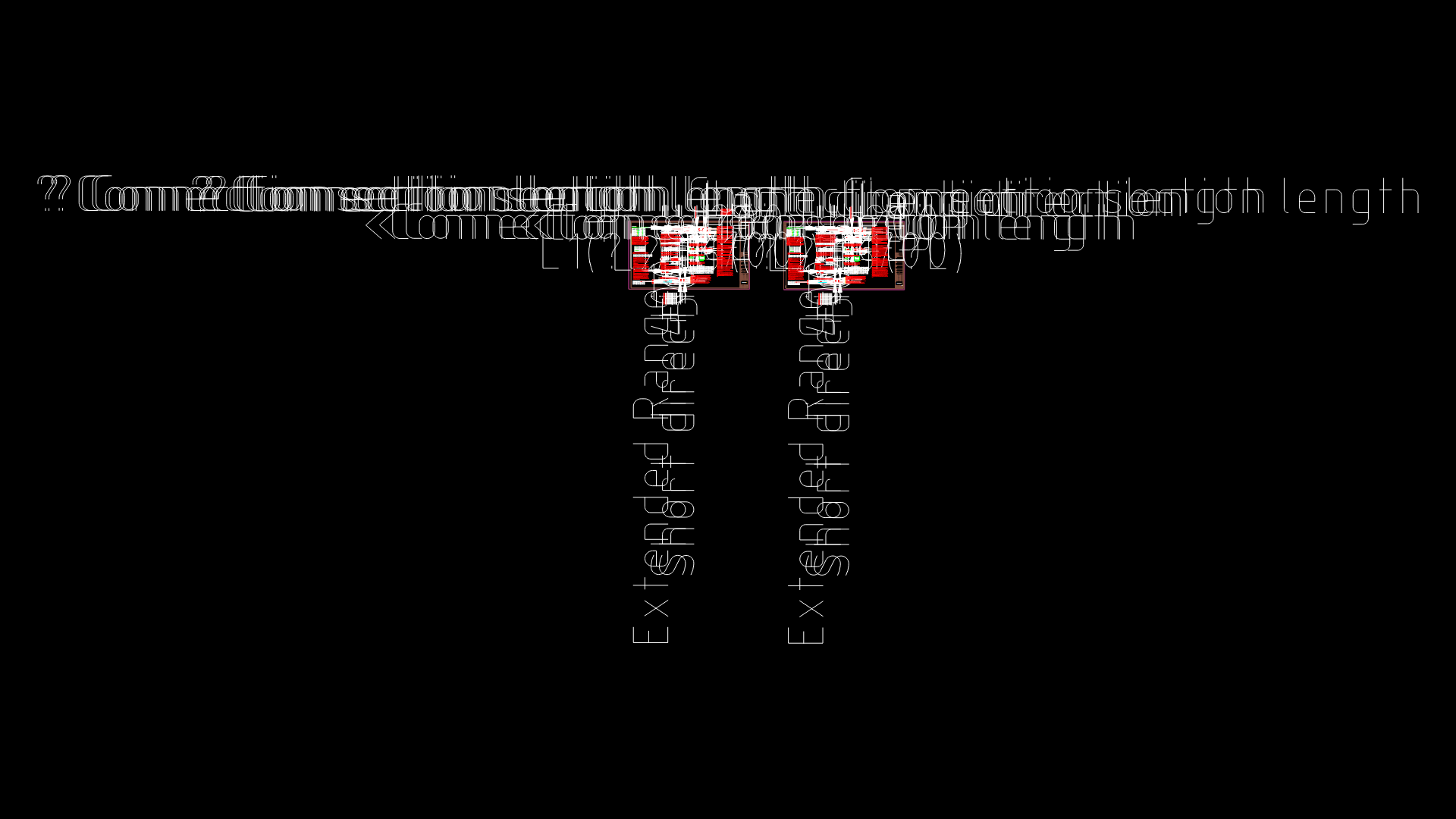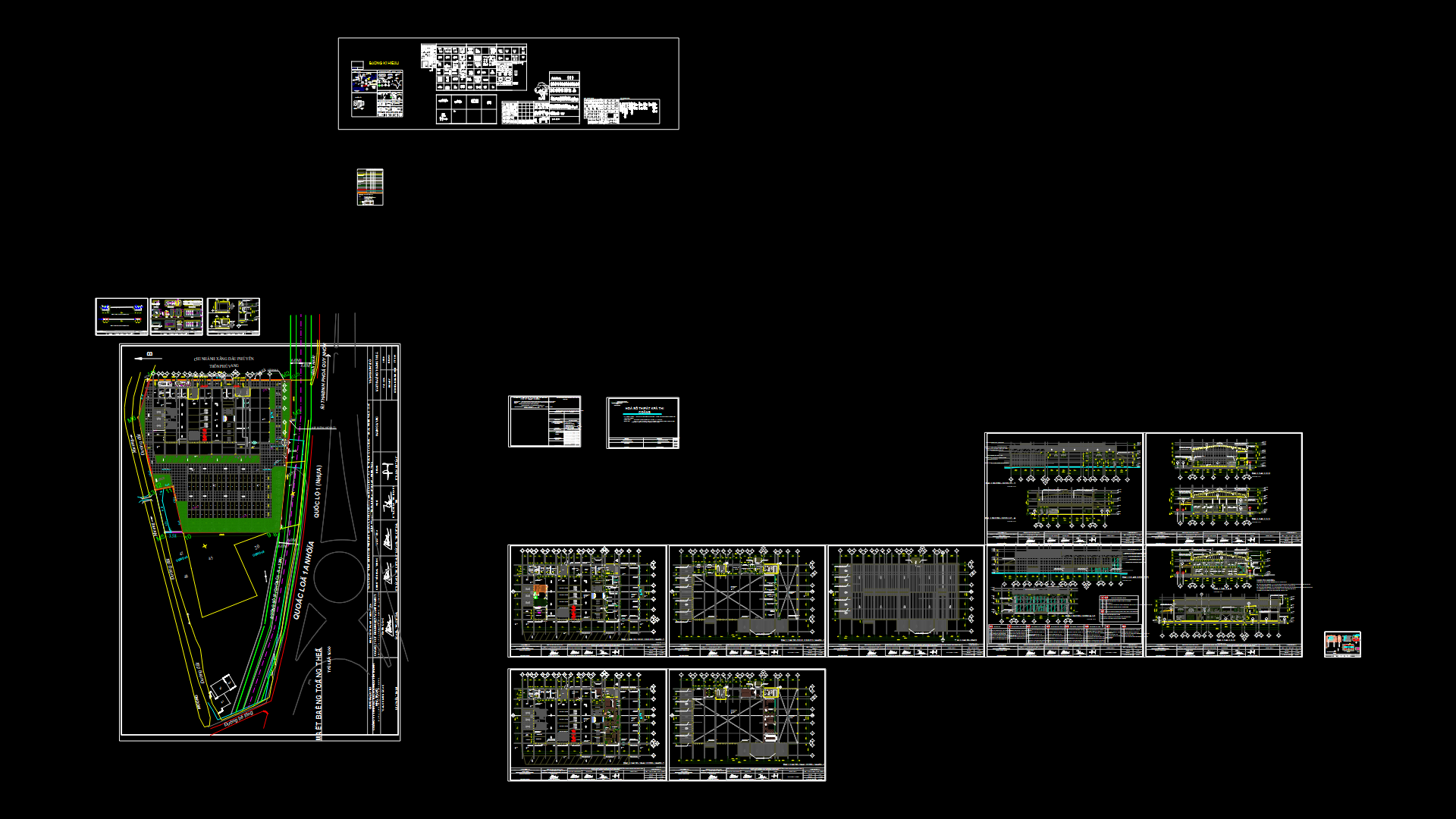Ammunition Storage facility Renovation Plan with Perimeter Security

Comprehensive site layout plan for the renovation of two lightweight ammunition storage facilities located in Marunda. The drawing illustrates both existing conditions and proposed improvements, featuring perimeter security elements including stone retaining walls, stainless steel barbed wire fencing, and chain-link barriers. Construction details include:
Structural Components:
– Reinforced concrete foundations with specified dimensions of 20×25 cm and 30×30 cm columns
– Concrete slabs (12 cm thickness) with reinforcement details
– Stone masonry retaining walls with proper drainage systems
– Security barrier specifications with mounting details
Site Elements:
– Guard station positioned for optimal site monitoring
– Existing structures indicated with relationship to new construction
– Perimeter fencing with multiple security layers
– Septic system details with proper dimensions
The plan follows military-grade security standards for ammunition storage facilities while addressing site-specific drainage and foundation requirements.
| Language | Arabic |
| Drawing Type | Plan |
| Category | Utilitarian Buildings |
| Additional Screenshots | |
| File Type | dwg |
| Materials | Concrete, Masonry, Steel |
| Measurement Units | Metric |
| Footprint Area | 500 - 999 m² (5382.0 - 10753.1 ft²) |
| Building Features | |
| Tags | ammunition storage, military facility, reinforced concrete, security fencing, security perimeter, site layout, stone retaining wall |








