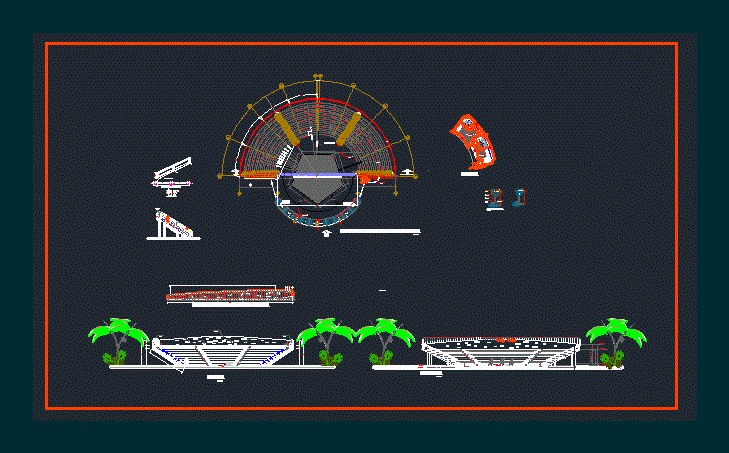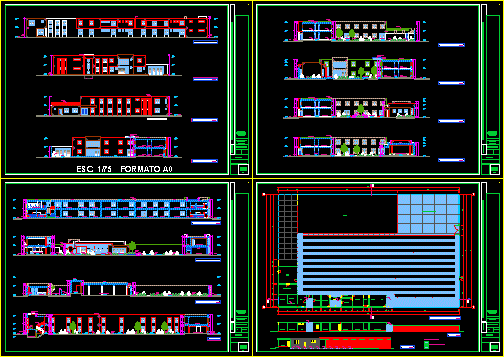Amphitheater DWG Block for AutoCAD
ADVERTISEMENT

ADVERTISEMENT
Amphitheater; It composed of the highest tiers and a courtyard of artictica expression – Plants – Cortes
Drawing labels, details, and other text information extracted from the CAD file (Translated from Galician):
Concrete bench, concrete beam, finish: frosted, color: white smoke, finished floor: patterned concrete, color: gray, shape: irregular, concrete planter, costumes knights, ladies costumes, finished floor microcemento, cement piled, finished: frosted, color: coral red, wood: screw, finish: concrete column, finish: granite washed, cut to – pergola, polycarbonate albeolar, floor: polished concrete, circulation, workshop workshop formative artistic expression , cut aa, concrete concrete floor, amphitheater handrails, isometric, detail of rear parapet of amphitheater, cut and lateral elevation, circulation to the dressing rooms, dressing rooms
Raw text data extracted from CAD file:
| Language | Other |
| Drawing Type | Block |
| Category | Entertainment, Leisure & Sports |
| Additional Screenshots | |
| File Type | dwg |
| Materials | Concrete, Wood, Other |
| Measurement Units | Metric |
| Footprint Area | |
| Building Features | |
| Tags | amphitheater, Auditorium, autocad, block, cinema, composed, cortes, courtyard, DWG, expression, highest, plants, Theater, theatre, tiers |








