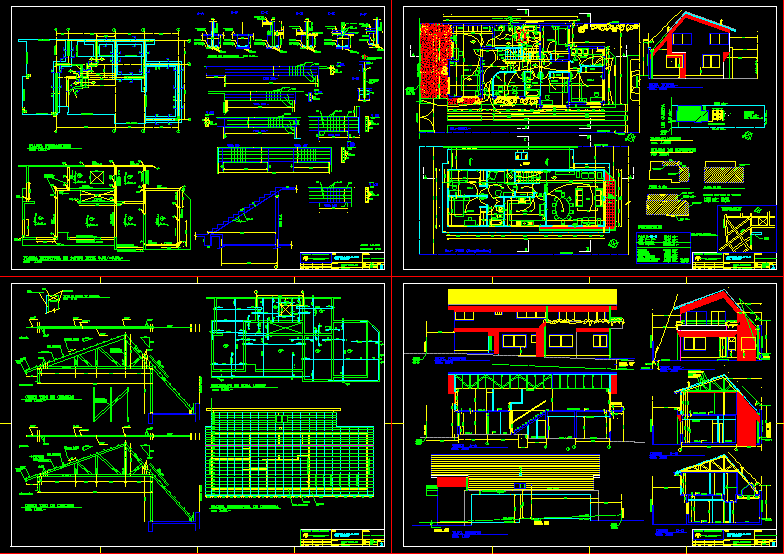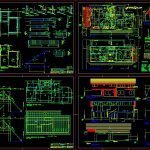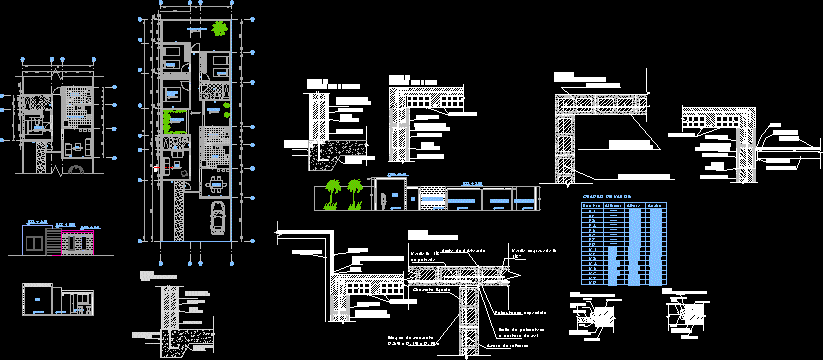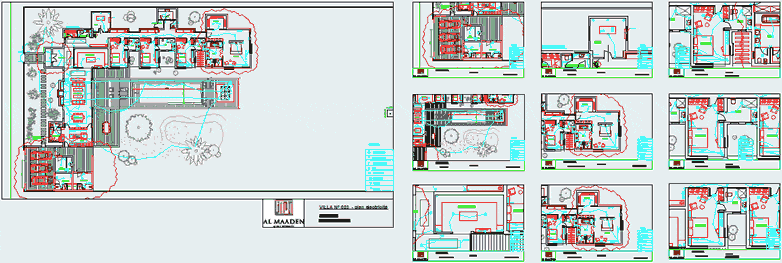Amplification Hosing – Chile DWG Plan for AutoCAD

Amplification housing at Viña del Mar City – Chile – Plans according with local regulations without inclusion role
Drawing labels, details, and other text information extracted from the CAD file (Translated from Spanish):
c.l.no, according to Juan Luis Menares Rodriguez, to r q u i t e c t o s, location, content, title, date, mod., owner, sheet, scale, drawing, jlmr, elevations and cuts, elev. west, elev. east, court, elev. south .-, west boundary, eastern boundary, land, existing, expansion, total expanded, land occupation, constructibility, elev. north.-, extension to p.o.n. no, home room.-, ubic. His p. and plants.-, leave x electrical, eaves, roof, channel rainwater, window, heating, ventilation, clean clothes, laundry, ironing, laundry, washing machine, dryer, tv room, pantry, toilet, closet, office, laundry, amunategui, matta, total extended, dining room, living room, kitchen, hall, official line, dining room, aa, bb, closet, bathroom, corridor, cc, neighboring level, own level, attached wall, calculation occupation of land, own level, neighbor level, role. no, ridge, lot, east boundary, on existing chain, mha, role.:, recreation, sea vina, original axis, scale base, new wall, original wall, original profile, wall ha, access, parking, pillar projection metal, metal tile, career, embellillado, ee, pm, truss in sight, compacted, false sky, exposed beams, metal pillar, down, rain water, terrace, flush, note: dimensions of first, floor are with stuccoed walls.-, boundary, false sky, location, surface frame, surfaces, foundations plant, foundation cut, roof structure, cutting type of trusses, exterior level, alb. bricks, dd, ff, gg, slab ha, fixing plate, bb, seal, plate, exterior cladding, detail window feature, partition profile, trusses, costaneras, in view, in trusses, tapacan, plant, elevation, structure, contraventacion, in wood, ref., stove
Raw text data extracted from CAD file:
| Language | Spanish |
| Drawing Type | Plan |
| Category | House |
| Additional Screenshots |
 |
| File Type | dwg |
| Materials | Wood, Other |
| Measurement Units | Metric |
| Footprint Area | |
| Building Features | Garden / Park, Deck / Patio, Parking |
| Tags | amplification, apartamento, apartment, appartement, aufenthalt, autocad, casa, chalet, chile, city, del, dwelling unit, DWG, haus, house, Housing, local, logement, maison, mar, plan, plans, regulations, residên, residence, unidade de moradia, vi, villa, wohnung, wohnung einheit |








