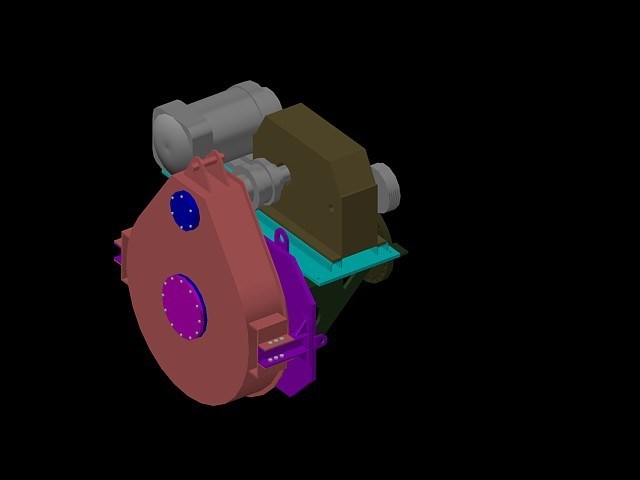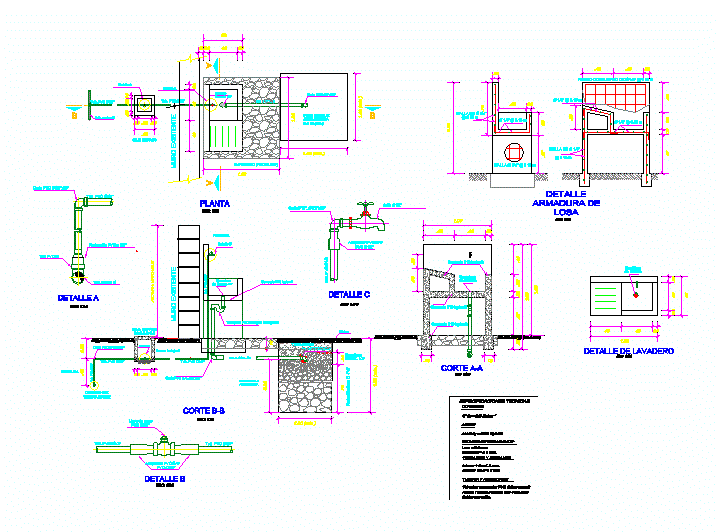An Electric Gate Project DWG Full Project for AutoCAD

PROJECT COMPLETE AN ELECTRIC GATE.
Drawing labels, details, and other text information extracted from the CAD file (Translated from Portuguese):
alagoas, liquid gas piping, plate fixing screw on the wall, inside box for evaparadora holding tubes, flexible tube condensation drainage tube, plate of evaporator unit, fixing detail, plaster lining or slab, parking, concrete basis, btu’s, concrete basis, technical lage, concrete basis, plotting: standard feather scale. color color color color of object for other feathers thickness, universal socket with single section switch, light distribution table, Ceal measuring input frame, universal socket with single switch of floor sections, fluorescent lamp with, universal outlet when not indicated, section switch being parallel section, simple switch of floor sections, universal outlet double floor floor when not indicated, universal outlet when not indicated, parallel switch of floor sections, floor section parallel switch, simple floor section switch, simple switch of floor sections, universal double floor socket, universal floor socket, floor washer, point with lighting on the ceiling, lamp with pl lamp, air conditioner outlet when not indicated, symbology, comes from Ceal, qd. med., qd. disj., grounding, three-phase circuit breaker, comes from Ceal, meter, reserve, nm., Address, cont. of the board, title, scale, indicated, architect, date, const .:, covered:, areas, board, review, electric project guardian assedi md memorial, general electrical scheme, total:, blue print, reflector, garden decorative pole, network telephone point, block autonomous fire, concrete basis, technical lage, concrete basis, Address, cont. of the board, title, scale, indicated, architect, date, const .:, covered:, areas, board, review, project air conditioning guarded assedi md memorial, air conditioning infrastructure project, total:, blue print, btu’s, Obs .: Diameter of the pipes will be defined by the air conditioning installer, contact
Raw text data extracted from CAD file:
| Language | Portuguese |
| Drawing Type | Full Project |
| Category | Mechanical, Electrical & Plumbing (MEP) |
| Additional Screenshots |
 |
| File Type | dwg |
| Materials | Concrete, Other |
| Measurement Units | |
| Footprint Area | |
| Building Features | Car Parking Lot, Garden / Park |
| Tags | autocad, complete, DWG, éclairage électrique, electric, electric lighting, electricity, elektrische beleuchtung, elektrizität, full, gate, iluminação elétrica, lichtplanung, lighting project, Project, projet d'éclairage, projeto de ilumina |








