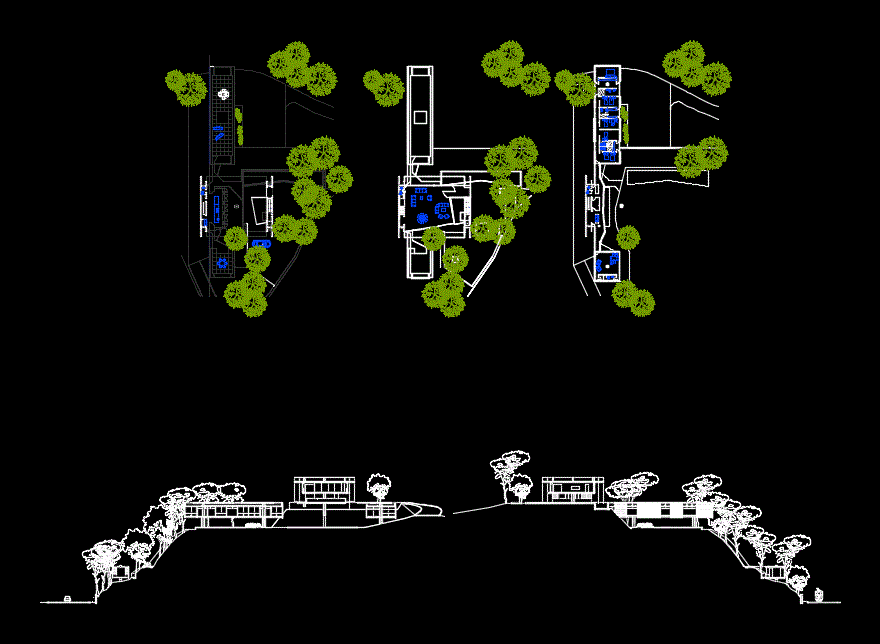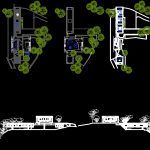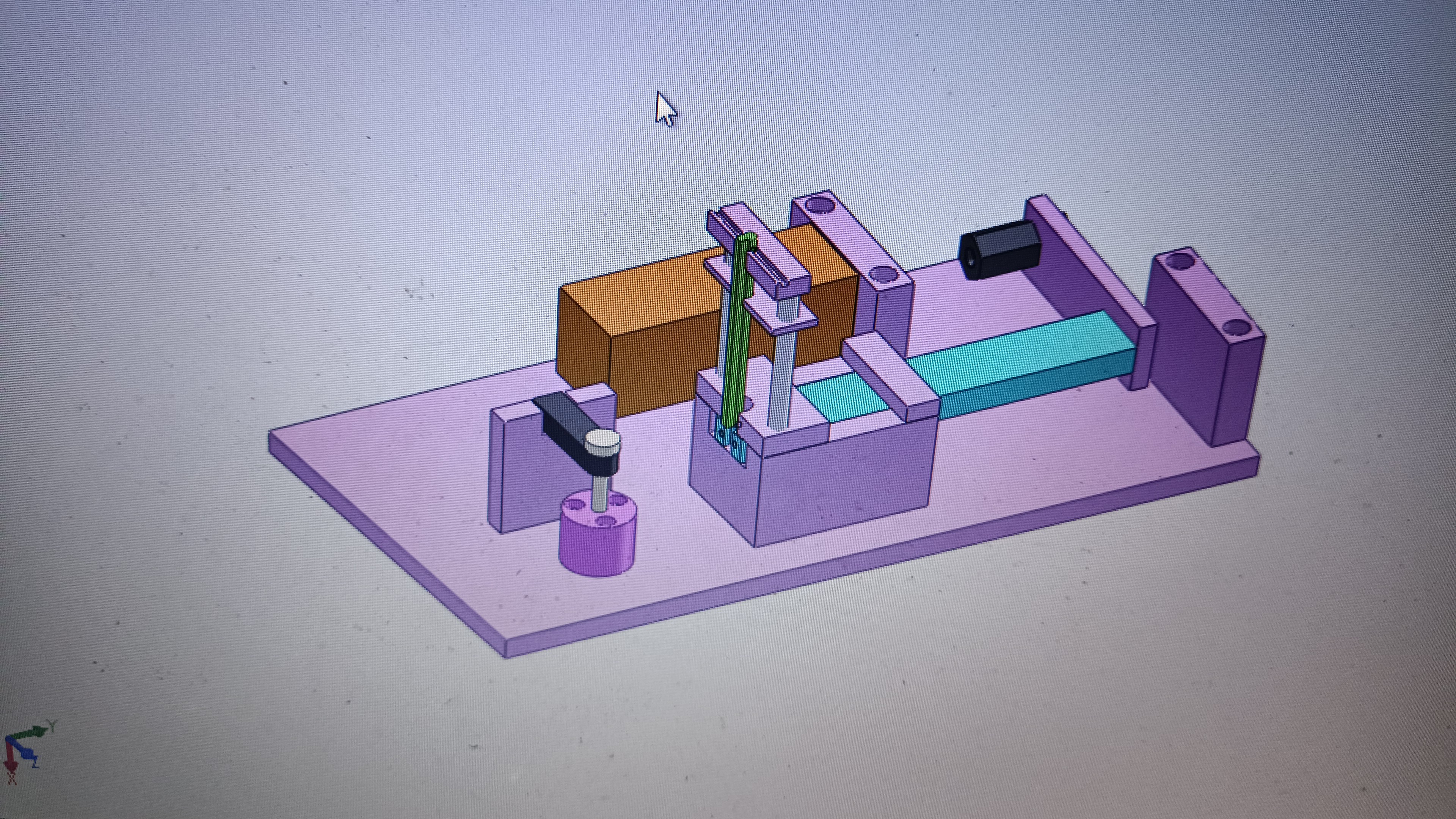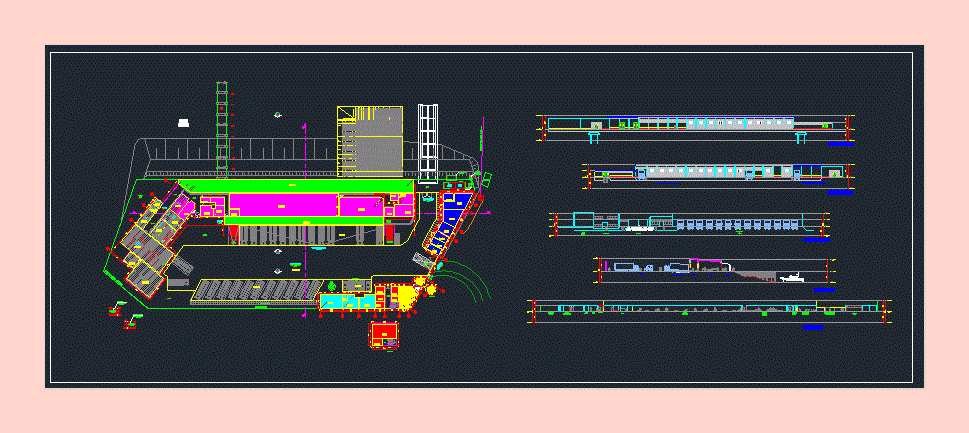Choose Your Desired Option(s)
×
Redraw the plants; sections and elevations SANTA TERESA HOUSE IN THE CITY OF RIO DE JANEIRO – ARCHITECT ANGELO Brasili BUCCI; yet its exact measurements; Topography; their proper furnishings; etc.
| Language | N/A |
| Drawing Type | Section |
| Category | Famous Engineering Projects |
| Additional Screenshots |
 |
| File Type | dwg |
| Materials | |
| Measurement Units | |
| Footprint Area | |
| Building Features | |
| Tags | autocad, berühmte werke, city, de, DWG, elevations, famous projects, famous works, house, obras famosas, ouvres célèbres, plants, rio, santa, section, sections |
Download Details
$3.87
Release Information
-
Price:
$3.87
-
Categories:
-
Released:
November 30, 2017
Related Products
Circlip pressing fixture
$20.00
Same Contributor
Featured Products
LIEBHERR LR 1300 DWG
$75.00







