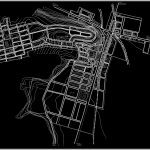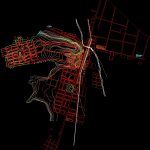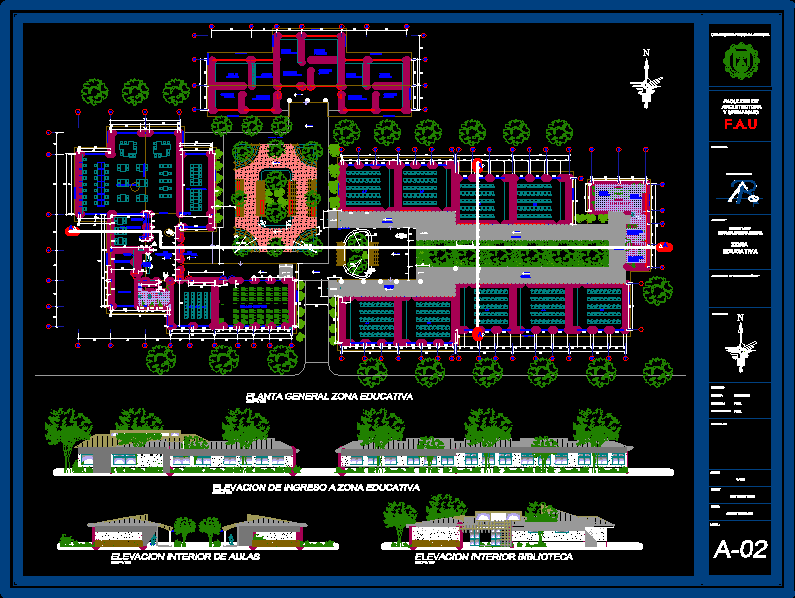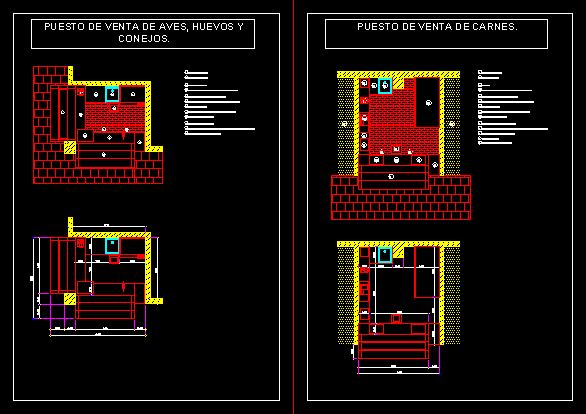Anta Cysco Government House DWG Block for AutoCAD

Anta Cysco Government House
Drawing labels, details, and other text information extracted from the CAD file (Translated from Spanish):
sh, administration, address, archives, meeting room, hall, dep, guardian, direction of operations, planning direction, regional sub-office of anta, general secretariat, hall, elevator, attention hall, secretariat, civil registry, headquarters, registration , public works, urban infrastructure, urban development, supply, mayor’s office, mayor’s office, secretariat, city hall, office, office, council room, work room, council room, legal advice, general file, planning and budget , municipal address, living room, serv.comunales, contab. and treasure., rent.y tribut., control of personnel, public cleaning, hall town hall, house of force, municipal police, demuna, transit, tram. docum., caja, rentas, indust.y commerce, admi.financiera, treasury, accounting, deposit, fiscal adjubnto, fiscal, public ministry, agrarian agency, educational programming, promotion and educational projects, personnel administration, organizational development, internal audit , ugel, reniec, internet, book deposit, attention area, reading room, library, search area, entry control, municipal administration, technical area, agricultural information, artificial insemination program, cleaning services, download, warehouse agrarian agency, pronamachcs warehouse, justice court secretariat, criminal court secretariat, civil court secretariat, courtroom, courthouse, cashier, security vault, personalized attention, surveillance booth, subprefect, district governor, central guardian reports, judiciary, national bank, subprefecture, pronamachcs, irrigation infrastructure, forestry development, production n agrarian, control booth, multipurpose room, internet, showrooms, cafeteria, foyer, stage, booth lights and sound, kitchen, dep. cleaning, attention bar, reports, first level plant, second level plant, third level plant, fourth level plant, fifth level plant, plant ceilings, micaela street elevation bastides, culture street elevation, east elevation – municipality, west elevation – municipality, elevation street francisca zubiaga, jironespinar, joseolaya, jiron, jironleonidas, days, jironrepublica, jiron, garcilaso, cei, plaza, jironcalvrio, jironjunin, jironbre ñ a, calletarapaca, avenidaagustingamarra, avenidaconfraternidad, avenidalosandes, jiro n j a q u n a h a n a n c a l, e f e r r o c e r r e l, civic center, c e, r i o i z c u c a c a c e, a v e n a l a c e a n a l a c i n a c a l
Raw text data extracted from CAD file:
| Language | Spanish |
| Drawing Type | Block |
| Category | City Plans |
| Additional Screenshots |
   |
| File Type | dwg |
| Materials | Other |
| Measurement Units | Metric |
| Footprint Area | |
| Building Features | Elevator |
| Tags | autocad, block, city hall, civic center, community center, DWG, government, house |








